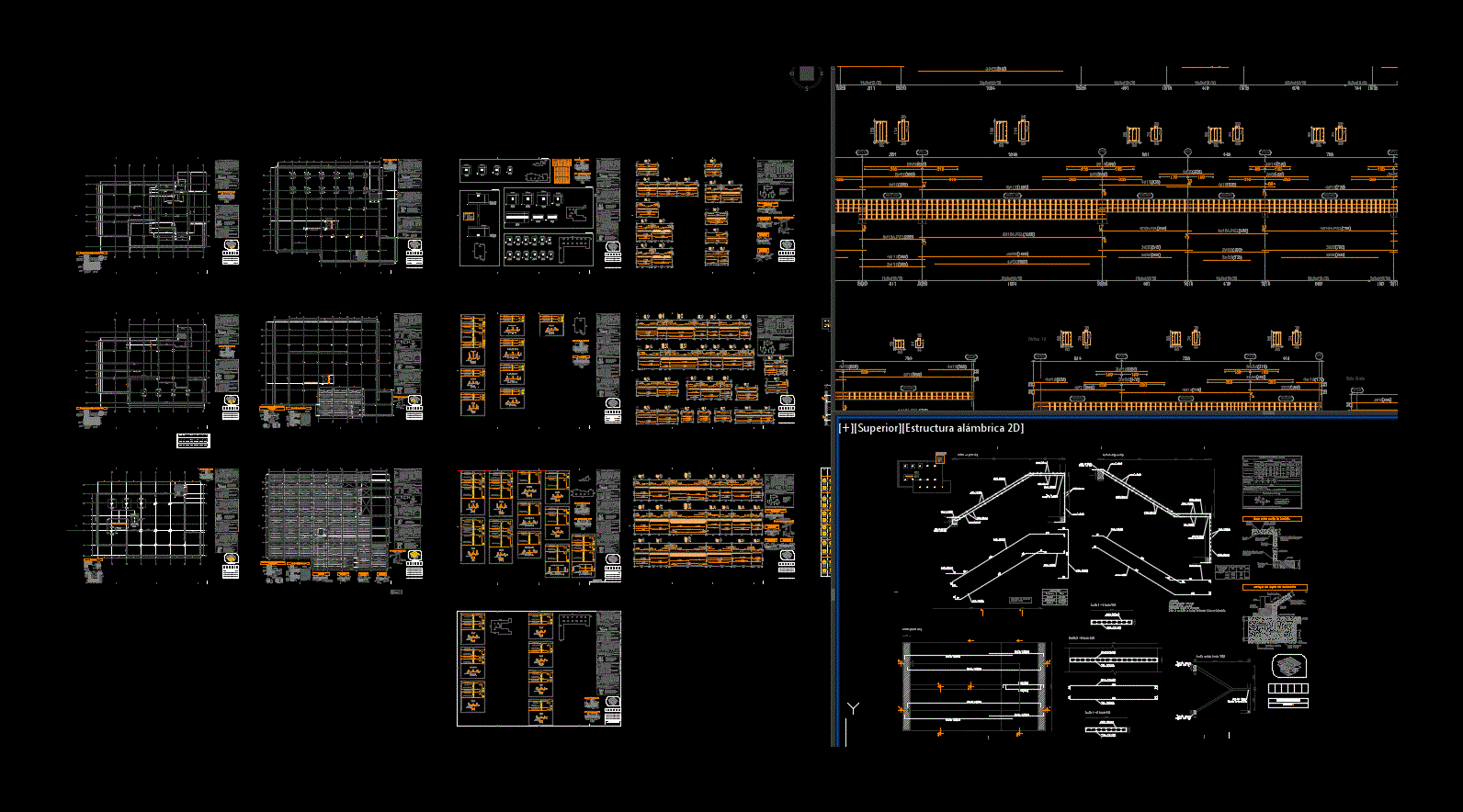Laminated Profiles – Connection Column – Base DWG Block for AutoCAD
ADVERTISEMENT

ADVERTISEMENT
Connection column two double T and concrete finished
Drawing labels, details, and other text information extracted from the CAD file (Translated from Galician):
Stiffness sheet, Recess bracket, Concrete base, Leveling plates, Base bracket, Anchor bolt, Smoothing of cement, Waterproof folder, Poor concrete countertop, Horizontal insulating layer, Natural terrain
Raw text data extracted from CAD file:
| Language | N/A |
| Drawing Type | Block |
| Category | Construction Details & Systems |
| Additional Screenshots |
 |
| File Type | dwg |
| Materials | Concrete |
| Measurement Units | |
| Footprint Area | |
| Building Features | Car Parking Lot |
| Tags | autocad, base, block, column, concrete, connection, double, DWG, finished, laminated, profiles, stahlrahmen, stahlträger, steel, steel beam, steel frame, structure en acier |








