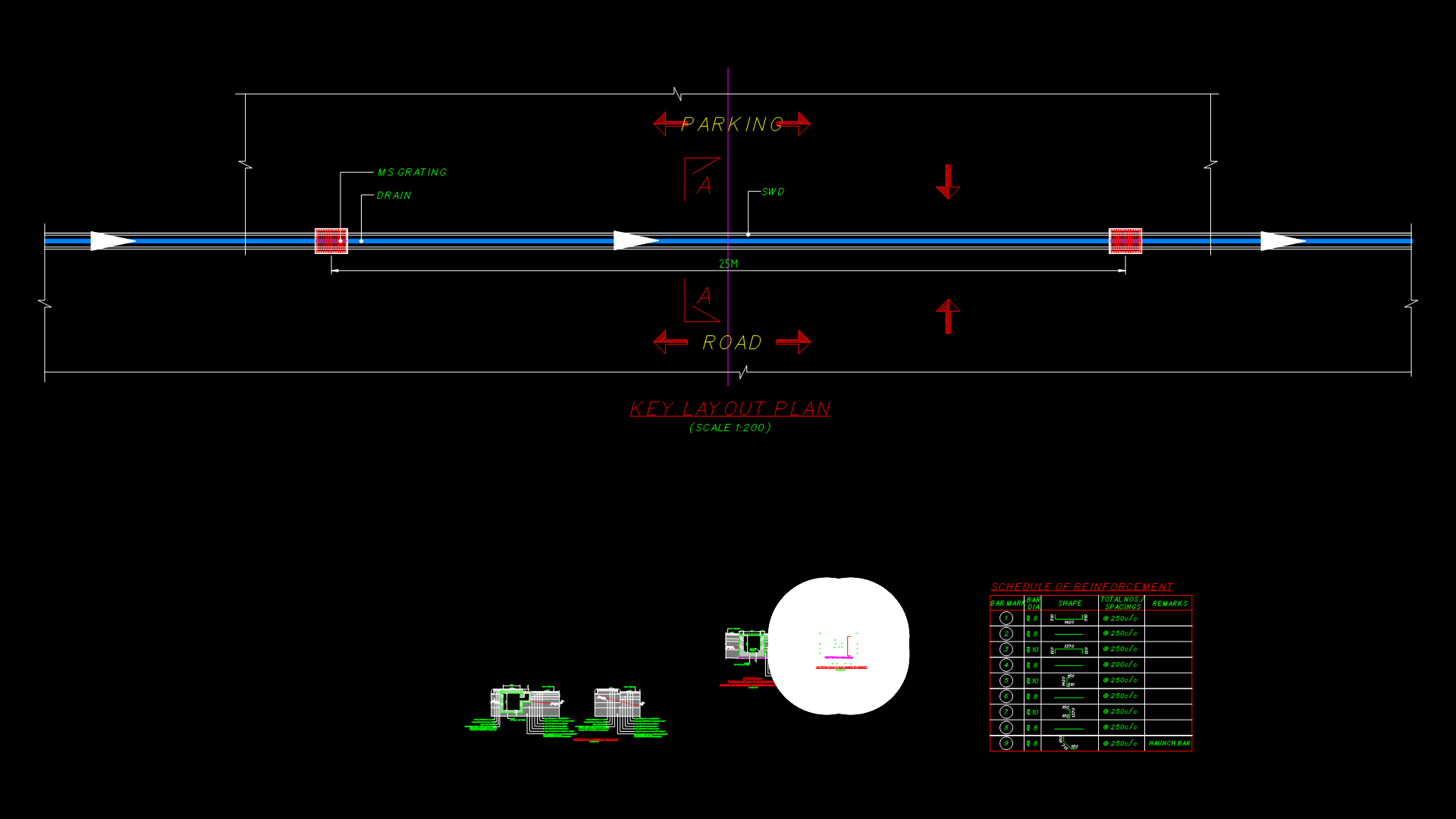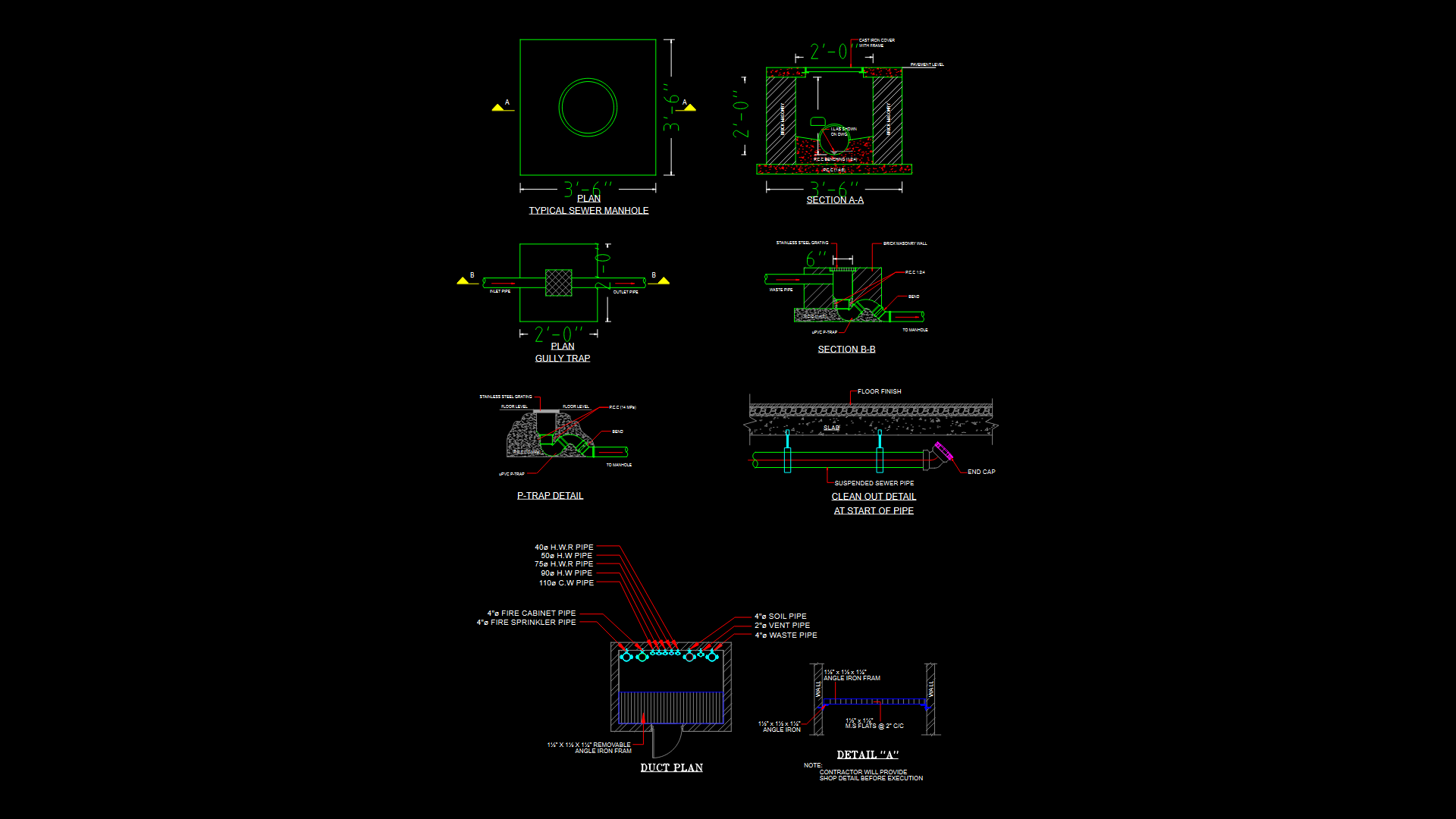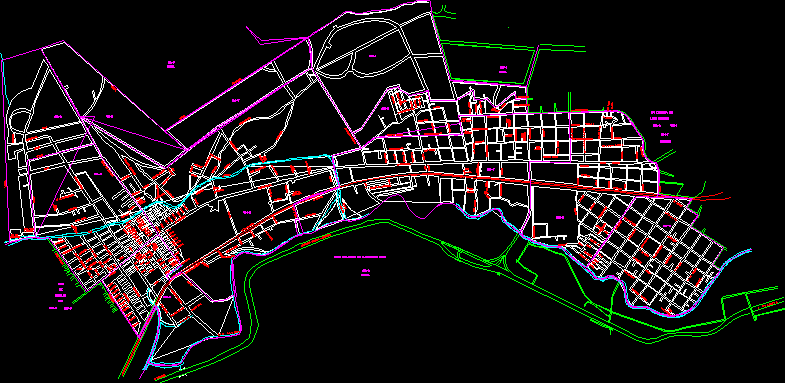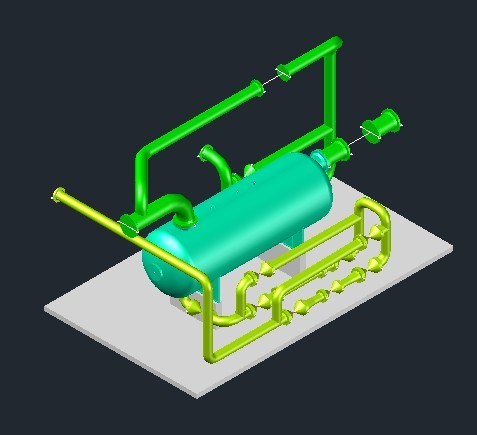Landfill, Layout And Details DWG Detail for AutoCAD

Landfill; distribution and details
Drawing labels, details, and other text information extracted from the CAD file (Translated from Spanish):
section, scale, Header header drain, Earth dam, N.m., Geomembrane, Existing dump limit, Contour lines, Altitude m.s.n.m., station, Confirmed trail, Donated border, Wall with filler, home, legend, section, Esc., Storm drain, Section type of gutter, Esc., Section type, Of retaining wall, scale, Isometry filling process, Geomembrane, Stuffing with material, selected, Wooden supports, plant, cut, Esc., Esc., Tijeral detail, Tijerales, Esc., Control house, plant, Control house, Esc., Foundation, Roof plant, Esc., Control house, Ridge, Pl eternit, Esc., elevation, Control house, Npt., Esc., P. Max, Foundation of p. G. Max, concrete, Permissible load, Shoe covers, general specifications, reinforcing steel, S.c. Lightened, Columns, Beams, Cms, Cms, storm drain, Of retaining wall, Detail in plan, Esc., Esc., Field for the collection of recycled products, Elephant, Field for the collection of recycled products, plant, Esc, detail, Concrete slab, Of sedimentation of, Esc., plant, Of sedimentation of, cut, Esc., cut, Esc., Peasant community, Family, Peasant community, Horseshoe path, Drain main pipe, parking lot, weighing machine, warehouse, sense of, Tijeral, office, living room, bedroom, kitchen, dinning room, Floor rubbing cement, Cement floor with red ocher, Floor rubbing cement, Machiembrado floor, Control house, High reservoir plant, volume, Lavatory, Collection field, recycled products, Esc., Of sedimentation of, Inch tubing, Anaerobic sedimentation pond, Padding area, Of waste, Hospital, Fireplaces, Earth dam, volume, The dam of, Filling material, Gutter, storm drain, volume, Water tank plant, Esc., volume, Water tank elevation, Esc., volume, raincoat, mantle, Cell compaction, Isometry, of stone, Concrete cycle, water tank, Fireplaces, Leachate sedimentation pond, Control house, Retaining wall container area, water tank, Rain gutter, warehouse, sense of, Tijeral, office, living room, bedroom, kitchen, dinning room, Floor rubbing cement, Cement floor with red ocher, Floor rubbing cement, Machiembrado floor, Leachate drains, Fireplaces, Geotextile, cut, Esc., gravel, Pvc tube, Leachate collection pond, Leachate collection box, administration, Plant view, Cut to ‘, Notes:, If the terrain is shown then the walls will be reinforced with materials from the area the natural ground of the bottom will be previously leveled compacted. By issue of the surrounding area will be properly fenced signaled., Compacted natural land, Layer of compacted clay, Geomembrane, Geotextile, Esc., Stones, Vegetable soil, Natural soil, Fireplaces, Macmat, Compacted clay, Collector box, trash, Drainage ditch, Drainage pipe, scale, scale, Geotextile nt, Geomenbrana hdpe, Geotextile nt, Geotextile under the drainage tube, Geomembrane geotextile, scale, Hospital waste
Raw text data extracted from CAD file:
| Language | Spanish |
| Drawing Type | Detail |
| Category | Water Sewage & Electricity Infrastructure |
| Additional Screenshots |
 |
| File Type | dwg |
| Materials | Concrete, Steel, Wood |
| Measurement Units | |
| Footprint Area | |
| Building Features | Fireplace, Car Parking Lot, Garden / Park |
| Tags | autocad, DETAIL, details, distribution, DWG, kläranlage, landfill, layout, treatment plant |








