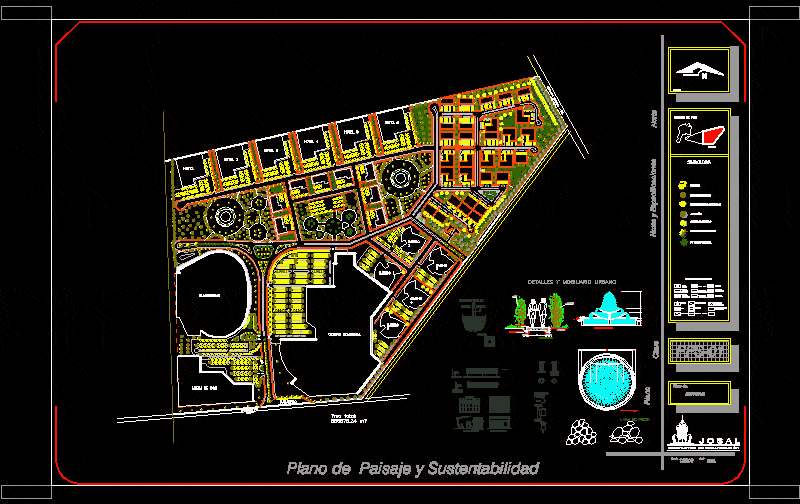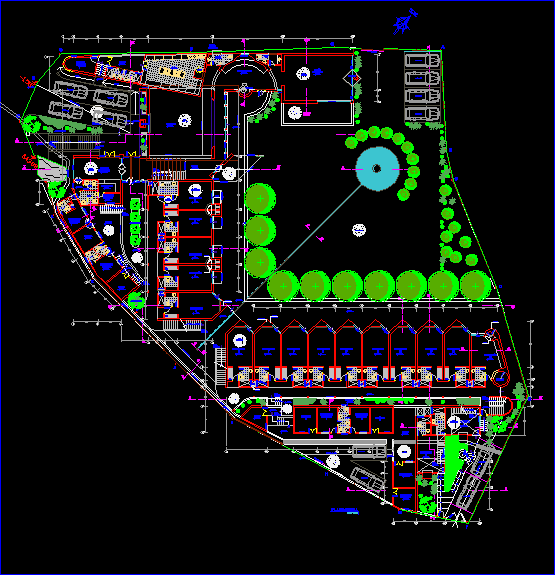Landscape Plan DWG Plan for AutoCAD

Landscape plan of a metropolitan urban center of a center for gambling and fun (in a casino, hotels and restaurants), finding symbolism and plant vegetation, details of landscape and street furniture and urban characteristics in site.
Drawing labels, details, and other text information extracted from the CAD file (Translated from Spanish):
urbanization projects, josal, scale :, acot :, mts., north, notes and specifications, key, map, pachuca de soto, landscape and sustainability map, plane of landscape, road, paved, dirt road, highway, road, road, secondary, thematic symbology, primary, urban, trace, dam, canals, river, via ferrea, via double, electrified, gaps, energy line, runoff, bridge, downtown, urban area, population, limit of, symbology, land, north, vehicular income, box sand, control, shopping center, galgodromo, whereabouts, hotel, thunder, ficus benjamino, yellow maquilishuatl, myrtle, silver lime, hat palm, ptymacosperma, front view, view lateral, bus, roof plant, plant, flowerbed grid, garbage can, tree, natural earth, flowers, cut path, flowers or hedges, concrete pavers, luminaire, wash, granite, reflector, water mirror, water mirror section , e plant water jet, stone slab floor, compacted ramming, stone slabs, details and street furniture
Raw text data extracted from CAD file:
| Language | Spanish |
| Drawing Type | Plan |
| Category | Hotel, Restaurants & Recreation |
| Additional Screenshots |
 |
| File Type | dwg |
| Materials | Concrete, Other |
| Measurement Units | Metric |
| Footprint Area | |
| Building Features | |
| Tags | accommodation, autocad, casino, center, DWG, hostel, Hotel, hotels, landscape, metropolitan, plan, Restaurant, restaurante, spa, urban |








