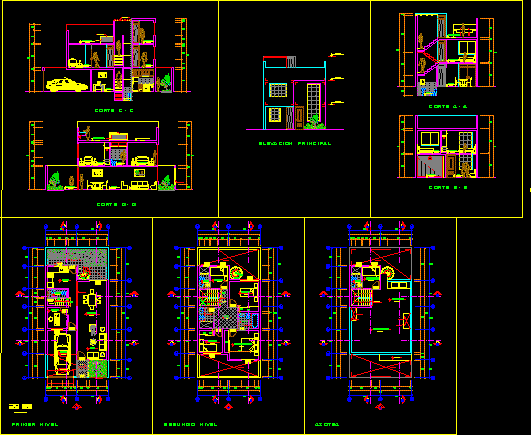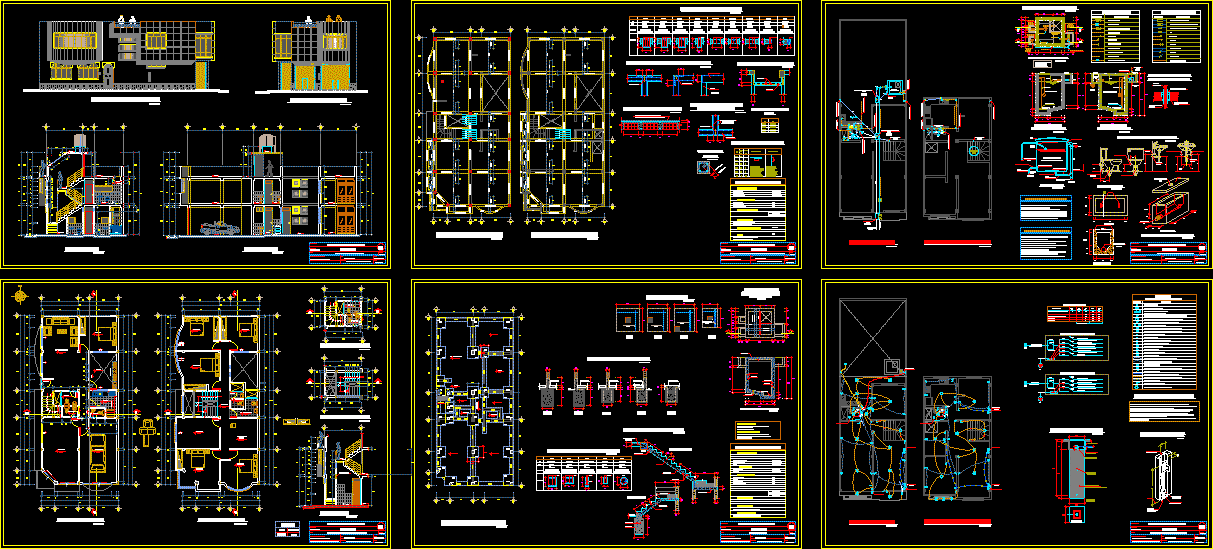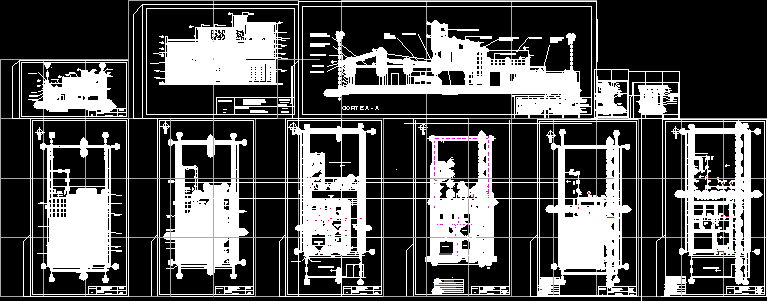Large Bed Room DWG Block for AutoCAD

Enlarge House Room two levels comprising master bedroom with bathroom and dressing
Drawing labels, details, and other text information extracted from the CAD file (Translated from Spanish):
sanitary cut ‘a-a’, discharge, municipal, registry, without scale, enlargement, load chart, sum, circuit, single-line diagram, watts, kitchen, bathroom, connection, duct, copper, meter, water intake, specifications installation, hydraulic installation, type m copper pipes for water, hydraulic isometric, shower, wc, heater, sink, sink, ground floor, new construction, built area, table of areas, bench level, north, patio, living room, dining room , garage, general network, cut a-a ‘, upper floor, construction, existing, up, access, the pipeline, projection, lighting and, ventilation, planter, rainwater drop, current status, water tank, dressing room, tub , stairs, lighting, duct, bedroom, main, floor, foundation, slab of mezzanine, s. le, specifications of facilities, sanitary installation, polished inside and with concrete cover., ban, bap, roof plant, dome, roof slab, slab, monolithic, armed with slabs, clear long, clear short, cant, type, lattice slab detail, reinforced slab, flattened mortar – sand, anchoring detail, panel module, three wire structure, polystyrene foam, with partition wall, mortar template, cl chain, variable, foundation in adjoining, note: all interior walls must, panel wall, rod anchor, main facade
Raw text data extracted from CAD file:
| Language | Spanish |
| Drawing Type | Block |
| Category | House |
| Additional Screenshots |
 |
| File Type | dwg |
| Materials | Concrete, Other |
| Measurement Units | Metric |
| Footprint Area | |
| Building Features | Deck / Patio, Garage |
| Tags | apartamento, apartment, appartement, aufenthalt, autocad, bathroom, bed, bedroom, block, casa, chalet, comprising, detached house, dressing, dwelling unit, DWG, haus, house, large, levels, logement, maison, master, residên, residence, room, room house, unidade de moradia, villa, wohnung, wohnung einheit |








