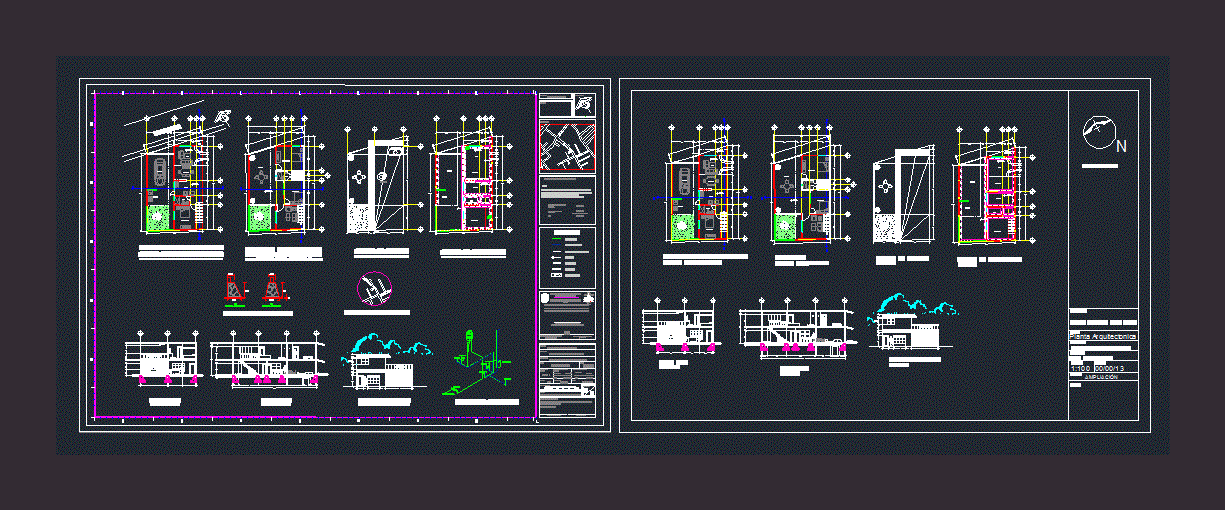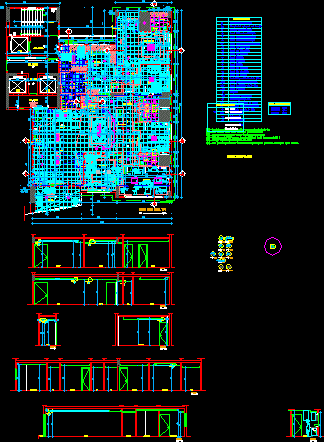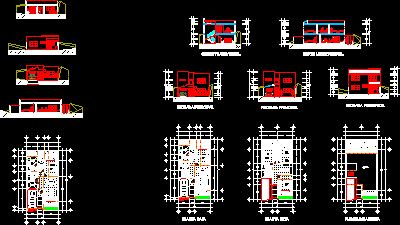Large Living DWG Block for AutoCAD

Enlarge House in Cordoba – Veracruz. Plants – Cortes – Views
Drawing labels, details, and other text information extracted from the CAD file (Translated from Spanish):
the dimensions are on the drawing, the dimensions are given in meters, the dimensions are verified on site, notes, Mexican institute, owner :, social security, architectural plant, conservation department, scale :, location :, property :, flat :, drawing :, signature :, location sketch, date :, the area drawn from the exteriors, is only to locate the winery, warehouse, office, meeting room, offices, home, mts., extension, hilario francisco prado solano, living room, kitchen, bathroom, garage, service, terrace, stay, rooftop plant, foundation plant, network mpal, meter, sink, water tank, heater, project, location :, owner :, plane :, surface of, sup. of construction, existing:, surface to be built, terrain :, scale :, meters, dimension :, date :, graphic scale :, drawing no .:, drawing :, key :, orientation :, project :, logo :, ing. Dardane Antonio Naranjo Gomez director of urban development and public works, no. Registration: ________________________________________________________________, payment slip to the treasury: _______________________________________________, h. constitutional city council of cordoba, veracruz, arq.claudia margarita flores morals chief of permits, licenses and human settlements., expert responsible for the work :, arq. jorge fernandez rodrigez, reg. pub works .:, expert’s signature, top floor :, total :, ground floor :, location :, op, pl, hilario francisco meadow solano, architectural, gustavo antonio marquez victorino, shower, washbasin, laundry, hydraulic isometric, main facade , signature of the owner, adjoining foundation, mediating foundation, symbology, construction surface, the panels and levels of the architectural project must be respected in case of doubt the expert responsible for the work or draftsman will be consulted. the construction details are not to scale, note: castle, window, cold water, hot water, levels, foundations, foundation details, b.a.p., slab projection, location plant
Raw text data extracted from CAD file:
| Language | Spanish |
| Drawing Type | Block |
| Category | House |
| Additional Screenshots |
 |
| File Type | dwg |
| Materials | Other |
| Measurement Units | Metric |
| Footprint Area | |
| Building Features | Garage |
| Tags | apartamento, apartment, appartement, aufenthalt, autocad, block, casa, chalet, cordoba, cortes, dwelling unit, DWG, haus, house, large, living, logement, maison, plants, residên, residence, unidade de moradia, veracruz, views, villa, wohnung, wohnung einheit |








