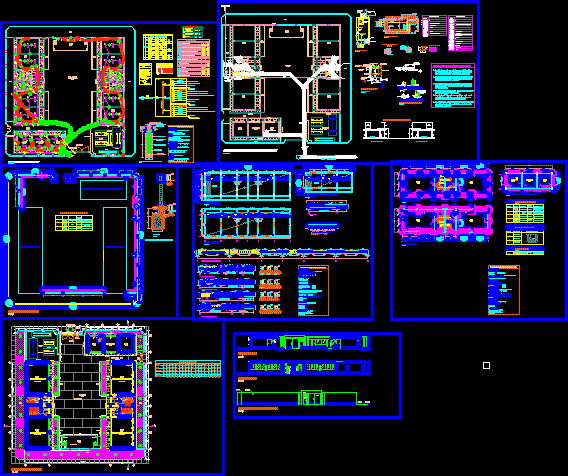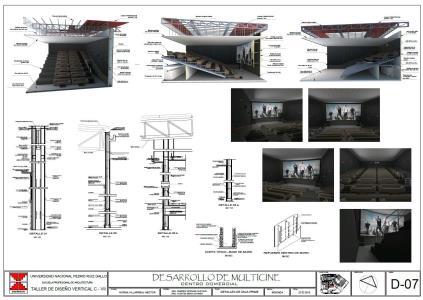Las Gardenias School DWG Section for AutoCAD

Plants – Sections – Elevations of Las Gardenias College
Drawing labels, details, and other text information extracted from the CAD file (Translated from Spanish):
dais, central patio, playground, swings, direction, teachers room, warehouse, main entrance, passage, vain box, vain, high, windowsill, width, quantity, tarred and painted wall, dilatation board, metal door, metal grating, fine sand floor, ups and downs, banking, eave projection, concrete, slide, polished cement floor, children ss.hh, ceramic floor, ss.hh girls and teacher, laundry, cement floor, non-slip, concrete sardinel, flagpole, colored polished concrete floor, emergency, door, vehicular access, pedestrian access, beam projection, pedestrian path, plan view, aa cut, bb cut, main elevation, classrooms:, administrative pavilion, administrative pavilion, variable, summary table of columns, element, detail, reinforcement, main, transversal reinforcement, detail of lightweight slab, detail perimeter fence, v – a, goes, technical specifications, coarse sand., sulfate – free aggregates. design sis morresistente rnc-perú, simple concrete :, reinforced concrete :, foundation beam, summary picture of footings, distribution of reinforcement, variable, will be of the type described in the table of luminaries., will be shaped, rectangular, cuatrados and circular or similar ., the main key and circuits of interiors will carry thermomag- switches, all of them housed in a wooden box embedded in the wall., switches :, lamps :, receptacles :, luminaires :, netics., board :, will be made of electrolytic copper, solid core, tw type insulation. of section, special exits or of boxes of step., conductors:, boxes:, ground conductor, detail of well to earth, mixture of vegetal earth, bar cooperweld, connector type ab, treated with sanikel or thorgel, cover of concrete, concrete parapet, bare conductor, straight fluorescent, lamp type, sodium vapor, incandescent, circular fluorescent, iii, vii, name, description, table of equivalences, conductors, awg, conduits, vehicular access door, general plant, kwh, tpd, ksx, m, n, p, k: no. int. in the same box, symbology detail of bank of switches, type of luminaires, no. of circuit, .s: symbol of the switch, x: designation of int. that agrees with all the exits that this bank controls., denomination bank of int., m, n, p: subindice that indicates the no. of vias of each int. of the bank., luminaire outputs, bipolar socket, pushbutton, annunciator, step box, electric therma, earthing hole, buzzer, cable entry system box, electric motor starter, weather-proof bipolar socket, bipolar socket pt, outlet for electric pump, telephone outlet, interconnection box or telephone arrival, thermo-magnetic switch, ceiling, floor, general lighting board, electric energy meter, symbol, by manufacturer, type of output, description, legend, hidrandina sa, rds , grounding, grounding, pedestrian access door, hydrandina sa, electrical outlet, load panel, lighting, receiver, demand, pi, max. demand, factor of, sub total, total, summary, of high tank, redpublic, public, goes to the collector, ventilation pipe, pvc, detail of elevated tank, cold water, distribution of, bridge pipe, threaded sanitary cover , starting level, overflow, impulsion pipe, air gap, ventilation pipe, and vacuum interrupter, control electrode, automatic control, pumping, stop level, genearal valve, water meter, universal union, in tub . horizontal, gate valve between universal junction, straight tee, therma, check valve, water pump, reduction, irrigation tap, drainage network p.v.c. s.a.l., caption – drain, tub. of ventilation by wall, box of registry, register threaded of bronze, sink, tub. drain, npt, tub. of water, goes to drainage network, water point, point of drainage, waterproofed by the constructor., govern all the provisions of the national regulations of, will be installed in wooden masonry boxes with, in this project in addition to everything indicated in the planes, frame and door and between two universal joints., the shut-off valves that are located on the wall, the roof will wear ventilation hat and will be extended, all the ends of vertical pipes that end in, all the pipes that are in direct contact with the ground, they should be protected around it with a die, the walls and bottom of the tank should be properly, of poor concrete, construction in force, the pipes for drainage will have a minimum slope, cold water, ., high tank projection, valve, tub. suction, with basket, valv. stand up, drive up, cistern, electric pump, lid, float, tank plant, overflow, rises to elevated tank, box size, hygienic services, valve box detail, brick wall kk, tuber
Raw text data extracted from CAD file:
| Language | Spanish |
| Drawing Type | Section |
| Category | Schools |
| Additional Screenshots |
    |
| File Type | dwg |
| Materials | Concrete, Masonry, Plastic, Wood, Other |
| Measurement Units | Metric |
| Footprint Area | |
| Building Features | Garden / Park, Deck / Patio |
| Tags | autocad, College, DWG, elevations, las, library, plants, school, section, sections, university |








