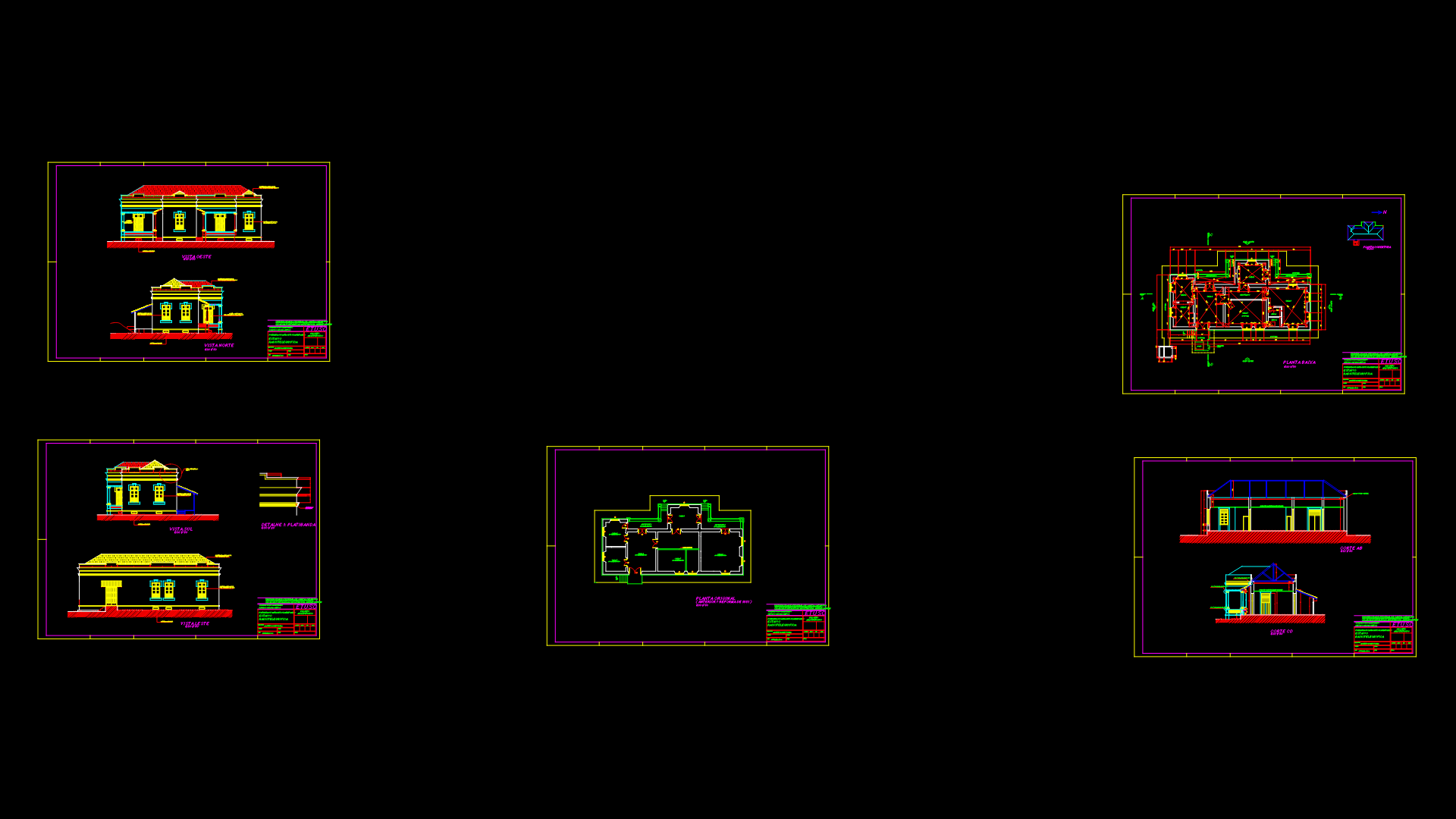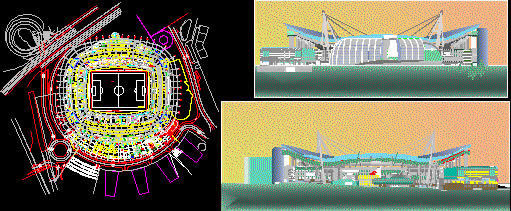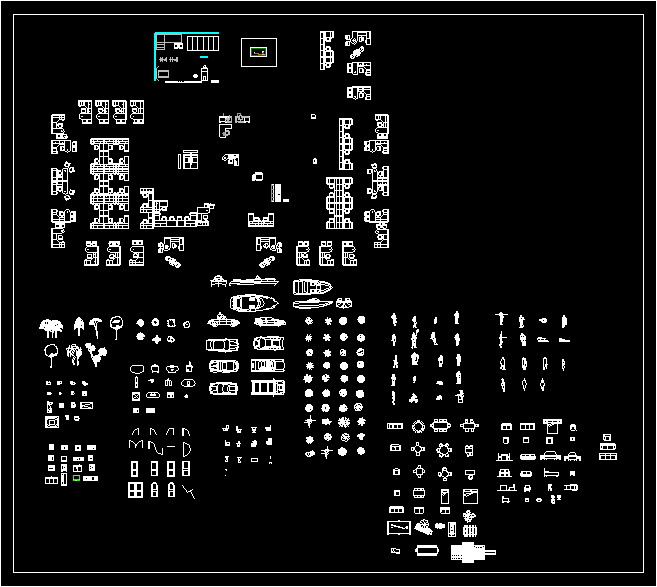Las Nazarenas Convent DWG Block for AutoCAD

Convent
Drawing labels, details, and other text information extracted from the CAD file (Translated from Spanish):
av. tacna, scale, First floor plant, archive, dedposito, av. emancipation, I deposit waxes, store, work area, s.h., cell, D.E.P., s.h., cell, store, store, store, cell, s.h., cell, large cloister, cell, s.h., cell, s.h., cell, s.h., cell, store, yard, s.h., passage, topico, cell, cell, s.h., cake shop, bath, D.E.P., trash, yard, prepared, passage, kitchen, washed, yard, parlor, dressing room, warehouse, kitchen, Deposit, s.h., kitchen, dinning room, served, hall, dinning room, warehouse, provisional, yard, job, area of, oven, yard, warehouse, hosts, yard, dinning room, yard, Deposit, s.h., bath, s.h., bath, jr. chancay, jr. huancavelica, chapel, work of sacristan, Nazarene, fourth, of flowers, store, yard, above, office, mother, ramp, class of, you walk, Chapel of the, reconciliation, cruise, chapel, presbyter, cell, s.h., chorus, proy Dome, cruise, proy from the pulpit, church, ship, chapel, passage, sacristy, Deposit, s.h., Nazarene church, atrium, external goal, external sacristy, narthex, external sacristy lathe, kitchen, Deposit, external goal, lathe, dinning room, performance room work, s.h., cell, s.h., recreation room, passage, Work room, superior mother office, confession, ornamentation, detente, yard, capitular room, garden, chapel, ironing, laundry, tendal, sewing, store, general booth, conference booth, parlor prioress, store
Raw text data extracted from CAD file:
| Language | Spanish |
| Drawing Type | Block |
| Category | Historic Buildings |
| Additional Screenshots |
 |
| File Type | dwg |
| Materials | Other |
| Measurement Units | |
| Footprint Area | |
| Building Features | Deck / Patio, Garden / Park |
| Tags | autocad, block, church, convent, corintio, dom, dorico, DWG, église, geschichte, igreja, jonico, kathedrale, kirche, kirk, l'histoire, la cathédrale, las, teat, Theater, theatre |








