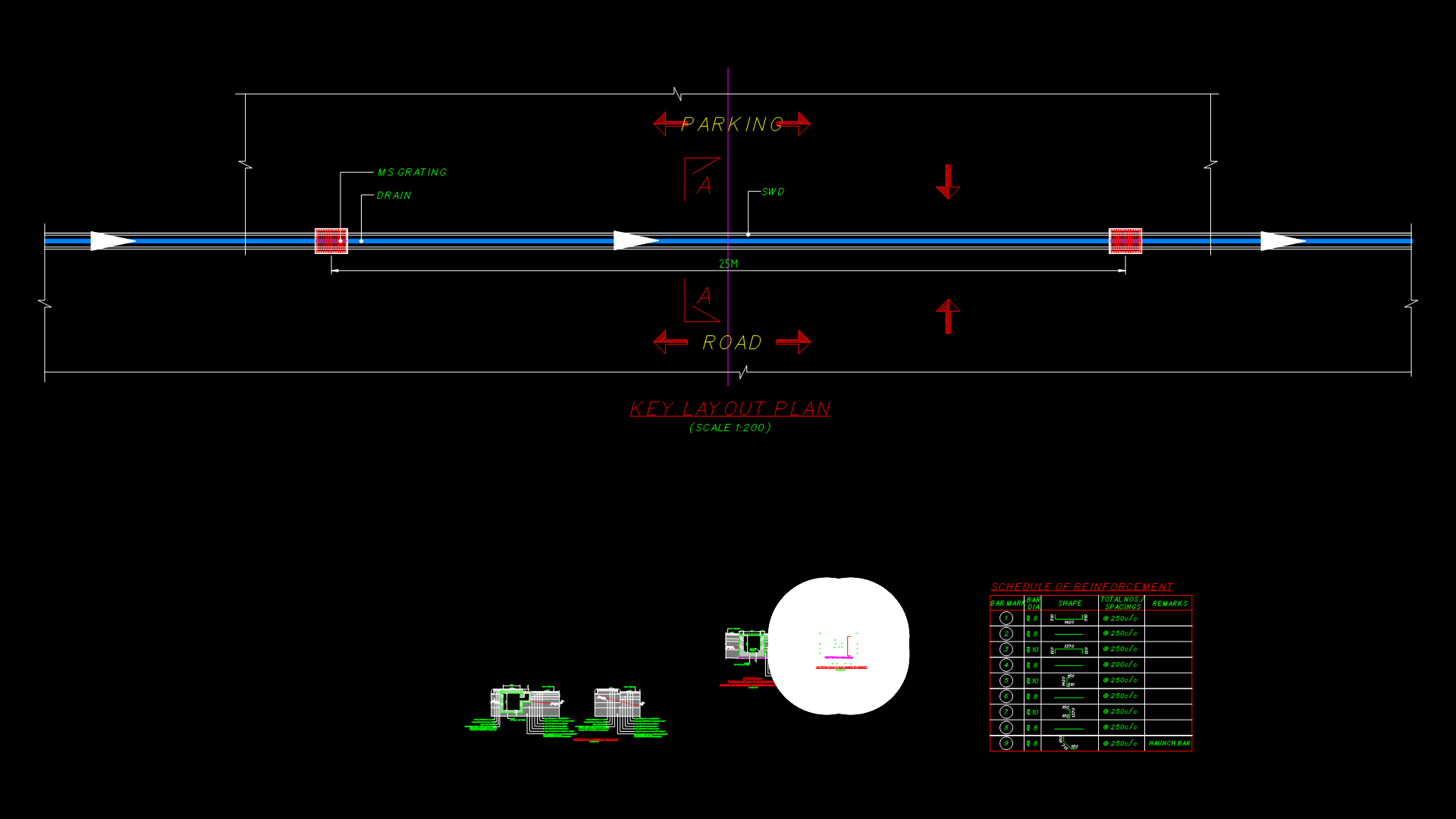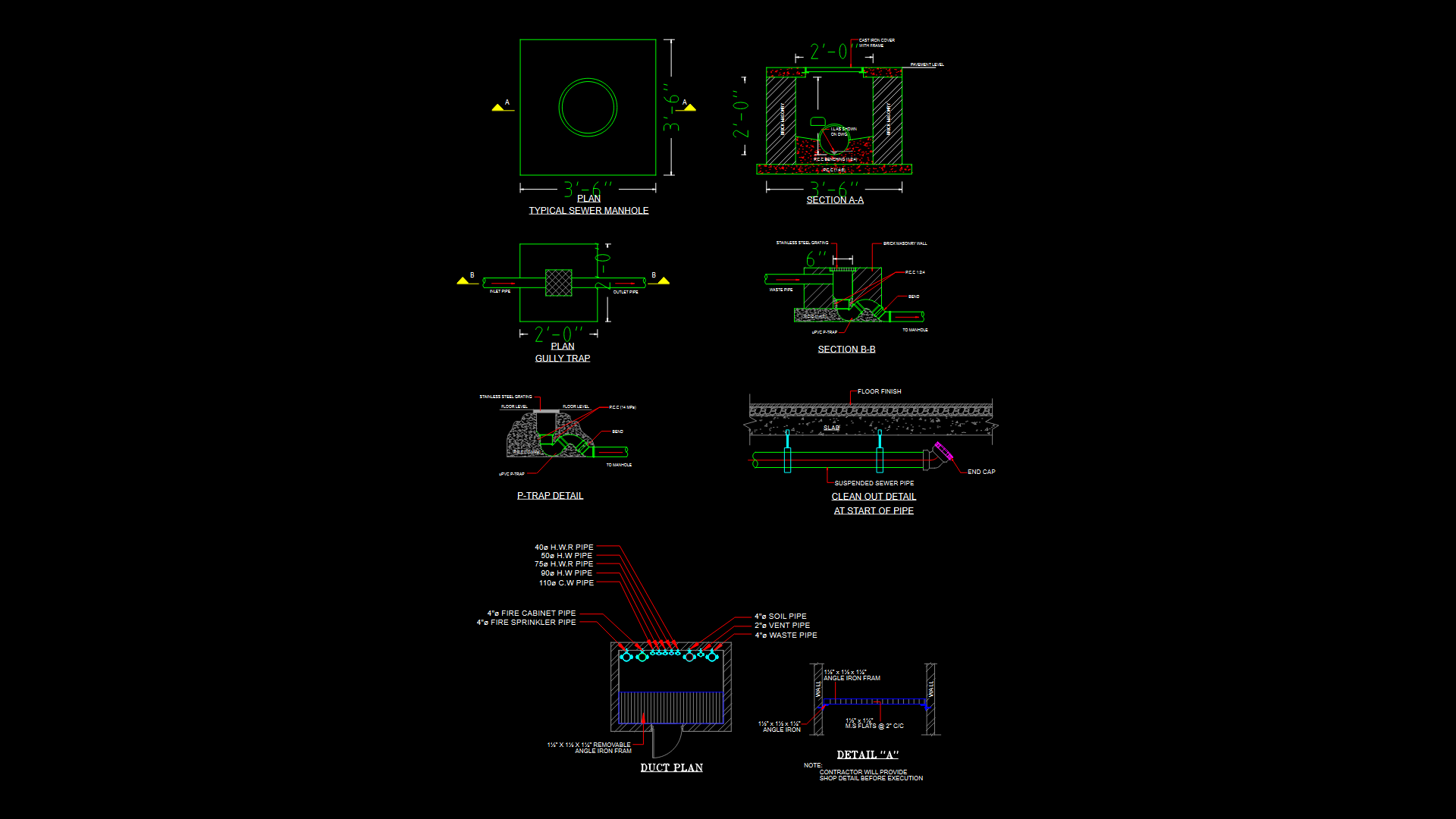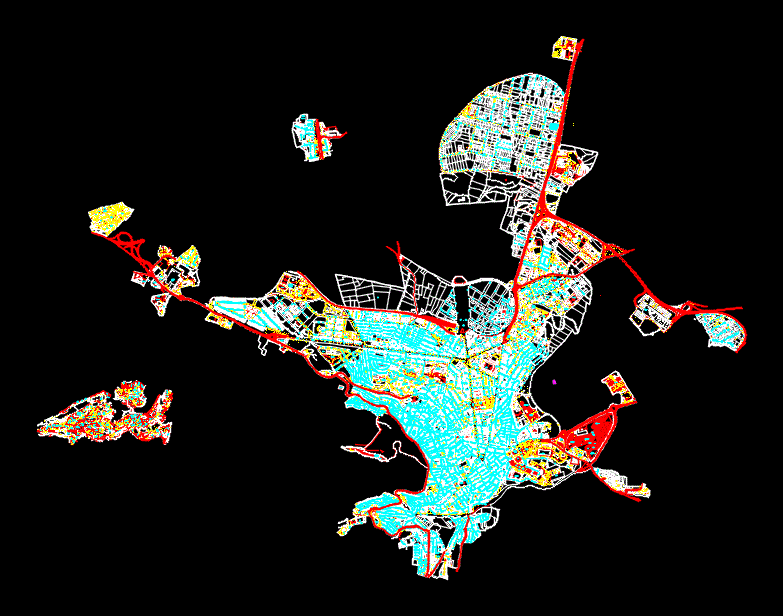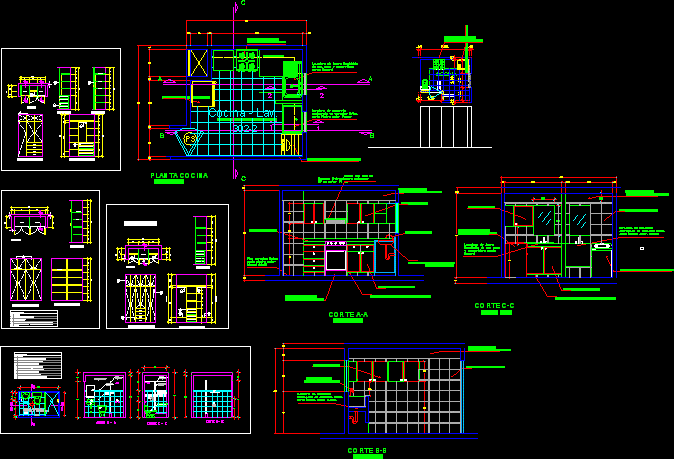Lateral Uptake, Piping, Inspection Chamber DWG Detail for AutoCAD

Design Inspection Camera, side intake, uptake box flow, this design is specific in channels with pipes, which is detailed with cuts
Drawing labels, details, and other text information extracted from the CAD file (Translated from Spanish):
plant, Concrete kg, Overflow tube, Output basket, Pvc, Overflow tube, Hdpe outlet pipe, Hdpe arrival pipe, Inspection box, top, Hdpe outlet pipe, Hdpe arrival pipe, cut, scale, Upper slab of, scale, plant, scale, scale:, Responsible professional:, drawing:, flat, draft:, Location:, Metal gate inspection box, scale:, date:, design:, region, sheet, province:, district:, Hdpe outlet pipe, Hdpe arrival pipe, Hdpe outlet pipe, Concrete f’c, Hdpe arrival pipe, plant, scale, Sole, Concrete f’c, Cover plate, Cover plate, Sole, Cover plate, cut, scale, Iron gate, Ironing board, Metal gate, Det. gate, scale, Arm of steel, scale, Metal gate, cut, scale, Sole, scale:, Hdpe arrival pipe, Responsible professional:, drawing:, flat, draft:, Location:, Pipe inspection box, scale:, date:, design:, region, sheet, province:, district:, Responsible professional:, drawing:, flat, draft:, Location:, Water collection box, scale:, date:, design:, region, sheet, province:, district:, Hdpe outlet pipe, Hdpe arrival pipe, Hdpe outlet pipe, Concrete f’c, Hdpe arrival pipe, plant, scale, Sole, Concrete f’c, Ironing board, Sole, Cover plate, cut, scale, Iron gate, Ironing board, Metal gate, Det. gate, scale, Arm of steel, scale, Metal gate, cut, scale, Sole, scale:, Hdpe arrival pipe, Drainage collector, Comes from broken, Metal grille, Metal gate, Sole, fin, top, Metal grille see detail, Metal grille detail, scale, Metal grid izometria, scale, anchorage, Techniques concrete reinforcement fy concrete reinforcement fy concrete c: h: hdp pipe pe base walls with concrete with inpermabilizante cm, Ironing board, top, Projection slab, Water inlet head, scale, Responsible professional:, drawing:, flat, draft:, Location:, Water collection box, scale:, date:, design:, region, sheet, province:, district:, Hdpe outlet pipe, Hdpe arrival pipe, Hdpe outlet pipe, Concrete f’c, Hdpe arrival pipe, plant, scale, Sole, Concrete f’c, Ironing board, Cover plate, cut, scale, cut, scale, Sole, scale:, Hdpe arrival pipe, Drainage collector, Comes from broken, Metal grille, Sole, fin, top, Metal grille see detail, Metal grille detail, scale, Metal grid izometria, scale, anchorage, Techniques concrete reinforcement fy concrete reinforcement fy concrete c: h: hdp pipe pe base walls with concrete with inpermabilizante cm, Projection slab, Water inlet head, scale
Raw text data extracted from CAD file:
| Language | Spanish |
| Drawing Type | Detail |
| Category | Water Sewage & Electricity Infrastructure |
| Additional Screenshots |
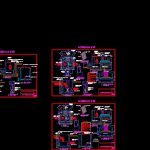 |
| File Type | dwg |
| Materials | Concrete, Steel |
| Measurement Units | |
| Footprint Area | |
| Building Features | |
| Tags | autocad, box, camera, chamber, Design, DETAIL, distribution, DWG, flow, fornecimento de água, inspection, intake, kläranlage, l'approvisionnement en eau, lateral, piping, Side, specific, supply, treatment plant, uptake, wasserversorgung, water |
