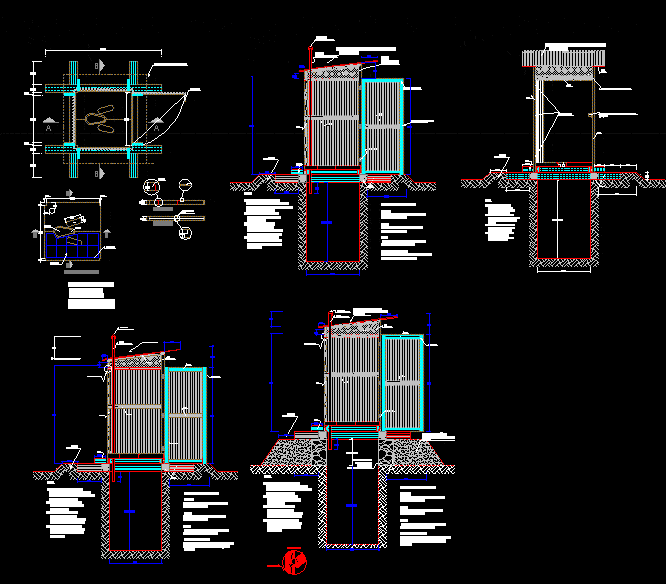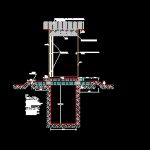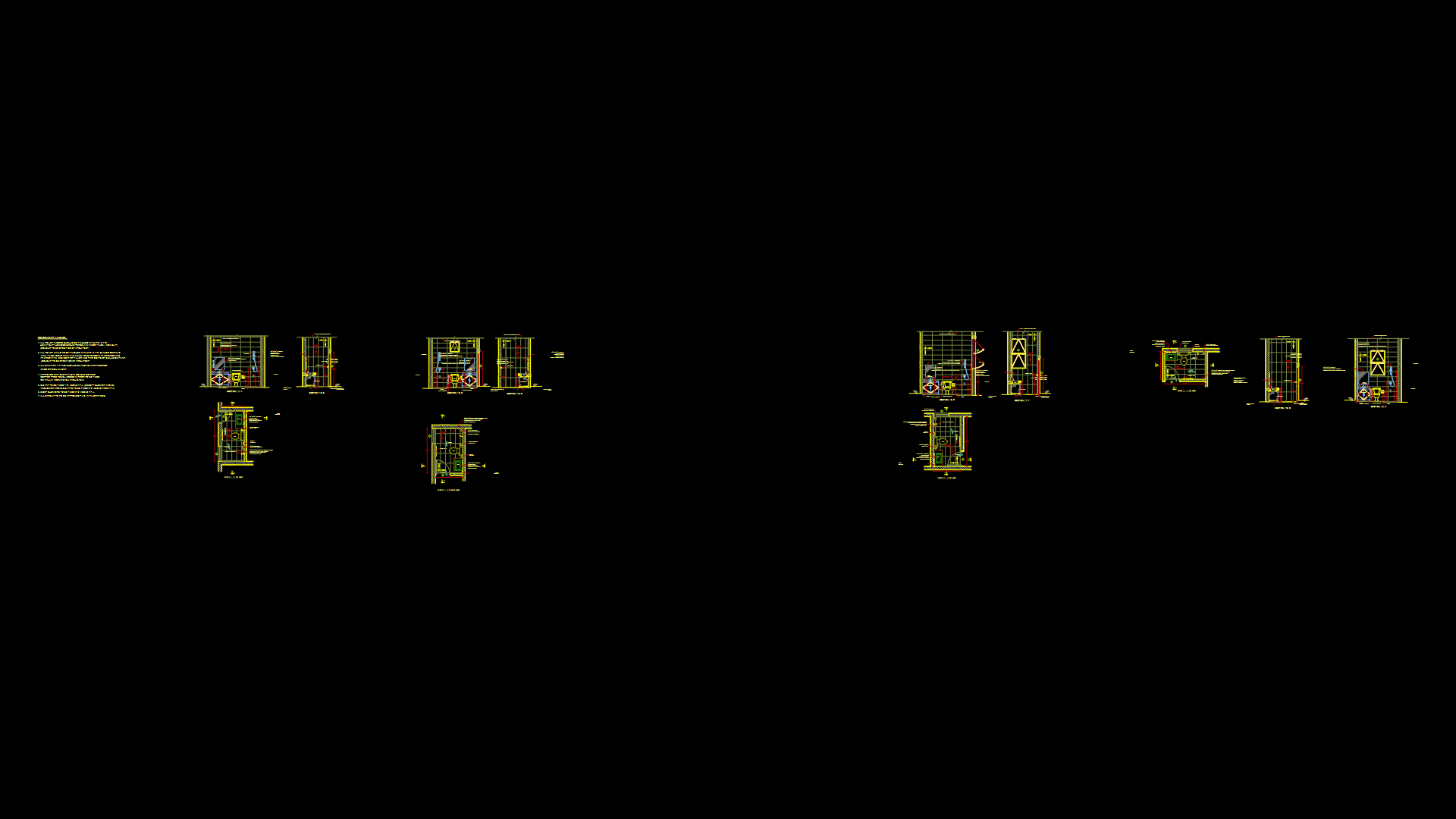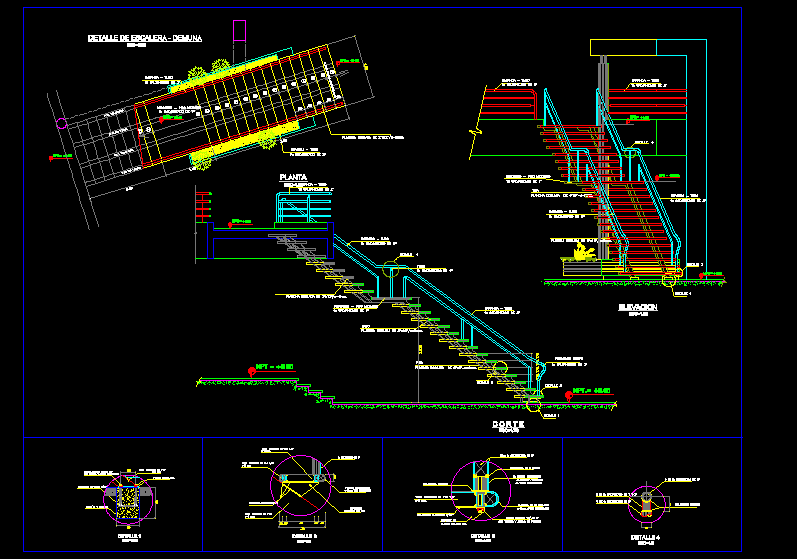Latrine DWG Block for AutoCAD

ARCHITECTURAL DESIGN OF LATRINES
Drawing labels, details, and other text information extracted from the CAD file (Translated from Spanish):
Earth compact earth, Roof projection, handle, cut, Union between the slabs, Slab detail, Specifications f’c fy minimum coating wood type c. Treated, belt, Mosquito net, Rubber similar wood, Bizagra de, Unds. Sealing washer, Unds. Self-tapping screws, Fastening elements, M. M. Red color, Flexible iron, Red color, Flexible iron, Red color, Flexible sheets, Fiberglass materials, Neoprene, ceiling, door, Walls, In square, In such a way that it is formed, Broncal will join lowered, Trunks used as, Compact other materials, Less will land, Must go out for what, The edge of the latrine, Percolation., Space should be left for, In any case, Be trunks etc., With materials that you can, The walls were reinforced, In case of loose ground, note, Earth compact earth, Pvc ventilation tube, Pvc ventilation hat, Musketeer mesh, Bizagra, string, with, Armella, Earth compact earth, In case of loose ground, The walls were reinforced, With materials that you can, Be trunks etc., In any case, Space should be left for, The edge of the latrine, Must go out for what, Less will land, Compact other materials, Trunks used as, Broncal will join lowered, In such a way that it is formed, note, Percolation., In square, Armella, Bizagra, Musketeer mesh, Pvc ventilation hat, Pvc ventilation tube, Galvanized calamine cover, M.m., Walls, door, ceiling, Fiberglass materials, Flexible sheets, Red color, Flexible iron, Red color, Flexible iron, M. M. Red color, Fastening elements, Unds. Self-tapping screws, Unds. Sealing washer, Outer bolt, note, The emplame between the base, Of the house with the trunks, That they will be served, Wire beams, Opening the door of the, Shed should be located perpendicular, The predominant directions, of the wind, In case of windy areas, Very strong will be used, To secure the plates, The slab will be used up to cm, Below the level of, Ground of which will be filled, Move the booth, see detail, Earth compact earth, In case of loose ground, The walls were reinforced, With materials that you can, Be trunks etc., In any case, Space should be left for, The edge of the latrine, Must go out for what, Less will land, Compact other materials, Trunks used as, Broncal will join lowered, In such a way that it is formed, note, Percolation., In square, see detail, Armella, with, string, Bizagra, Musketeer mesh, Pvc ventilation hat, Pvc ventilation tube, Mortar stone mortar, Strong fiber coverage, Of iron, M.m., Walls, door, ceiling, Neoprene, Fiberglass materials, Flexible sheets, Red color, Flexible iron, Red color, Flexible iron, M. M. Red color, Fastening elements, Unds. Self-tapping screws, Unds. Sealing washer, Compacting at the optimum humidity of the filler material, detail, Galvanized calamine cover, M.m.
Raw text data extracted from CAD file:
| Language | Spanish |
| Drawing Type | Block |
| Category | Bathroom, Plumbing & Pipe Fittings |
| Additional Screenshots |
 |
| File Type | dwg |
| Materials | Glass, Wood, Other |
| Measurement Units | |
| Footprint Area | |
| Building Features | Car Parking Lot |
| Tags | architectural, autocad, bad, bathroom, block, casa de banho, chuveiro, Design, DWG, latrine, latrines, lavabo, lavatório, salle de bains, toilet, waschbecken, washbasin, WC |








