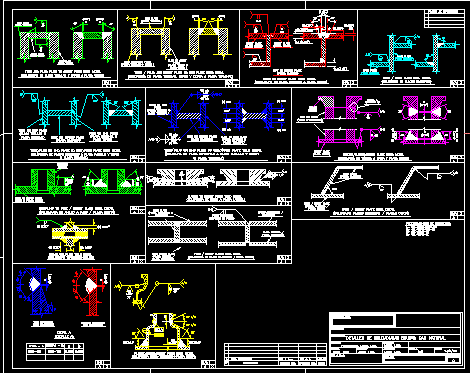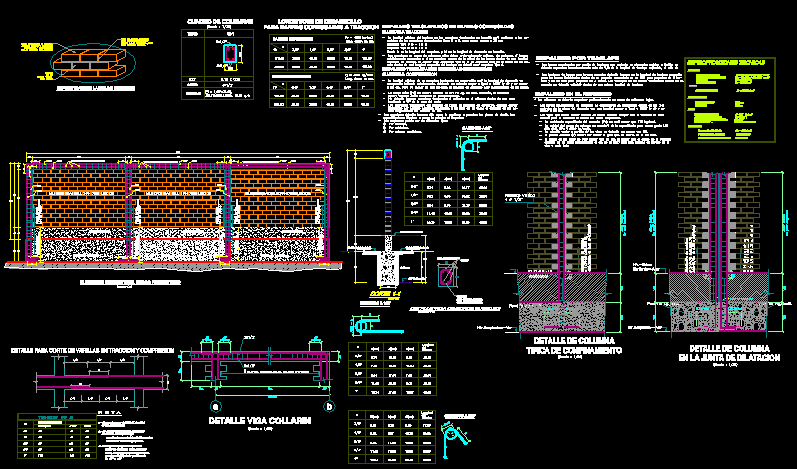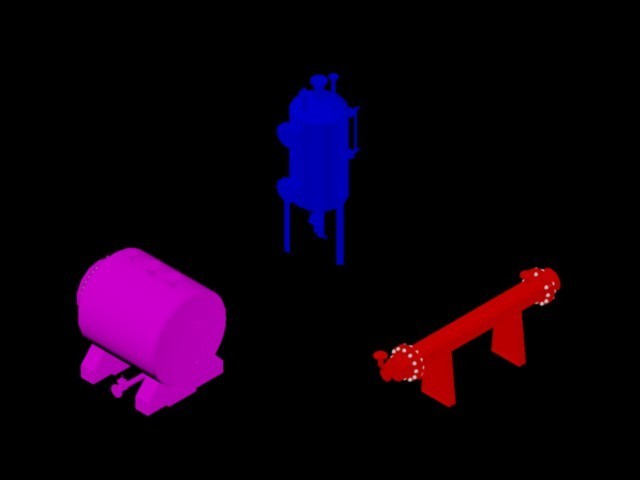Latrine – Hole Dry DWG Block for AutoCAD
ADVERTISEMENT
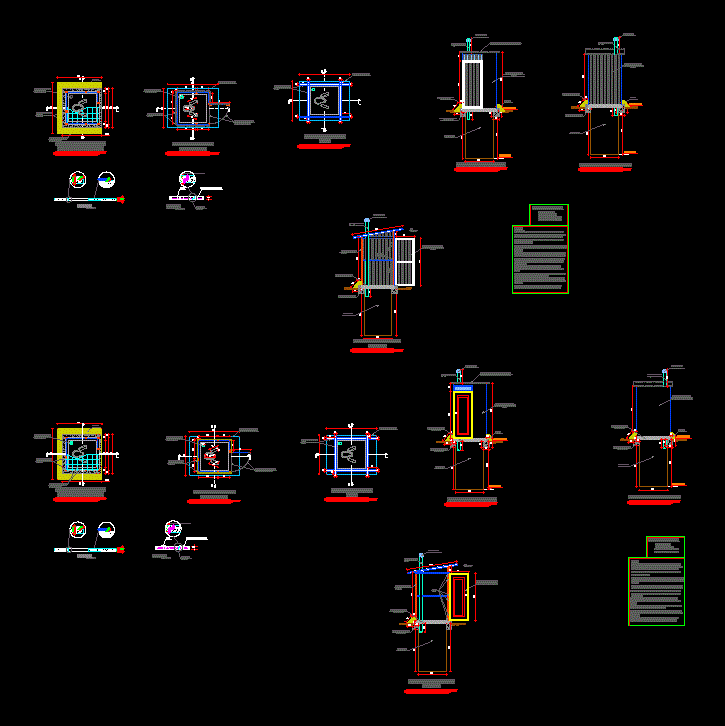
ADVERTISEMENT
FAN LATRINE DRY HOLE TWO ALTERNATIVES N ° 01 CALAMINE COVERED WALLS OF N ° 02 machiembrado
Drawing labels, details, and other text information extracted from the CAD file (Translated from Spanish):
technical equipment:, regional office, preinversion studies, embankment, details of parantes, bathroom and door, mosquito net, mosquito net, notes:, footprint, union between the slabs.
Raw text data extracted from CAD file:
| Language | Spanish |
| Drawing Type | Block |
| Category | Construction Details & Systems |
| Additional Screenshots |
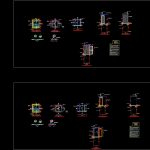 |
| File Type | dwg |
| Materials | Other |
| Measurement Units | Metric |
| Footprint Area | |
| Building Features | |
| Tags | abwasserkanal, autocad, banhos, block, casa de banho, covered, dry, DWG, fan, fosse septique, hole, latrine, latrines, mictório, plumbing, sanitär, Sanitary, sewer, toilet, toilette, toilettes, urinal, urinoir, walls, wasser klosett, WC |



