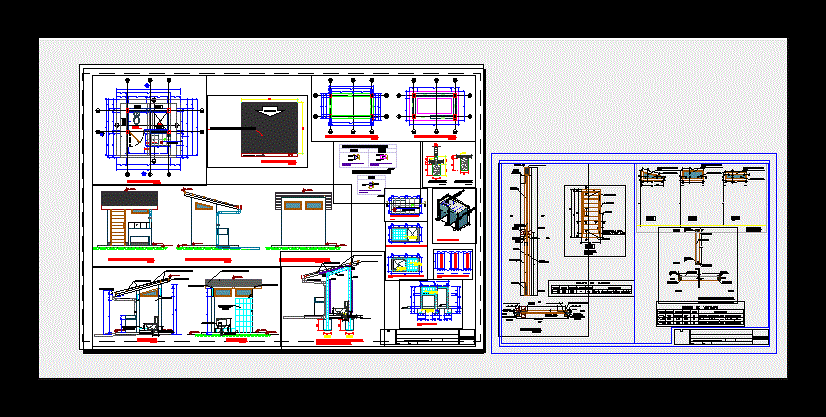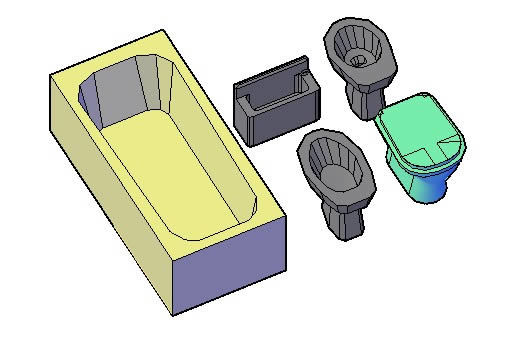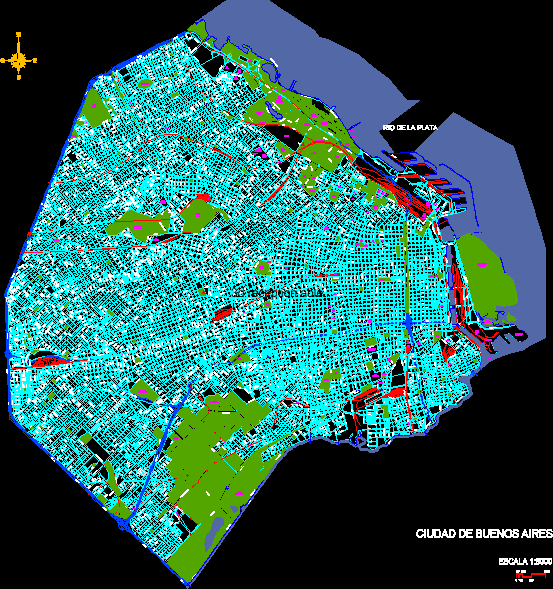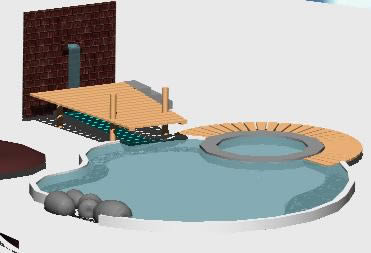Latrine Module DWG Section for AutoCAD

Latrine module with Biodigestor – plants – sections – Construction Details
Drawing labels, details, and other text information extracted from the CAD file (Translated from Spanish):
White, level, Npt:, kitchen, sport slab, Infrastructure of exterior works, New infrastructure, Main income, Sidewalks ramps, garden, Tuition ss.hh., parking lot, Hh. Trainee recruitment, ADDITIONAL wORKS, Tuition ss.hh., Tuition ss.hh., Perimeter fence, Water evacuation channels, Better a.m., New infrastructure, floor, floors, floor, Tuition ss.hh., floor, Secondary income, kind, code, Environments, floors, Improvement of existing infrastructure, Tahuamanu, Regional government of mother of god regional infrastructure management, Department:, province:, district:, location:, draft:, flat:, date:, scale:, Indicated, November, Mother of God, Tahuamanu, Shiringayoc, sheet:, design:, Autocad:, Improvement of the service of potable water in the centers populated of holy districts province of tahuamanu, S.g.e.i, Excreta treatment ss.hh module, S.g.e.i, gate valve, Esc:, plant, Plant det, Npt:, Galvanized smooth galvanized sheet, Treatment of excreta electrical installation, draft:, flat, owner, sheet, Indicated, scale, July, date, Location, design, reviewed:, Door leaf width mt, Polished semi-polished cement floor, Steel in the background of laundry slave, Rear elevation, scale:, Coated with clear ceramic, Layer of fat cream, Sludges, Anaerobic bacteria, filter, Mud log, Drain outlet, Cleaning cap, top, Outlet of treated water, Mortar base sand reinforced with mesh anchored with rods, Of excreta treatment system, scale, shower, toilet, Roof projection, Laundry room, general plant, scale:, Roof projection, sidewalk, Metal channel projection, Rear elevation, scale:, front elevation, scale:, Lateral elevation, scale:, cut, scale:, shower, Roof projection, laundry, Excreta treatment plant ii.ss, scale:, Roof projection, sidewalk, Metal channel projection, Biodigestor tank with cap. Dim., Ventilation system, Pvc, Pvc sap pipe, Pvc tube sap, Mud log, Percolating well, Technical specifications, The effective area of the infiltration well is, The side area of the excluding background. for, Calculation shall be considered the exterior of the, Height will be fixed by the distance between the, Liquid intake the bottom of the well., Any infiltration well shall be introduced for, Less in the layer always when the bottom, Of the well is above the water table., The percolation well will have its vertical walls, Brick masonry stone blocks, Overlapping concrete with free side joints, Not more than cm. The space between the natural terrain, The wall will not be less will be filled with gravel, Cm., The bottom of the well will be covered by a layer of, Of gravel of cm., The masonry wall between the surface of the ground, The discharge pipe will be constructed with brick blocks, Of concrete stone seated with cement mortar with, Its sealed side seals. The space between the wall, Natural land will be filled with clay with extracted soil, During excavation., Percolating well, Without if the rate of infiltration has been determined in, Rainy season plus the background, Of the well may be above the water table., Max water vivel, Percolator slave well, S, Steel upper slab slab, Steel slave cap, valve, valve, Outlet of treated water, Pvc tube, In the case of several incomes, Of piping box, Registration will only be made, Day reed in the width of box, The wall can be of, concrete, polished, socks, white hair, top, coronation, entry, According to network, Exterior, N.p.t., Niv garden, Brick k.k., Crown cap, mesh, departure, According to network, Exterior, entry, Drill holes with, Iron platinum case, departure, Roasted, Pvc sap pipe, Layer of fat cream, Sludges, Anaerobic bacteria, filter, Cleaning cap, top, Outlet of treated water, Ground level, Biodigestor slave detail, Detail of slave registration box, Water legend, gate valve, Water point, Cold water pipe, tee, Elbow, Elbow, Irrigation faucet, reduction, check valve, Water cap, Univeral union, Concrete box, Drain legend, Threaded registration, box of, Water trap sink, tee, Ventilation pipe, drainpipe, Elbow, Sanitary yee, Blind box, register machine, Blind box, Comes from the public network, Box of columns, its T, its T, its T, its T, its T, Box of vigetas, its T, shower, toilet, Roof projection, Laundry room, electrical installations, Esc:, Roof projection, sidewalk, Metal channel projection, Max water vivel, pending, Npt:, Npt:, Npt:, Npt:, Npt:, Npt:, Npt:, Npt:, Npt:, Npt:, pending, Galvanized smooth galvanized sheet, Npt:, Npt:, Npt:, Npt:, N
Raw text data extracted from CAD file:
| Language | Spanish |
| Drawing Type | Section |
| Category | Bathroom, Plumbing & Pipe Fittings |
| Additional Screenshots | |
| File Type | dwg |
| Materials | Concrete, Masonry, Steel, Other |
| Measurement Units | |
| Footprint Area | |
| Building Features | Deck / Patio, Car Parking Lot, Garden / Park |
| Tags | autocad, bad, bathroom, biodigestor, casa de banho, chuveiro, construction, details, DWG, latrine, lavabo, lavatório, module, plants, salle de bains, section, sections, toilet, waschbecken, washbasin, WC |








