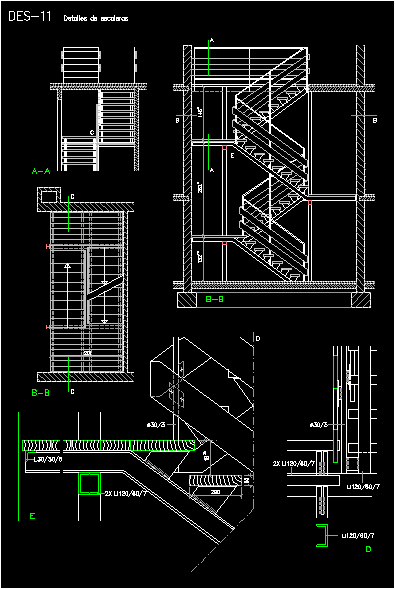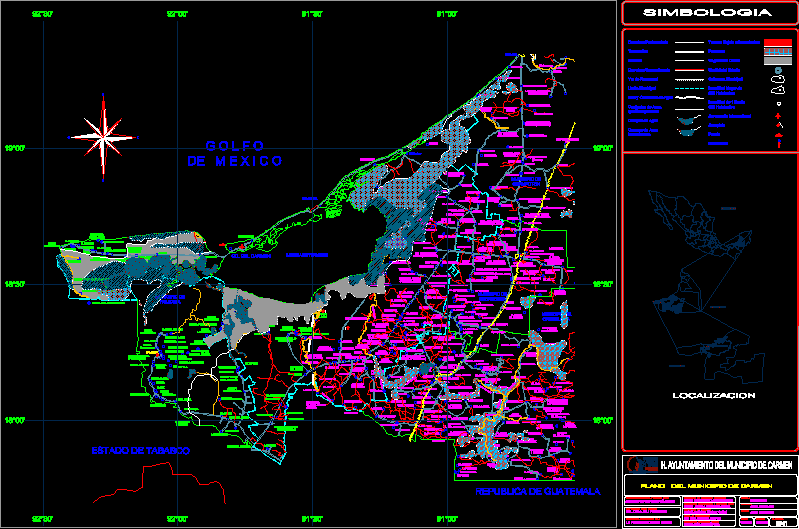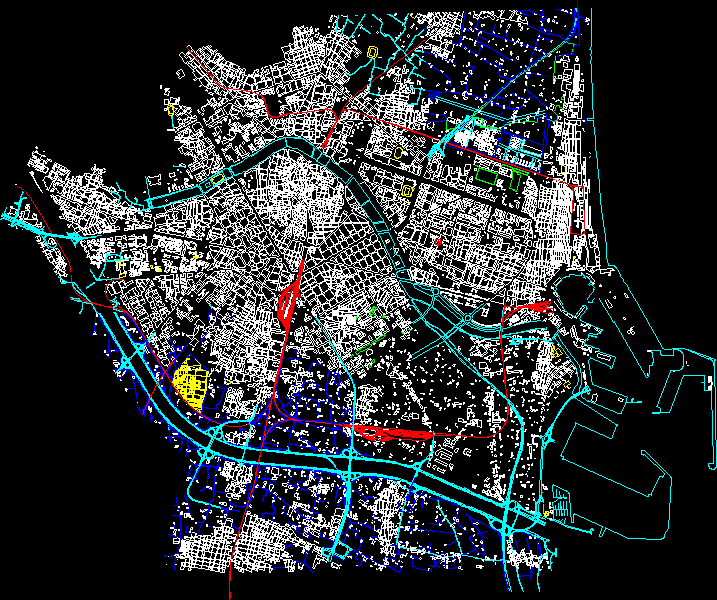Latrine Of Ventilated Blind Well DWG Block for AutoCAD

Typical housing latrine of blind ventilated well closed with wood
Drawing labels, details, and other text information extracted from the CAD file (Translated from Spanish):
filter, Zinc sheet, Plastic cup, water well, concrete, Ironing board, water well, Plastic cup with, concrete, Ironing board, Brocade of, Concrete cycle, Zinc sheets, vent, Auction with, Mix, Iron rods, in both, Zinc sheets, tube of, ventilation, Black color, vent, Pvc, Lam, Mpr, Mpr, Pvc color black, Regional material, Secured with mooring wire, Brocade of, Concrete cycle, Regional material, Ironing board, concrete, Pinewood, Rustica de, Auction with, Mix, Pvc color black, vent, concrete, Ironing board, Zinc sheets, Of insured, Black color, tube of, ventilation, Sieve of, Secured with mooring wire, Of rustic pine, Secured with mooring wire, Sieve of, Wooden parachutes, senses, Iron rods, in both ways, vent, Pvc color black painted black, Pebble, Stone ball, filter, Stone ball, Pebble, Elbow pvc, Secured with mooring wire, Sieve of, Npt, Npt, Travesales of, Pine wood, Travesales of, Wooden parachutes, Of rustic pine, Mpr, Mpr, Pinewood, Frame of, Hinges, Insured, With nails, Hinges, With nails, Insured, Pinewood, Frame of, Area to plant, Wood paralleling, Stud bolts, Of washer, Millimeter zinc sheets, Of insured, Stud bolts, Insured with, nail, Washer, Bolt of, Zinc sheet, Hebrew, Seat cover, Secured with nails, Painted black, vent, Secured with wire, Of mooring, Rustica de, Pinewood, Secured with nails, Barrette, Seated cover, Secured with nails, Rustica de, Pinewood, Wooden parachutes, Of rustic pine, Inner chamber, Wood of, Pinewood, Transverse, Burial, Of parales, projection, Of parales, Burial, projection, Of parales, Burial, projection, vent, Area to enter, Iron rods, in both, senses, Sieve of
Raw text data extracted from CAD file:
| Language | Spanish |
| Drawing Type | Block |
| Category | Bathroom, Plumbing & Pipe Fittings |
| Additional Screenshots |
 |
| File Type | dwg |
| Materials | Concrete, Plastic, Wood |
| Measurement Units | |
| Footprint Area | |
| Building Features | |
| Tags | autocad, bad, bathroom, BLIND, block, casa de banho, chuveiro, closed, DWG, Housing, latrine, lavabo, lavatório, salle de bains, toilet, typical, ventilated, waschbecken, washbasin, WC, Wood |








