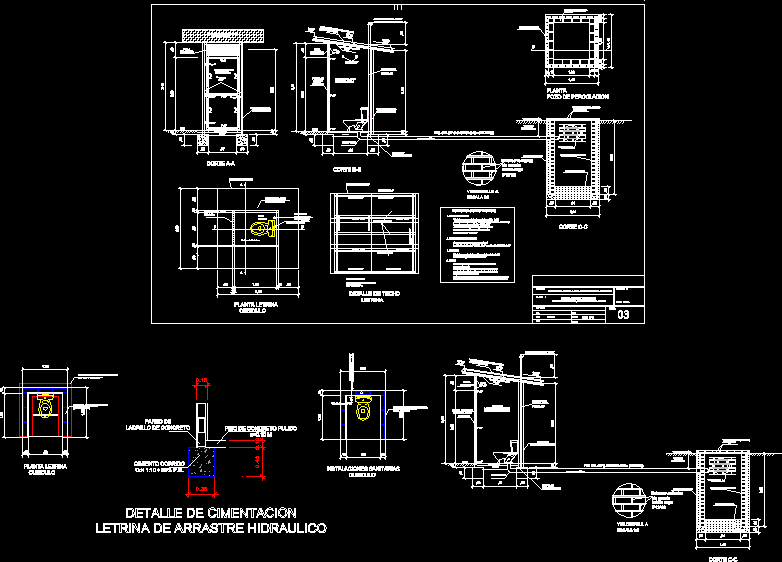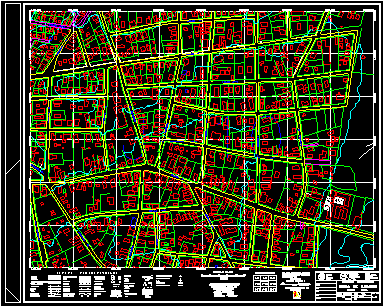Latrines 2D DWG Detail for AutoCAD

Plane in Autocad 2D showing details for construction of latrines; plants; cuts; coverage. Two models with calamine and concrete brick.
Drawing labels, details, and other text information extracted from the CAD file (Translated from Spanish):
Technical specifications, Percolating well, Percolating well foundation, Seated brick wall kk of rope, Reinforced concrete slab, Installation of pvc pipe ventilation salt pvc salt of, Fitting of sanitary fixtures, sanitation, cubicle, Concrete foundation cycling, Floor without polish, Brick wall rope, Gravel fill, Brick wall of rope, Gravel fill, Armed coconut cap, natural terrain, cubicle, Latrine plant, plant, Percolation well, see detail, Steel reinforcement grade, Cm steel coating on slabs, Gravel fill, Notes, Door frames, Screw wood should be used on roof straps, The opening of the latrine door must be located, Perpendicular to the prevailing wind direction, The door will open out, Ceiling projection, straps, Wood screw, Galvanized calamines, Ceiling detail, latrine, framework, variable, minimum, framework, Galvanized calamine roof, cut, N.t.n, mesh, mosquito net, door of, Calamine, straps, Elbow pvc, Calamine wall, Pvc salt, Vent tube, Calamine wall, straps, Wood screw straps, False floor, Polished cement floor, Hat of vent. Pvc, Pvc salt, Tee pvc, With reduction, Calamine door, Pvc, toilet, Low tank, Polished concrete floor without coloring, Comes from the drinking water network, Pvc sap pipe, Calamine wall, Ceiling projection, cut, Details, draft:, may, Approve, Dib., date., Indicated, Resp., Rev., Dis., Esc., sheet., Latrine with hydraulic drag, flat, Location, Dpto. Piura, bolt, hinge, N.t.n, door frame, Galvanized calamine, Polished cement floor, False floor, Calamine wall, mosquito net, mesh, cut, Galvanized calamines, scale, Brick rope, neat, Vertical joints, see detail, Percolation well cubicle, Mooring beams, Anchored the wall, control valve, Wooden beams have been placed between walls for the purpose, To give greater security to the built calamine walls, framework, Concrete brick wall, cubicle, sanitation, Gravel fill, Brick wall of rope, Gravel fill, Armed coconut cap, natural terrain, see detail, variable, minimum, framework, Galvanized calamine roof, N.t.n, mesh, mosquito net, straps, Elbow pvc, Pvc salt, Vent tube, straps, Wood screw straps, False floor, Polished cement floor, Hat of vent. Pvc, Pvc salt, Tee pvc, With reduction, cut, scale, Brick rope, neat, Vertical joints, see detail, Unpainted concrete brick wall unpainted, Plywood door, Concrete brick wall, Polished concrete floor without coloring, Concrete brick wall, cubicle, Latrine plant, Concrete brick wall, C., Polished concrete floor, Comes from the drinking water network, Pvc sap pipe, control valve, Concrete foundation cycling, C: h.g., Detail of hydraulic drainage latrine
Raw text data extracted from CAD file:
| Language | Spanish |
| Drawing Type | Detail |
| Category | Bathroom, Plumbing & Pipe Fittings |
| Additional Screenshots |
 |
| File Type | dwg |
| Materials | Concrete, Steel, Wood |
| Measurement Units | |
| Footprint Area | |
| Building Features | Car Parking Lot |
| Tags | autocad, construction, construction details, coverage, cuts, DETAIL, details, DWG, instalação sanitária, installation sanitaire, latrines, models, plane, plants, sanitärinstallation, sanitary installation, showing |








