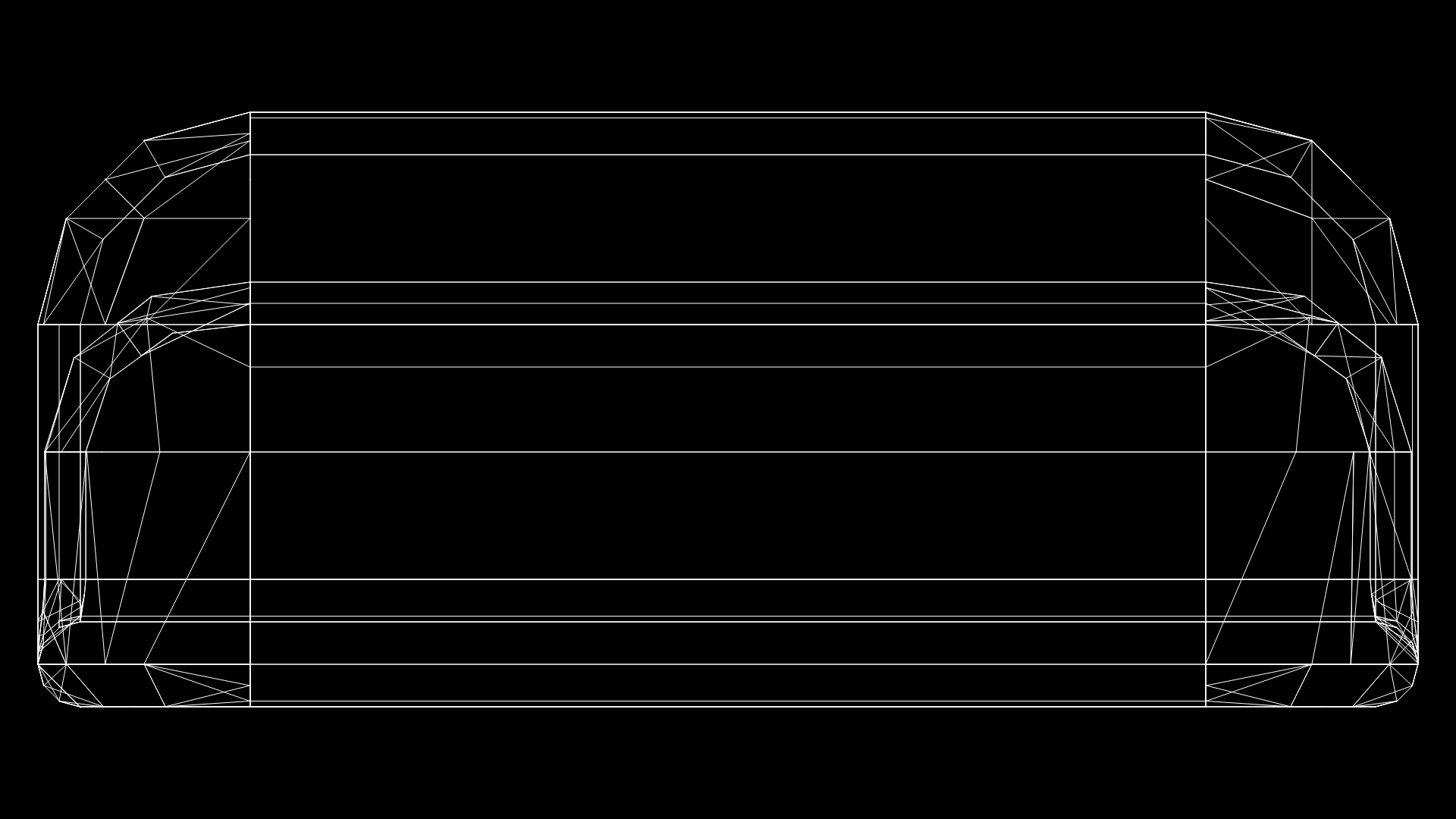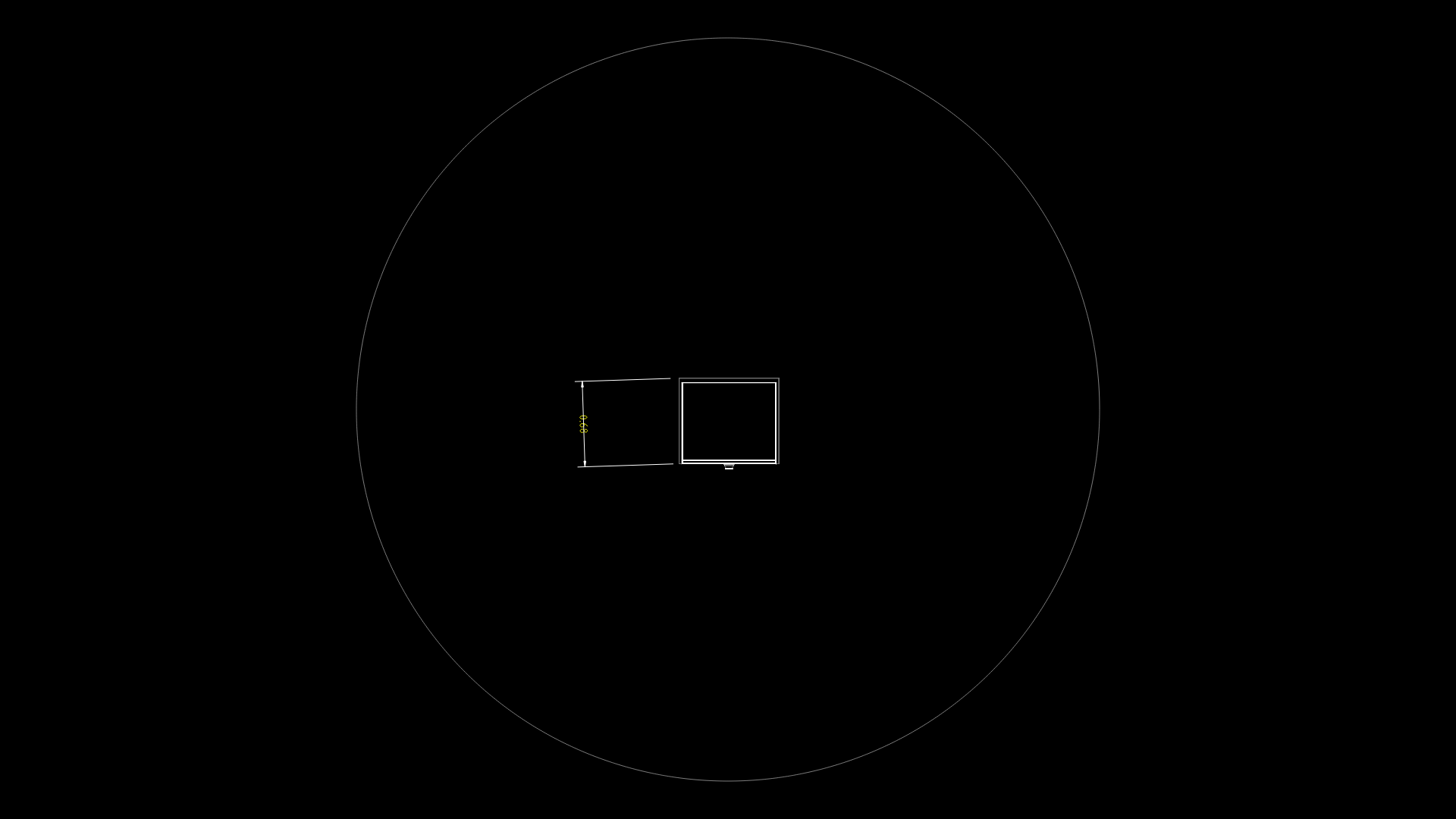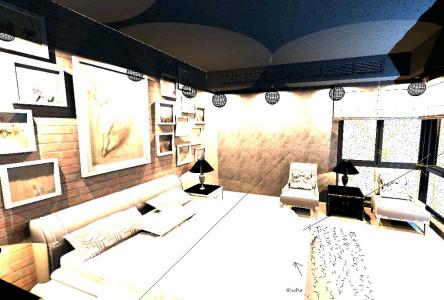Latrines DWG Section for AutoCAD
ADVERTISEMENT
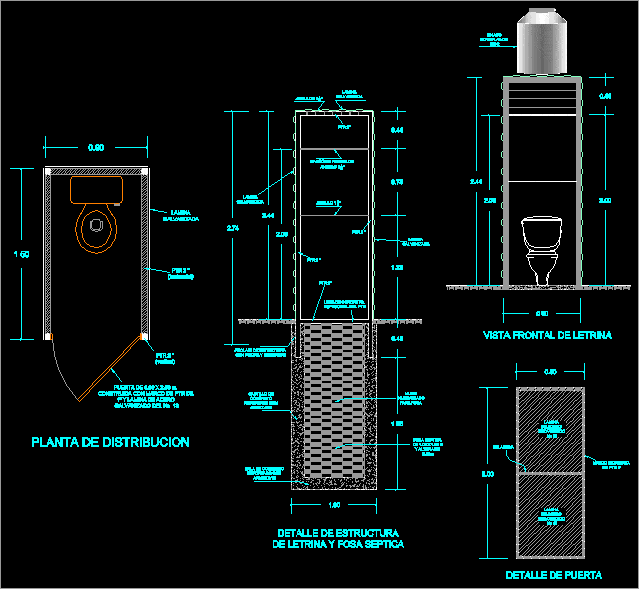
ADVERTISEMENT
Latrines – Details- Plant – Section
Drawing labels, details, and other text information extracted from the CAD file (Translated from Spanish):
galvanized sheet, detail of structure of latrine and septic tank, anchoring of structure with stone and concrete, concrete slab, thickness of the ptr, front view of latrine, detail of door, haladera, distribution plant, wall huacaleado for pit
Raw text data extracted from CAD file:
| Language | Spanish |
| Drawing Type | Section |
| Category | Furniture & Appliances |
| Additional Screenshots |
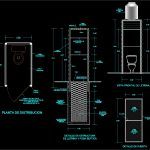 |
| File Type | dwg |
| Materials | Concrete, Other |
| Measurement Units | Metric |
| Footprint Area | |
| Building Features | |
| Tags | autocad, details, DWG, furniture, latrines, lavabo, meubles, möbel, móveis, pia, plant, section, shower, sink, toilet, toilette, waschbecken, WC |

