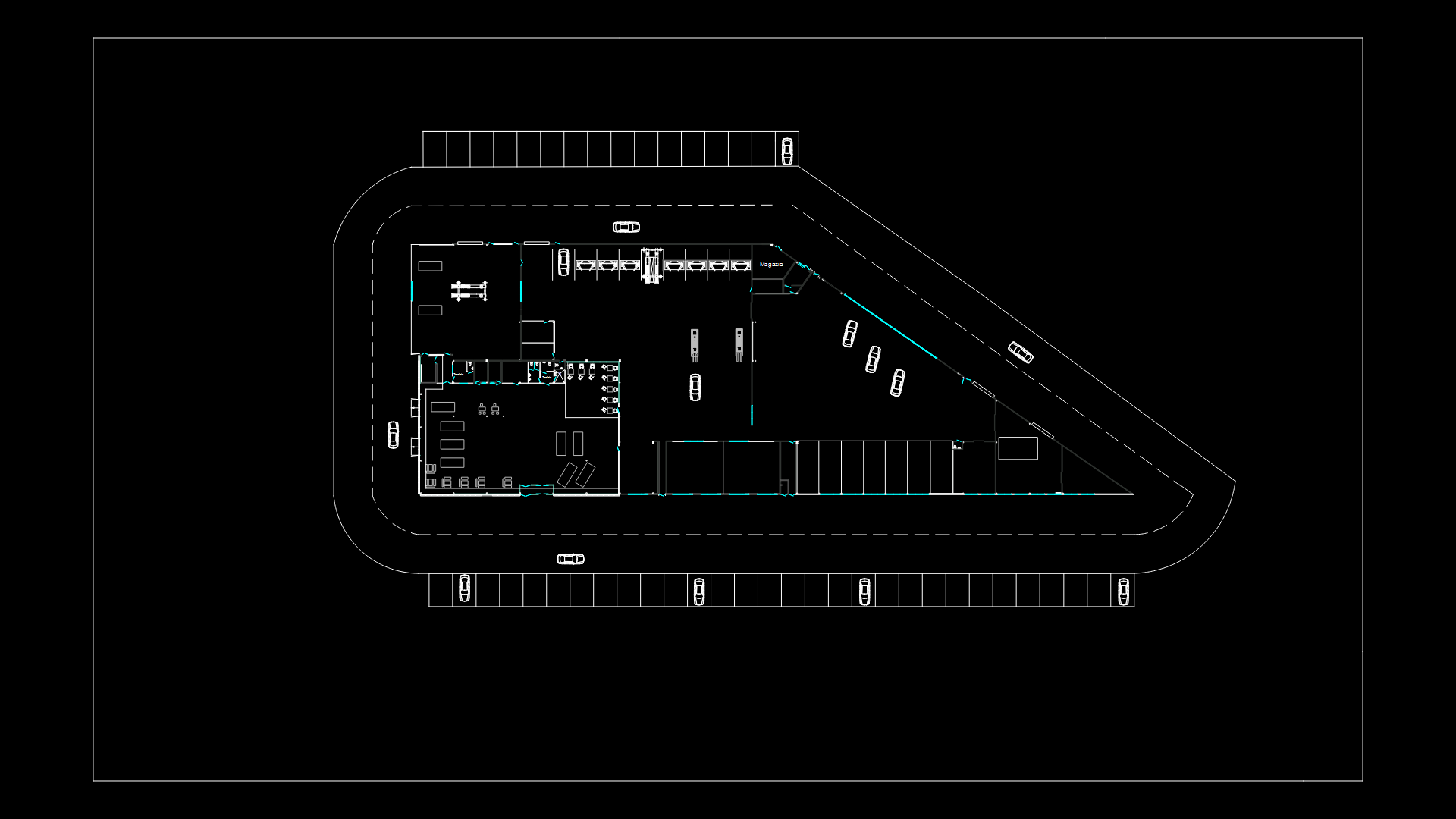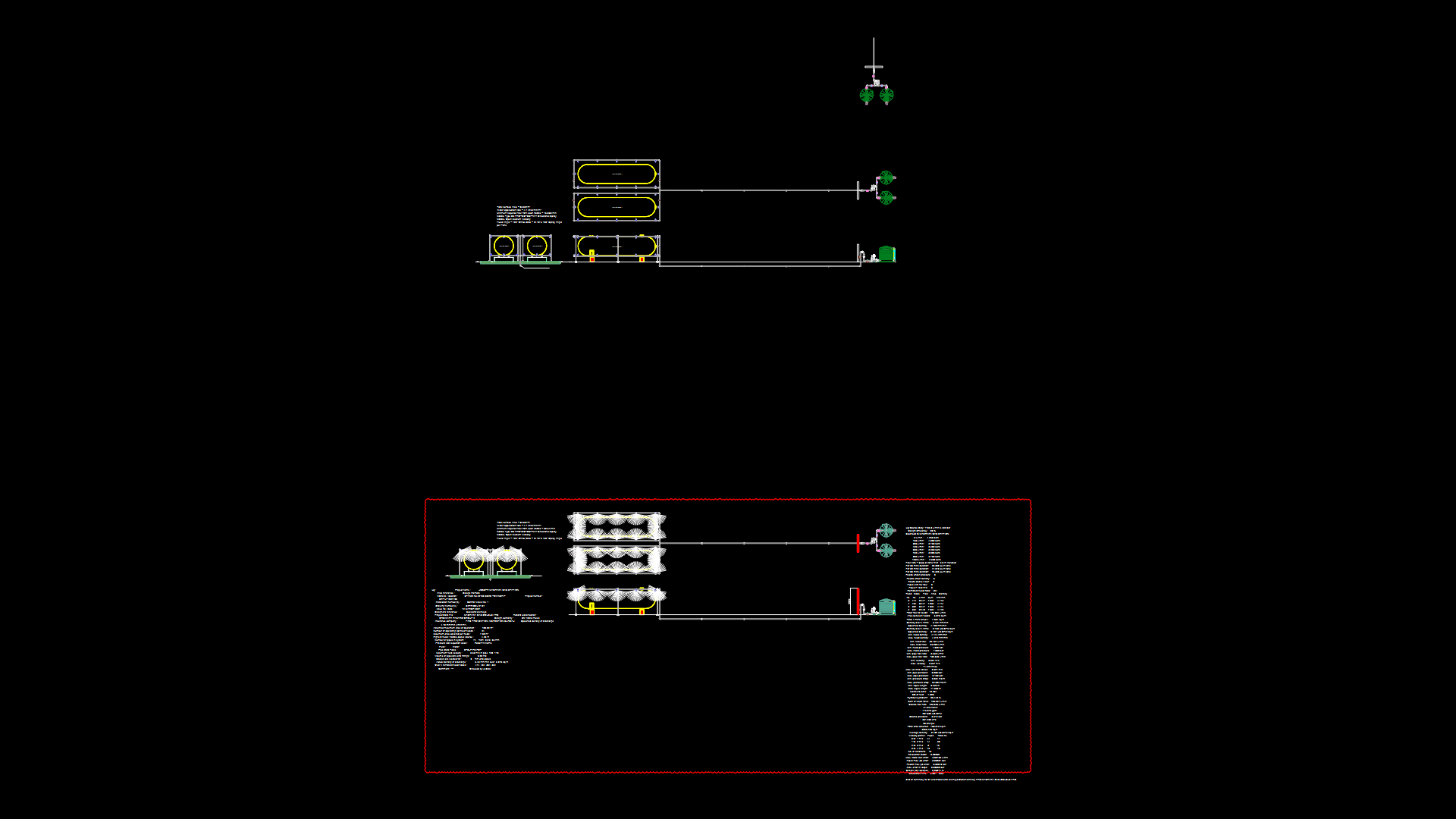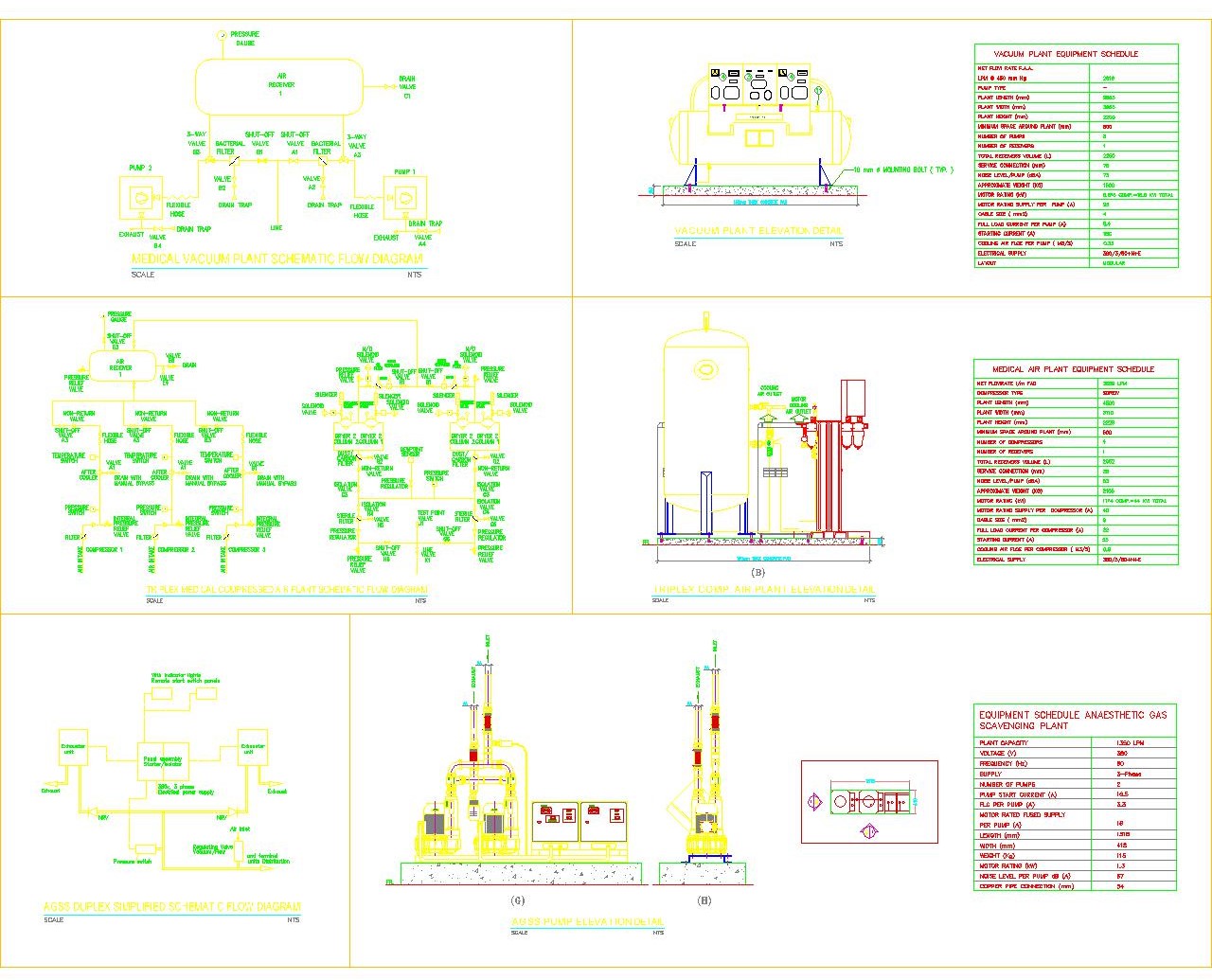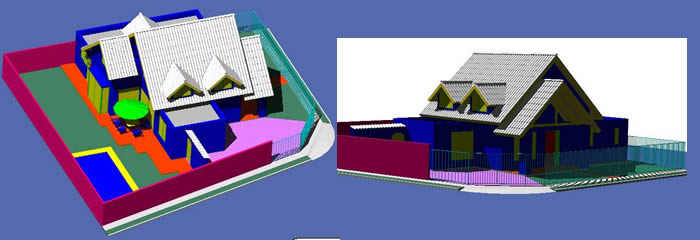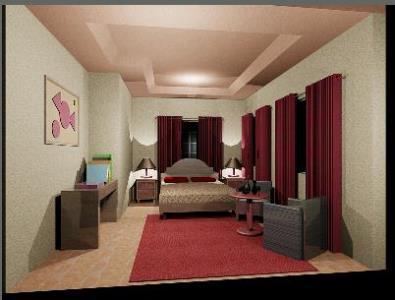Lava Car DWG Full Project for AutoCAD

It is a project Contemplating a washing cubicles; Deposit; polished; and offices. cuts; architectural plant; electricity; ceiling; sections foundations.
Drawing labels, details, and other text information extracted from the CAD file (Translated from Spanish):
refrigerator, grease trap, republic of panama, project: single-family residence, design :, scale: indicated, sheet, revision :, district: the tables, drawing: Augustine vergara n., arch. guillermo rodríguez, content: regional location general location architectural plant elevations, owner :, arq., content: regional location general location architectural floor elevations sections, district:, province:, township, place :, construction, vertice, side, dist., direction, east, north, ab, regional location, content: foundations roof structure, province: the saints, according to plant, legal data, farm, volume, folio, breakdown of areas, various, boxedistribution, watts, bars , driver caliber, protection, description of the load, ground fault connection, air conditioning outlet, ci alarm panel, future, total, cno., the tables below, guararé, la pasera, montero, el jobo, cruz del chayo, camino, guararé, la guaca, tablas, las, below, quebrada, guaca, bella vista, la guaca, vista, bella, sur, servicio, ya, oeste, la cruz del chayo, este, cr ta., chitré, the tables, c. from guararé cabecera, c. of the passer, dto. from guararé, c. of guararé cab., rosa diaz, maria grandson, ovidio gonzalez, nuvia judith vergara, ana aracelis aguirre, miguel oulle, aura oulle, noris osorio de rivera, ecilda iturralde, servilia rosa frias de vega, catalino barrios, ceferina salsavilla, dilsa mendieta , eva herrera, serafina rodriguez, worthy rodriguez, rosita chajanis, nelida bravo, jose maria perez, pulio perez, arcadio delgado rodriguez, ministry of education, esc. la la guaca, ernestina vergara of hawthorn, daniel espino soriano, iris melvia muñoz of neighborhoods, elvia beatriz iturralde de garcia, denis abel iturrado salazar, edilda rose iturrado de aparicio, edith concepcion iturralde de salazar, viviano vargas gonzalez, richard alberto cespedes castillo , architectural floor, compact filling with mat. select, niv. floor nat., floor level finished of anden publico, bloq’s. of conc., finished floor, with mat. select, compact filling, level of, floor of horm, run, base of horm., for blockade, wall of bloq’s. of, see measures, plant of foundations, floor of conc., ground nat., proy. col ‘, compacted filling, front elevation, rear elevation, left side elevation, right side elevation, roof floor, door frame, type, dimensions, frame, hinges, observation, quantity, width, height, wood, solid wood door, window box, parapet with respect to npa, glass, finishing box, environment, floor finish, wall, ceiling, basement, office, sky suspended, _______, deposit, laundry area, rustic floor, sheets of zinc, glass and aluminum door, npa, field data, general location, va, niv. ceiling, concrete floor, toilet, lav., shower, s.sanit, general data, area, open area, closed area, total area of const., total area of the lot, bathroom, ventilation pipe, splice detail double strollers, vt detail, va detail, sidewalk, structural frame section, gfci, pai, diagram of fire alarm system, pipe embedded in floor., pipe in ceiling or wall., circuit board, receptacle with earth fault switch, meter box, smoke detector, alarm siren, manual control, fire alarm panel, outlet connection detail with insulated ground, neutral, rigid AC pipe. galv., electrical diagram, content: electricity plumbing
Raw text data extracted from CAD file:
| Language | Spanish |
| Drawing Type | Full Project |
| Category | Gas & Service Stations |
| Additional Screenshots | |
| File Type | dwg |
| Materials | Aluminum, Concrete, Glass, Wood, Other |
| Measurement Units | Metric |
| Footprint Area | |
| Building Features | A/C |
| Tags | architectural, autocad, car, cubicles, cuts, deposit, dispenser, DWG, full, laundry, offices, polished, Project, service, service station, Station, washing |
