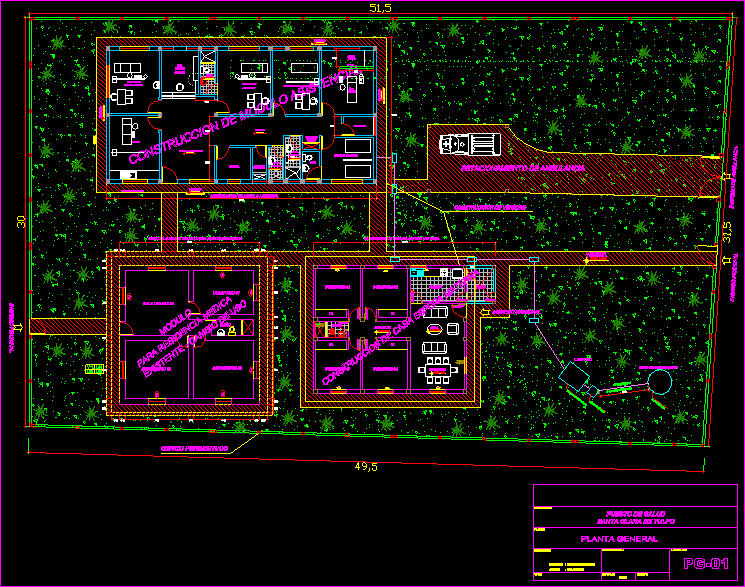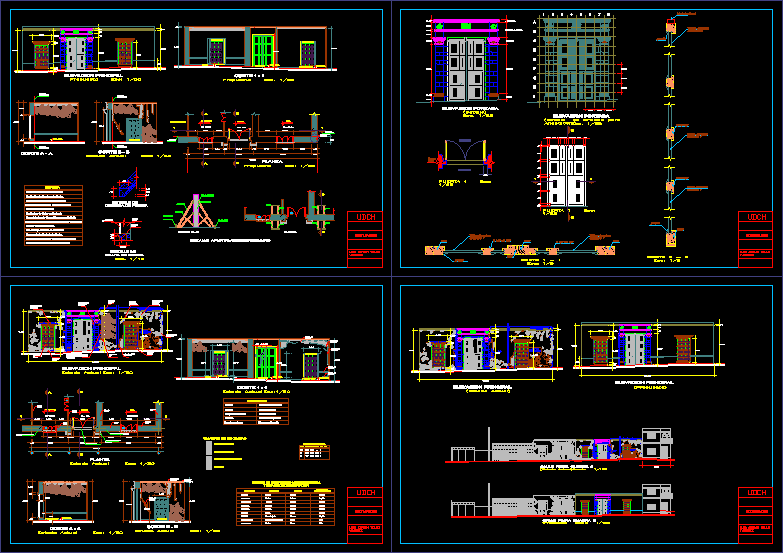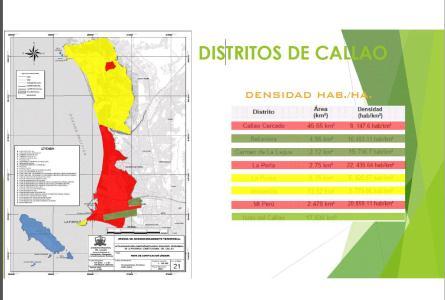Lawson Westen House DWG Block for AutoCAD
ADVERTISEMENT
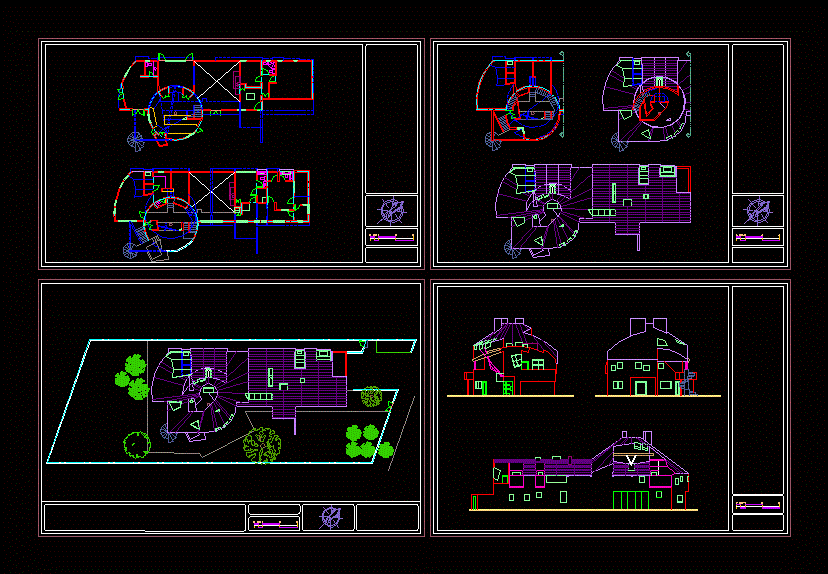
ADVERTISEMENT
The Lawson – Westen house is located on an 80? x 180? suburban site on the west side of Los Angeles. The house is positioned on the north side of the lot; leaving the south side and west end as an L shaped garden. The clients had a very particular building program; a thoughtful reflection of how they live their lives day to day; and how the housing of their substantial art collection would inter – relate with the resolving of their practical concerns.
Drawing labels, details, and other text information extracted from the CAD file:
site plan, plan level, roof plan, escala grafica:, plan level, plan level, right facade, back facade, left facade, eric owen moss westen house ca, scale:, eric owen moss westen house ca, scale:, eric owen moss westen house ca, scale:, eric owen moss lawson westen house culver ca
Raw text data extracted from CAD file:
| Language | English |
| Drawing Type | Block |
| Category | Famous Engineering Projects |
| Additional Screenshots |
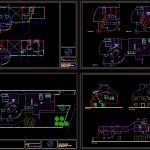 |
| File Type | dwg |
| Materials | |
| Measurement Units | |
| Footprint Area | |
| Building Features | Garden / Park |
| Tags | autocad, berühmte werke, block, DWG, famous projects, famous works, house, located, los, obras famosas, ouvres célèbres, Side, site, west |


