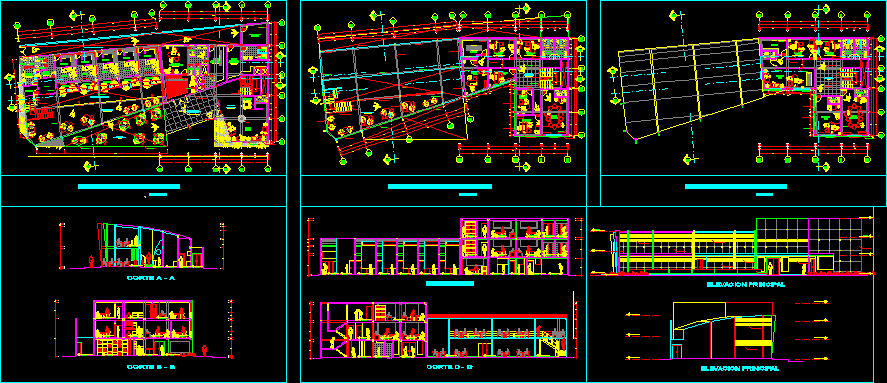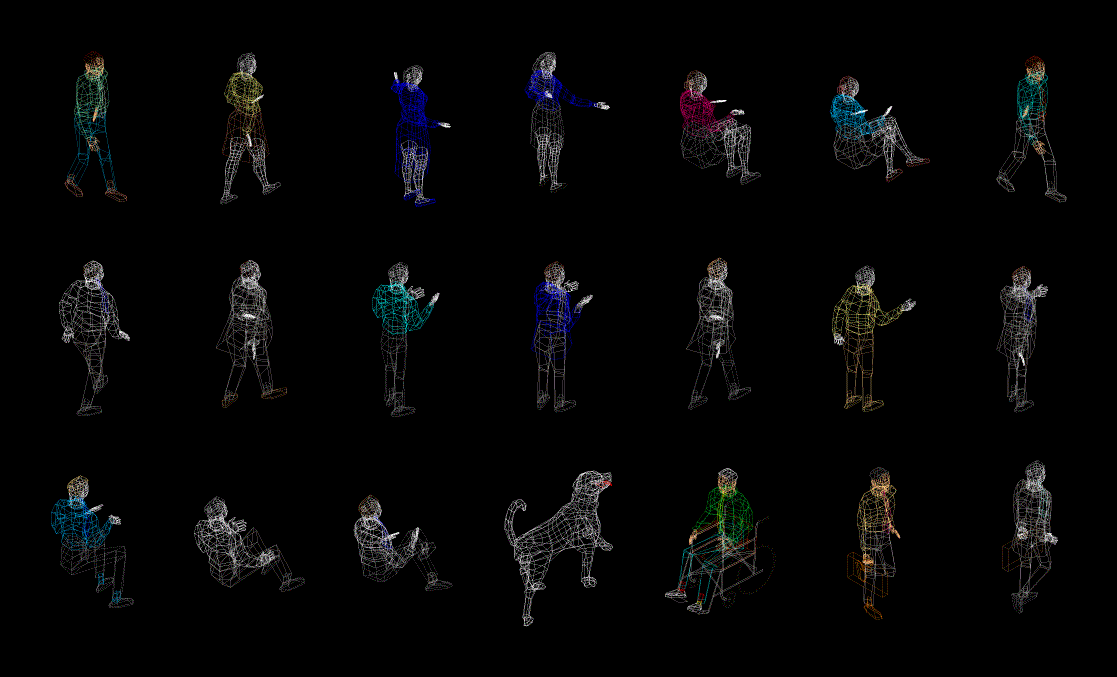Lawyers Buffet DWG Section for AutoCAD

Architecture planes – Plants – Sections – Elevations
Drawing labels, details, and other text information extracted from the CAD file (Translated from Spanish):
floor carpet color griss, junior, office, beam projection, file, lawyers, buffet, wood veneer, aluminum slip, ss. hh., men, anti-skid, women, attention, room, meetings, crystal templex pfk, seniors, boss, tables area, double height, cement plates oyplac, wait, reception, terrace, fas foot, administration, ceramic floor , women and clothing, men and, warehouse, warehouse, kitchen, control, hall, circulation, water fall, water mirror, double height projection, room of, machines, income, space, receptive, cement polished with burnishes, planter, ypatio, projection third level, projection second level, main elevation, cut a – a, cut b – b, cut c – c, cut d – d, ss.hh. men, h a l l, c o c i n a, ss.hh. women, women locker rooms, men locker rooms, junior office, a r c h i v o, distribution hall, boss office, c a j a, circulation, office attention, senior office, wooden percianas
Raw text data extracted from CAD file:
| Language | Spanish |
| Drawing Type | Section |
| Category | House |
| Additional Screenshots |
 |
| File Type | dwg |
| Materials | Aluminum, Wood, Other |
| Measurement Units | Imperial |
| Footprint Area | |
| Building Features | Deck / Patio |
| Tags | aire de restauration, architecture, autocad, buffet, dining hall, Dining room, DWG, elevations, esszimmer, food court, lawyers, lounge, PLANES, plants, praça de alimentação, Restaurant, restaurante, sala de jantar, salle à manger, salon, section, sections, speisesaal |








