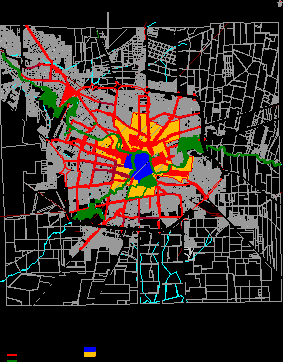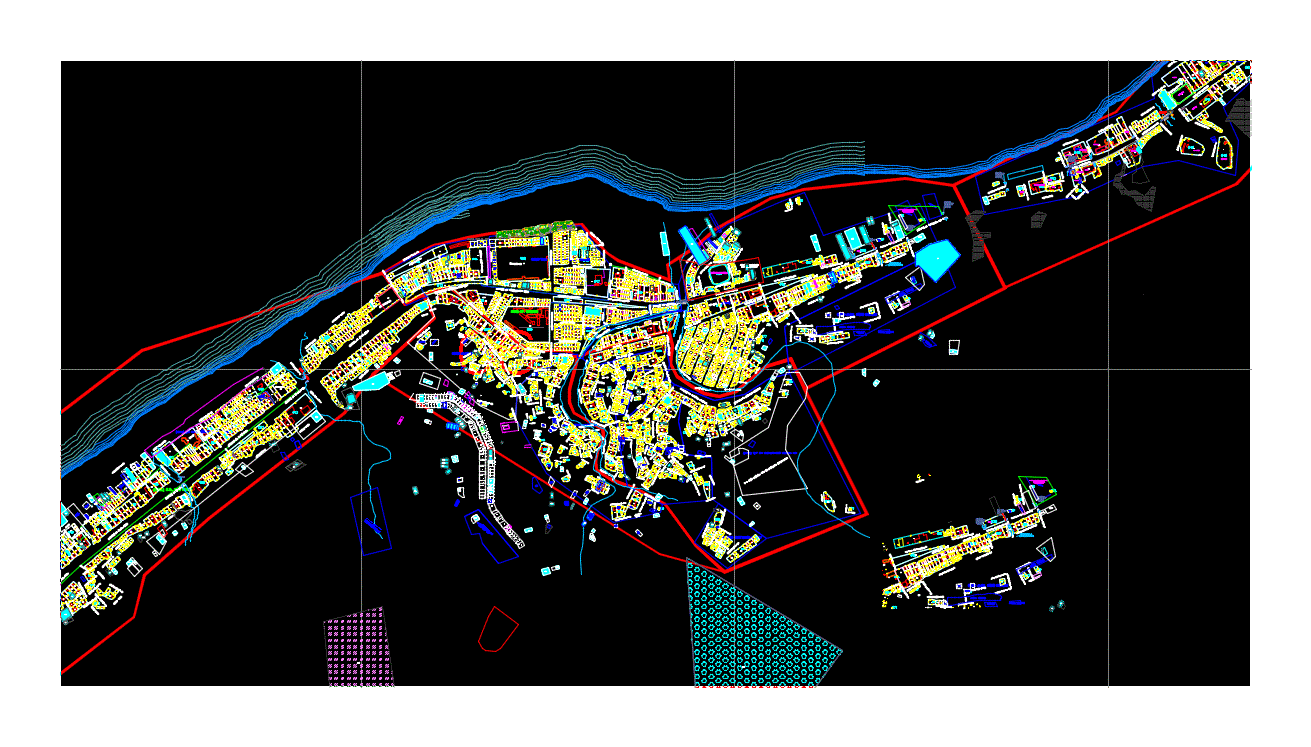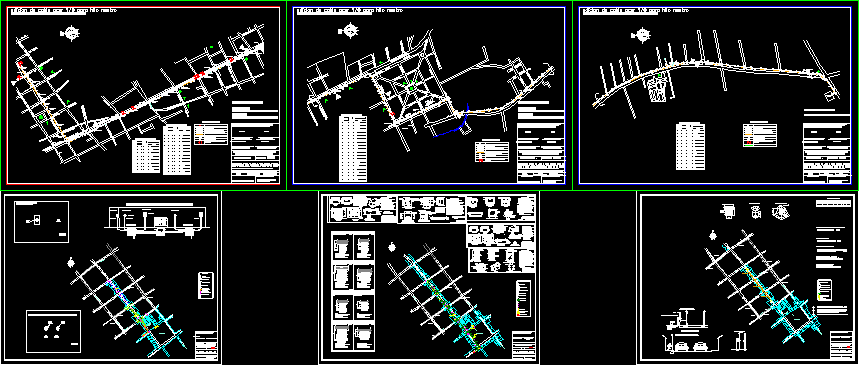Layers Of Work DWG Full Project for AutoCAD
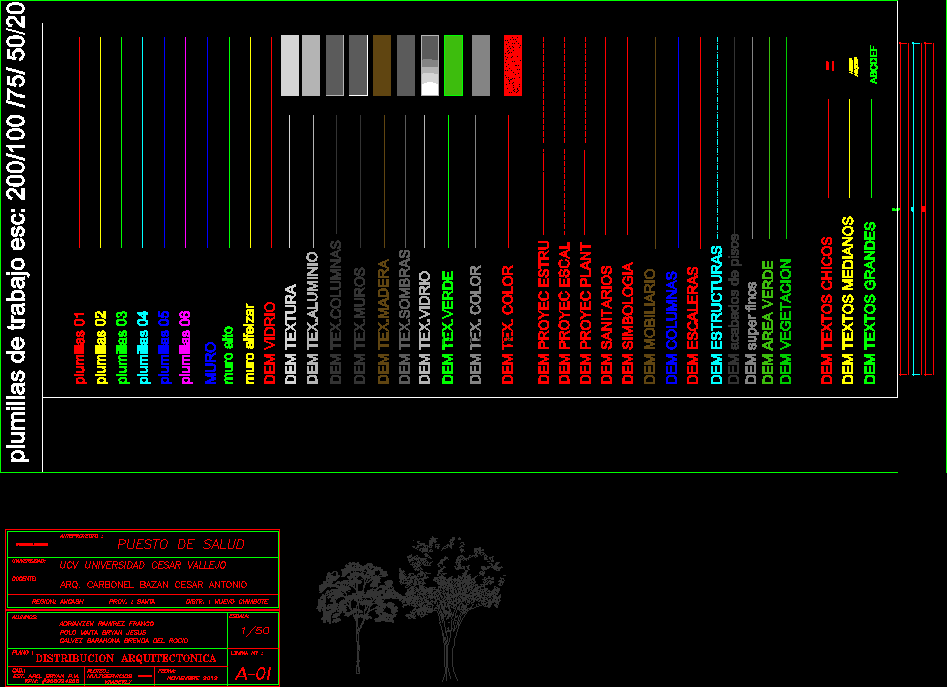
THESE ARE THE LAYERS OF WORK AND IN COMBINATION WITH PENS PAPER SPACE CAN ACHIEVE AUTOCAD exlente CREATE A PROJECT TOGETHER WITH A GOOD IMPROVEMENT OF PLANS
Drawing labels, details, and other text information extracted from the CAD file (Translated from Spanish):
Cad .:, flat, students:, date:, Plot, Blade #, Preliminary project, Region: ancash, teacher:, college:, Prov. Santa, Architectural distribution, its T. Arq. Bryan p.m., health post, Distr. New chimbote, November, Ucv university cesar vallejo, Arq. Carbonel bazan cesar antonio, Galvez barahona brenda del rocio, Maite bryan jesus pole, Adrianzen ramirez franco, scale:, Multiservices, Kimberly, Rpm:, Working nibs:, Nibs, Wall, High wall, Wall to wall, Dem glass, Defpoint, Texture, Dem tex.aluminio, Dem tex.madera, Dem tex.sombras, Dem columns, Dem stairs, Project design, Furniture, Dem tex.muros, Dem tex.columnas, Dem tex.vidrio, Dem structures, Dem texts guys, Green text, Dem medium texts, Dem large texts, Abcdef, Dem project escal, Health dem, Dem symbology, Dem proyec plant, Dem floor finishes, Super fine dem, Dem vegetation, Green area, Dem tex. color, Cad .:, flat, students:, date:, Plot, Blade #, Preliminary project, Region: ancash, teacher:, college:, Prov. Santa, Architectural distribution, its T. Arq. Bryan p.m., health post, Distr. New chimbote, November, Ucv university cesar vallejo, Arq. Carbonel bazan cesar antonio, Galvez barahona brenda del rocio, Maite bryan jesus pole, Adrianzen ramirez franco, scale:, Multiservices, Kimberly, Rpm:, Dem tex. color
Raw text data extracted from CAD file:
| Language | Spanish |
| Drawing Type | Full Project |
| Category | Drawing with Autocad |
| Additional Screenshots |
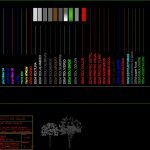 |
| File Type | dwg |
| Materials | Glass |
| Measurement Units | |
| Footprint Area | |
| Building Features | Car Parking Lot |
| Tags | autocad, combination, DWG, full, layers, paper, Project, space, work |



