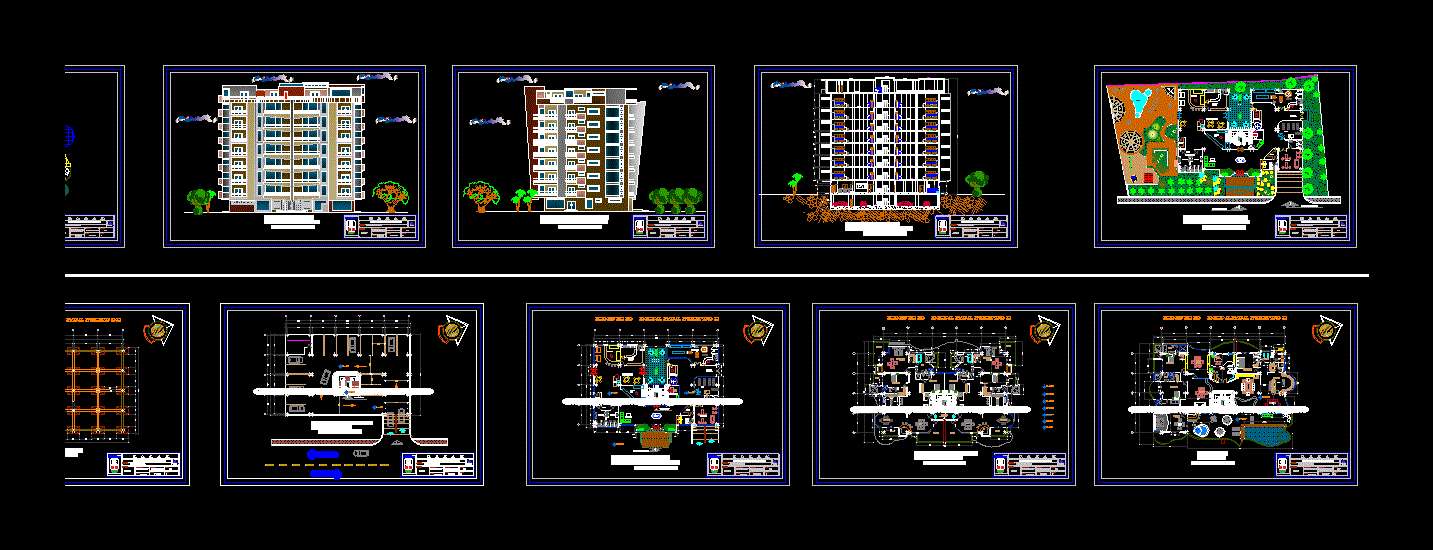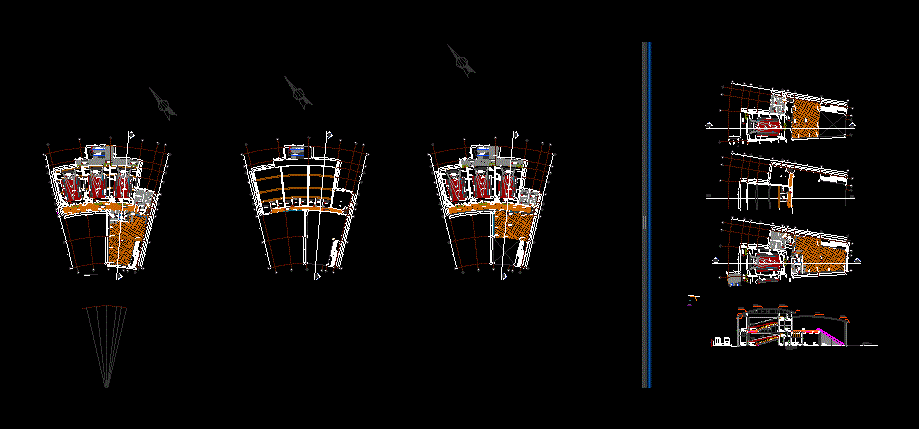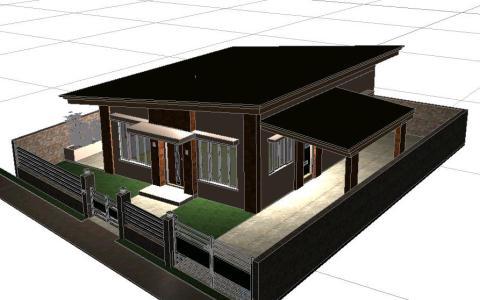Laying Cut In Lots In Cordoba Comercial Center With Auditorium DWG Full Project for AutoCAD

Complet laying cut in lots with project in one lot of a Comercial Center with Auditorium
Drawing labels, details, and other text information extracted from the CAD file (Translated from Spanish):
library, auditorium, south-west facade, podium, up, exit, emergency, lectern, waiting, hall, vest., dressing rooms, warehouse, coffee, rio suquia, av. colon, carrefour, green space, thick plastered fratazado, pint. color desig, school, sports center, space lots, commercial space, community space, sports center, community center, school, library, auditorium, street space, total space, cover, showcase, light, marble or granite, av. colon, boulogene sur mer, la rioja, sta. pink, of the sign, cumpea, chiquiraya, dean funes, campinchuelo, tacuari, street, luis r corradini, luciano j fragherazi, boulogne sur mer, facade south-west commercial center, east facade, plant- restobar- cotas, plant- restobar- furnishing, aa cut, roof structural plant, façade, suspended ceiling, blue pre-painted corrugated sheet metal fastening, black tonalized glass cover, auditorium, nicolas a renaudeau, double c profile columns, girders, bb cutting, tempered glass, plaster alized to the lime, pni, plan of :, loteo, registry holders :, fragherazzi luciano renaudeau nicolas corradini luis, the linear measurements are expressed in meters.-, observations :, scale :, utn regional faculty cordoba, architectural design planning and urbanistic , details of surfaces, apple p, facades shopping mall- detail of bathrooms, facades:, details bathrooms :, plant- bathrooms men
Raw text data extracted from CAD file:
| Language | Spanish |
| Drawing Type | Full Project |
| Category | Retail |
| Additional Screenshots |
 |
| File Type | dwg |
| Materials | Glass, Other |
| Measurement Units | Metric |
| Footprint Area | |
| Building Features | Deck / Patio |
| Tags | Auditorium, autocad, center, comercial, commercial, complet, cordoba, Cut, DWG, full, laying, lot, lots, mall, market, Project, shopping, supermarket, trade |







