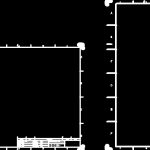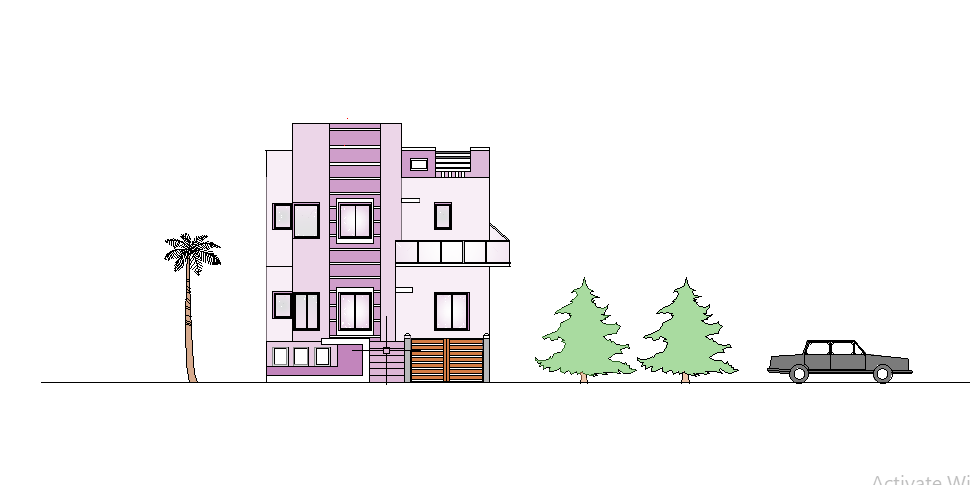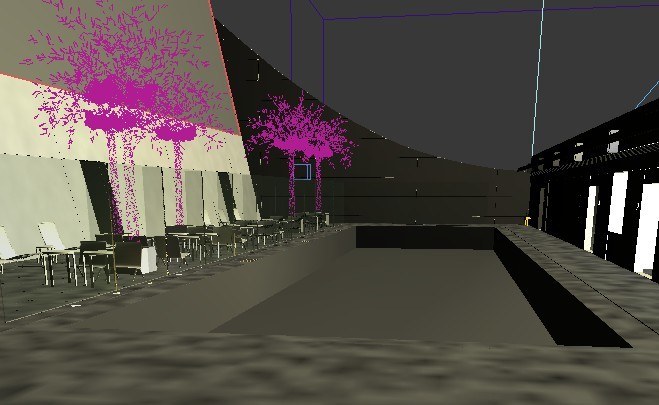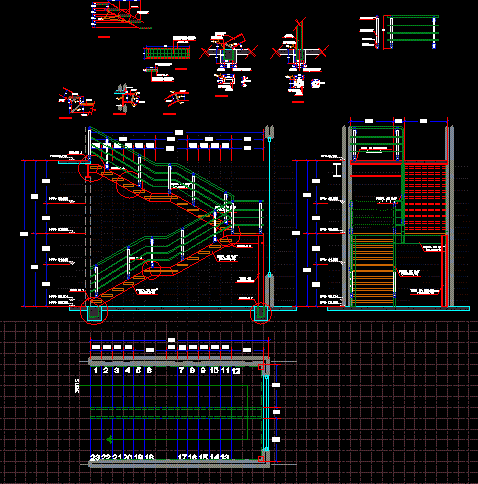Layout A2 A3 A4 DWG Block for AutoCAD
ADVERTISEMENT

ADVERTISEMENT
ABNT layout A2 A3 A4
Drawing labels, details, and other text information extracted from the CAD file (Translated from Portuguese):
Xxx, drawing, title:, date:, author:, scale:, review:, client:, company:, comments:, Desig., Ref., description, date, Verif., drawing, title:, date:, author:, scale:, review:, client:, company:, comments:, Desig., Ref., description, date, Verif., drawing, title:, date:, author:, scale:, review:, client:, company:, comments:, Desig., Ref., description, date, Verif., Xxx
Raw text data extracted from CAD file:
| Language | Portuguese |
| Drawing Type | Block |
| Category | Drawing with Autocad |
| Additional Screenshots |
 |
| File Type | dwg |
| Materials | |
| Measurement Units | |
| Footprint Area | |
| Building Features | |
| Tags | autocad, block, DWG, layout, normas, normes, SIGNS, standards, template |







