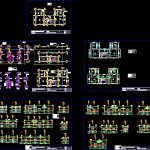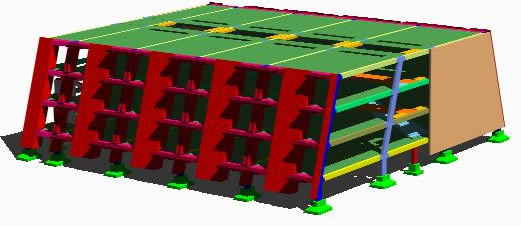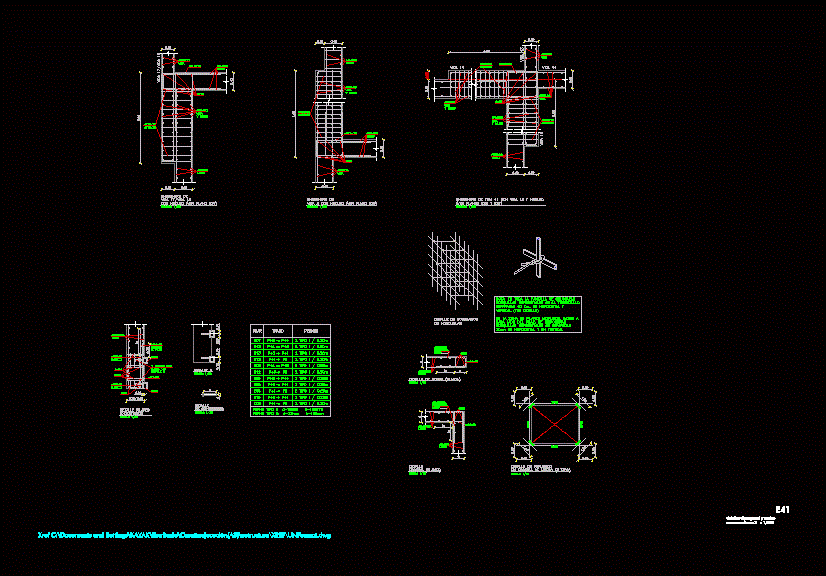Layout Bases DWG Detail for AutoCAD

LAYOUT BASES AND MASONRY – SHOES – STRUCTURAL DETAILS – FOUNDATIONS
Drawing labels, details, and other text information extracted from the CAD file (Translated from Spanish):
foundation, stake out, cutting, foundation, project:, professor: ing. carlos piubel, practical work, date :, file :, drawing :, location :, plane :, upper, lower, stirrups, cutting of beams, geometry, width, thickness, footprint, riser, height difference, number of steps, plant final, initial plant, loads, own weight, rungs, flooring, handrails, overload of use, materials, concrete, steel, rec. geometrical, section dd, slab, section ee, section ff, section gg, section hh, section aa, tensioner, section bb, section cc, dividing axis, municipal line, foundation beams, insulated bases, bottom longitudinal reinforcement, longitudinal reinforcement , column table, column assembly, column axis, beam or slab axis, column, splice length, column support detail, fit in the slab encounter
Raw text data extracted from CAD file:
| Language | Spanish |
| Drawing Type | Detail |
| Category | Construction Details & Systems |
| Additional Screenshots |
 |
| File Type | dwg |
| Materials | Concrete, Masonry, Steel, Other |
| Measurement Units | Metric |
| Footprint Area | |
| Building Features | |
| Tags | autocad, base, bases, DETAIL, details, DWG, footings, FOUNDATION, foundations, fundament, layout, masonry, shoes, structural, structural details |








