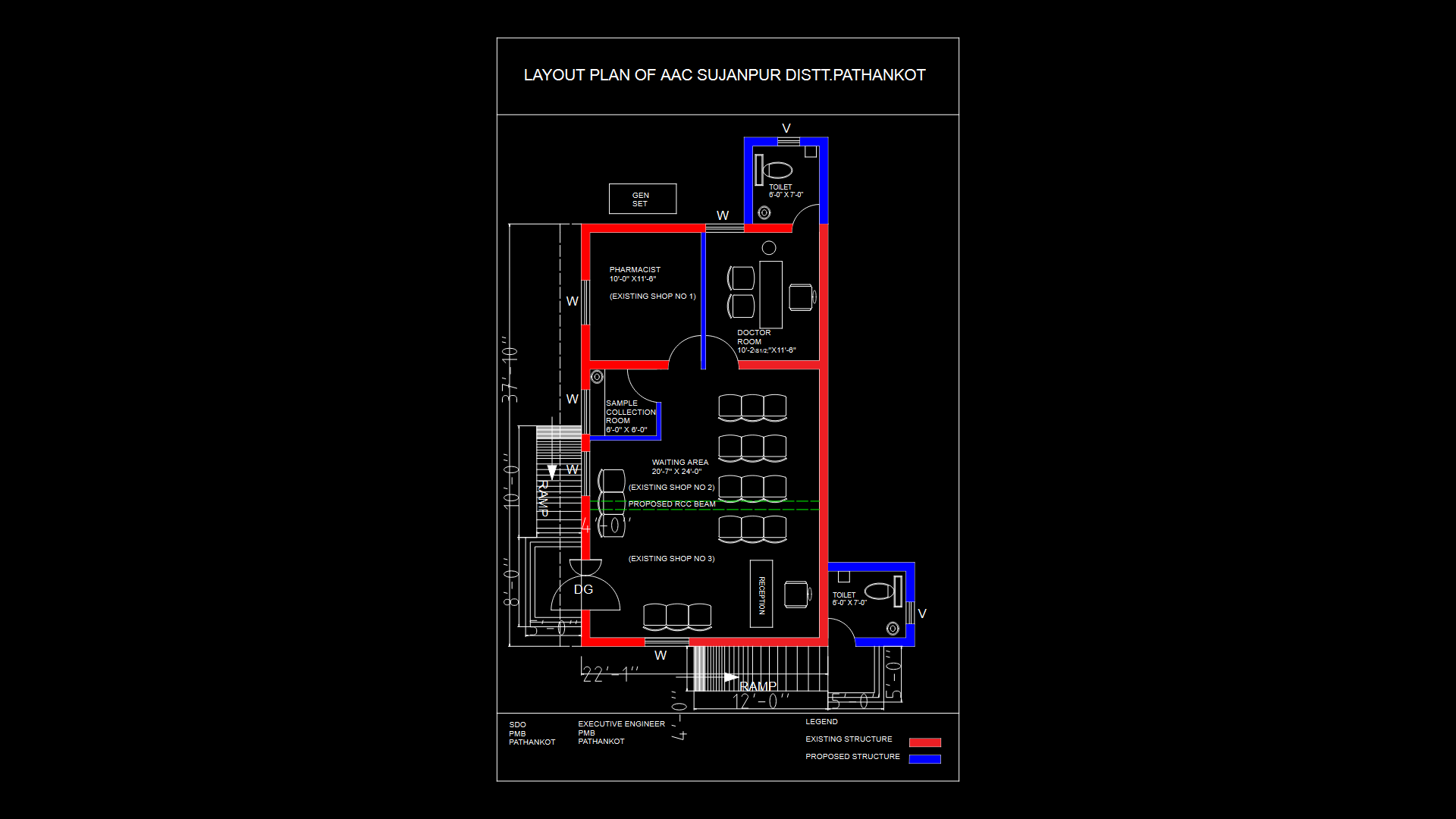Layout Plan of Healthcare Facility with Pharmacy and Doctor’s Room

This layout plan depicts a healthcare facility in Sujanpur district, Pathankot, showcasing the spatial organization of clinical and service areas. The design features a doctor’s room (10′-2″×11′-6″) positioned adjacent to a pharmacist area (10′-6″×11′-0″) marked as existing shop No.1. The facility includes a spacious waiting area (20′-7″×24′-0″) with multiple seating arrangements for patients. Two toilets (each approximately 5’×7′) are strategically placed on opposite ends of the layout for accessibility. A sample collection room (7′-0″×8′-6″) is positioned near the entrance for efficient patient flow. The plan incorporates both existing structures (highlighted in red) and proposed additions (in blue), with a clearly marked ramp at the entrance for accessibility compliance. The overall layout optimizes patient circulation while maintaining separation between clinical zones and public areas—a critical consideration for healthcare facilities of this scale.
| Language | English |
| Drawing Type | Plan |
| Category | Hospital & Health Centres |
| Additional Screenshots | |
| File Type | dwg |
| Materials | |
| Measurement Units | Imperial |
| Footprint Area | 50 - 149 m² (538.2 - 1603.8 ft²) |
| Building Features | |
| Tags | accessibility design, doctor's office, healthcare facility, healthcare renovation, medical clinic, patient waiting area, pharmacy layout, sample collection |








