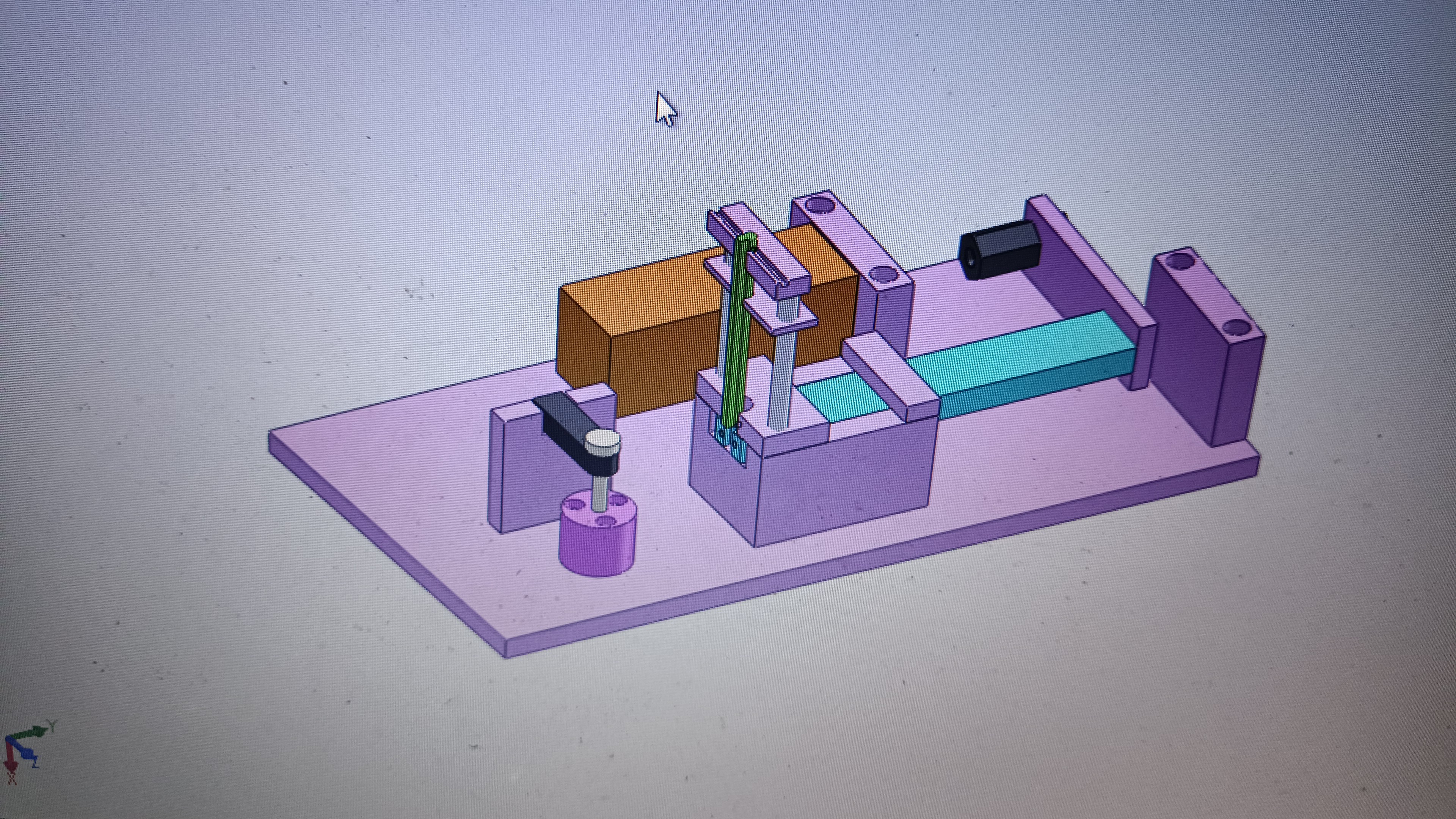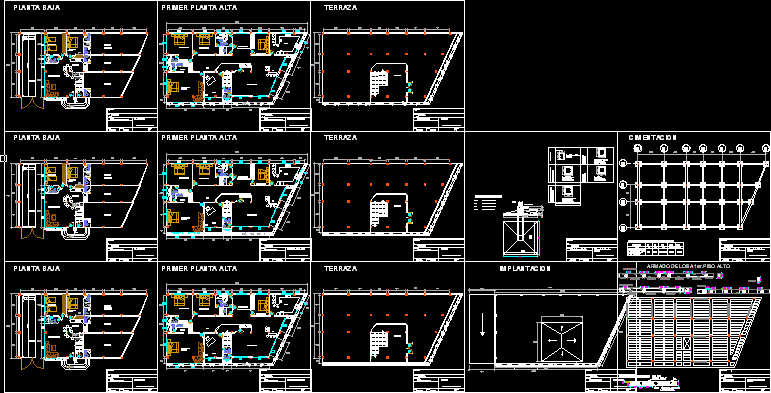Le Corbusier – Citroen House – 2D DWG Elevation for AutoCAD
ADVERTISEMENT

ADVERTISEMENT
Le Corbusier – Citroen House – 2D – Plants – Elevations
Drawing labels, details, and other text information extracted from the CAD file (Translated from Spanish):
ana belen otero parra, le corbusier, roof plant, third floor, second floor, first floor, ground floor, north elevation, east elevation, west elevation, south elevation, section a-a ‘, section b-b’
Raw text data extracted from CAD file:
| Language | Spanish |
| Drawing Type | Elevation |
| Category | Famous Engineering Projects |
| Additional Screenshots |
 |
| File Type | dwg |
| Materials | Plastic, Other |
| Measurement Units | Metric |
| Footprint Area | |
| Building Features | |
| Tags | autocad, berühmte werke, corbusier, DWG, elevation, elevations, famous projects, famous works, house, le, obras famosas, ouvres célèbres, plants |







