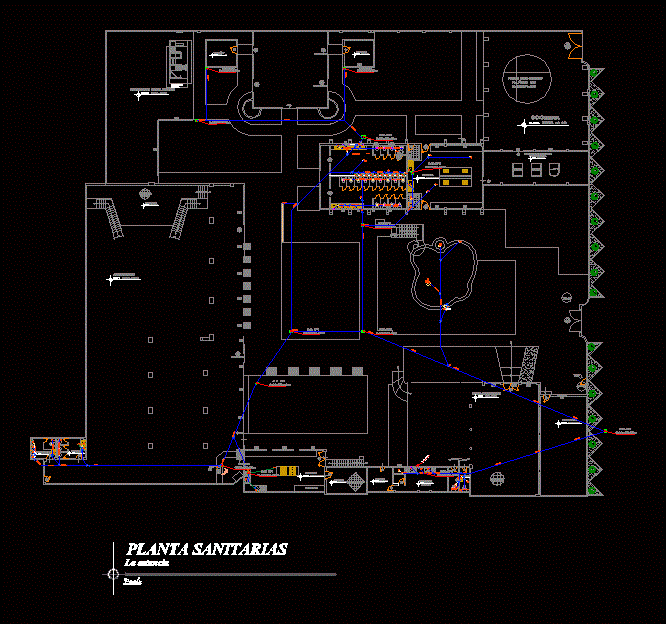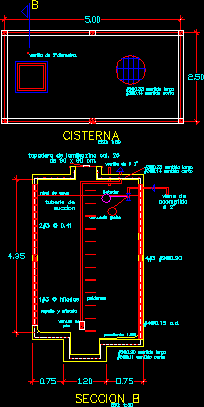Level Of Sanitary Facilities – School DWG Detail for AutoCAD

General Planimetry – distribution – Details
Drawing labels, details, and other text information extracted from the CAD file (Translated from Spanish):
Third party prop, Esc., Distribution plant, Biodigestor area, Courtyard of honor, Food store, N.p.t., Colored concrete, area:, Multipurpose room, N.p.t., area:, Teacher’s home, polished, area:, kitchen, area:, bedroom, kitchen, area:, address, N.p.t., area:, Ss.hh., N.p.t., anti-slip, area:, cleaning room, N.p.t., polished, area:, Topic, N.p.t., area:, area:, living room, Ss.hh., area:, sidewalk, N.p.t., Burnished cement, sidewalk, N.p.t., Burnished cement, sidewalk, N.p.t., Burnished cement, archive, N.p.t., polished, area:, stage, N.p.t., Colored concrete, flag’s stick, sidewalk, N.p.t., Burnished cement, N.p.t., Grass, N.p.t., Grass, N.p.t., Grass, flag’s stick, Prop. third parties, Outer class, natural, N.p.t., area:, Games area, natural, N.p.t., area:, elevated tank, Toboggan house, View detail in game plan, Up Down, View detail in game plan, Straight handrail, View detail in game plan, Sector experiments, Computer sector, Construction sector, S.h. Girls, N.p.t., anti-slip, classroom, of wood, N.p.t., area:, Deposit, N.p.t., polished, S.h. children, N.p.t., anti-slip, kind, width, height, Alfeizer, quantity, material, glass, observations, Picture of spans, Location, S.u.m. hall, Classroom class, A spin included. High window, S.h. Girls, A spin included. High window, Plywood, Plywood, Moduglass system, Moduglass system, Transparent mm., Moduglass system, Transparent mm., Moduglass system, Moduglass system, Plywood, Hail, A spin included. High window, Double swivel incl. High window, see detail, Transparent mm., S.u.m., Classroom class, Hail, Classroom class, Class classroom s.u.m., Classroom class, Deposit of mat. Limp Sh., Live dep from, Viv. of direction, S.u.m. Topic, Moduglass system, Transparent mm., S.u.m. Topic, Plywood, see detail, Large entrance door, Double spin, Hail, metal, A twist, Hail, Small entrance door, metal, Affirmed road of macusani ayapata, Property ismael ramos, Celestino property yapo, Property martin tapia, I. and. I. No, Main income, access, Property martin tapia, N.p.t., of cement, N.p.t., hall, N.p.t., Colored concrete, N.p.t., Guardrail, Guardrail, ramp, Guardrail, ventilation
Raw text data extracted from CAD file:
| Language | Spanish |
| Drawing Type | Detail |
| Category | Mechanical, Electrical & Plumbing (MEP) |
| Additional Screenshots |
 |
| File Type | dwg |
| Materials | Concrete, Glass, Wood |
| Measurement Units | |
| Footprint Area | |
| Building Features | Deck / Patio, Car Parking Lot |
| Tags | autocad, DETAIL, details, distribution, DWG, einrichtungen, facilities, gas, general, gesundheit, l'approvisionnement en eau, la sant, le gaz, Level, machine room, maquinas, maschinenrauminstallations, planimetry, provision, Sanitary, sanitary facilities, school, wasser bestimmung, water |








