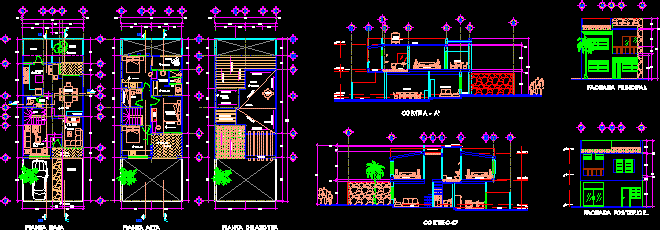Levels House – Executive Project DWG Full Project for AutoCAD

PROJECT A HOUSE OF TWO FLOORS; MODERN. INCLUDES; FACILITIES; FOUNDATIONS; STRUCTURE
Drawing labels, details, and other text information extracted from the CAD file (Translated from Spanish):
given, firm, column, template, garter link, axis, mosaic, shoe, both directions, stirrups, castle, column, castle, against lock, bars, rods, number approx., important note, nominal, area, rod corrugated steel reinforcement, diameter, no., unit, weight, in., perimeter, overlap, overlap table, bends and hooks., abutment detail, overlap, rods, diam. num., castles, slabs, chains, bending, bending, hook, hook, stirrup, reinforced, thickness, being overlapped, welded as is, citation in the construction specifications attached to this project., observations, coatings in: , foundation, columns, contratrabes, template, scheme, table of coatings, bylayer, byblock, global, projected and drew, sup.terreno, place and date, house – room, development, consultative, project, owner, location, type of plane , name of plane, sup.construction, dimension, architectural, key, graphic scale, meters, orientation, location sketch, specifications, plan, scale, foundation details, scale: no scale, firm, simple concrete, structural – details, double rods, slab length, slab detail, armex castle, carcamo, flat polished interior, universal nut, meter, comes from, balloon float, sardinel height, cold water goes up, tubs with pipe, chain with, wallof partition of, esp. seated with, albani mortar, leria and flattened, interior with mortar, and adhitivo fester, polished finish., mortar chamfer, longitudinal section, cistern plant, dimensions: centimeters, concrete block, projection, marble plate, plateau concrete, ovalin washbasin, mca. helvex, or similar, cement mortar, or pegamarmol, marble skirt, armed for toilets, responsible for work, room, kitchen, washing, dining room, room, study, bar, hall, main, access, breakfast, bathroom, bedroom , dressing room, ground floor, first level, main street facade, main facade, rooftop plant, side facade, back facade, slope, foundation plant, and roofs, palapa facade, mezzanine floor
Raw text data extracted from CAD file:
| Language | Spanish |
| Drawing Type | Full Project |
| Category | House |
| Additional Screenshots |
 |
| File Type | dwg |
| Materials | Concrete, Steel, Other |
| Measurement Units | Metric |
| Footprint Area | |
| Building Features | |
| Tags | apartamento, apartment, appartement, aufenthalt, autocad, casa, chalet, duplex housing, dwelling unit, DWG, executive, facilities, floors, foundations, full, haus, house, includes, levels, logement, maison, modern, Project, residên, residence, structure, unidade de moradia, villa, wohnung, wohnung einheit |








