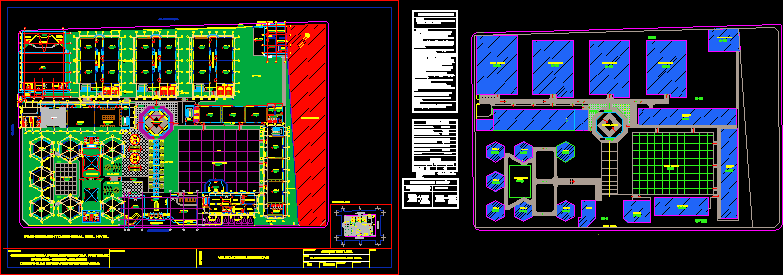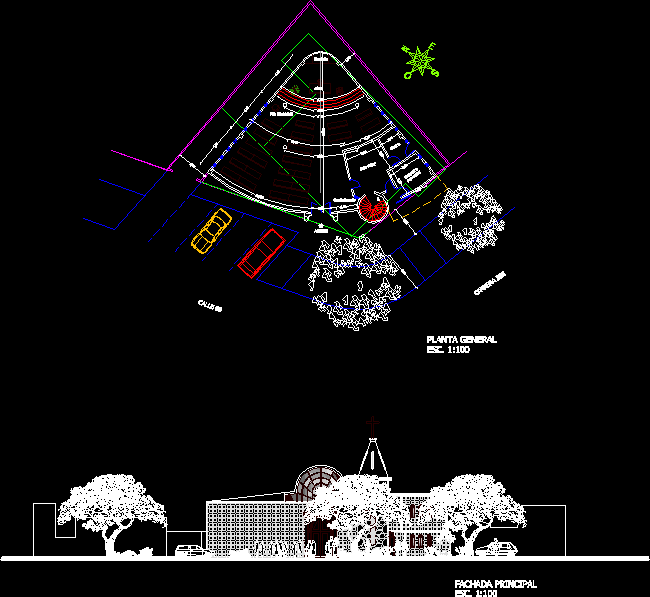All Levels School Building DWG Detail for AutoCAD

PRIMARY, SECONDARY AND INITIAL SCHOOL WITH MULTIPURPOSE ROOM, CAFETERIA; STORAGE. DETAILS IN PLAN.
Drawing labels, details, and other text information extracted from the CAD file (Translated from Spanish):
n.m., works consultant, proy. ceiling, ramp, sheet, architecture, project :, sheet :, location, designer, scale:, revised:, made by :, date :, ales, district:, province:, region:, owner :, plane :, san martin, construction of the private educational institution, specialty :, ing. o.j.s., san lucas – second jerusalen, locality:, second jerusalen, district elias soplin vargas province rioja, church pentecostes missionary, elias soplin vargas, rioja, jr. Lima, jr. pachamora, jr.vision divina, jr. amazonas, mirror of water, banking, proy. of cover, proy. of flown, proy. of tensioned, grid, stage, blackboard, metal cabinet, lift door, games, platforms for, main entrance, cafetin, library, computer, workshop, laboratory, warehouse, address, meeting room, first, aid and psychology, be of prof ., be, administration, and maestranza, deposit, ss.hh, guardian, recycling, room, machines, main circulation, ss.hh men, minus., sidewalk, altar to wisdom, platform, green area, playground , parking, podium, school bus, apafa, palm tree promenade, restricted, public, general services, entrance hall, student hall, men, women, corridor, est corridor, hall, training yard, gras, depos., girls, children, property of third parties, deposit, npt, sum, stage, camerin, office, ss.hh ladies, ss.hh gentlemen, reception, computer i, circulation, jr. divine vision, lateral income, service income, control, ticket office, ss.hh m., ss.hh h., lights and sound, free area, elevation c, trash room, rolling door, lift door, solid waste outlet , income, vehicular income, table of areas, levels, description of the project, design criteria, education ministry, according to technical standards of the project, secondary lateral income-oriented jr. lima that communicates with the minicomplejo sports., key plan, -introduction of general service oriented towards the jr. pachamora, workshops, primary, secondary module, multipurpose space, ramp, velezmoro quiro oscar
Raw text data extracted from CAD file:
| Language | Spanish |
| Drawing Type | Detail |
| Category | Schools |
| Additional Screenshots |
 |
| File Type | dwg |
| Materials | Other |
| Measurement Units | Metric |
| Footprint Area | |
| Building Features | Garden / Park, Deck / Patio, Parking |
| Tags | autocad, building, cafeteria, College, DETAIL, details, DWG, initial, levels, library, multipurpose, plan, primary, room, school, secondary, storage, university |








