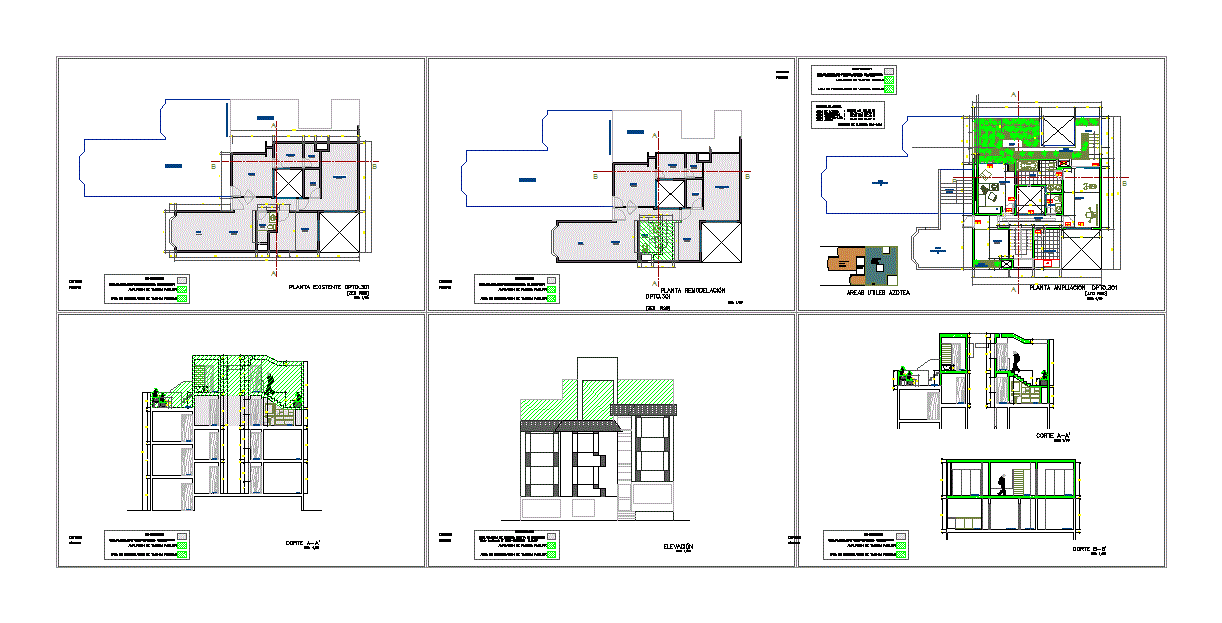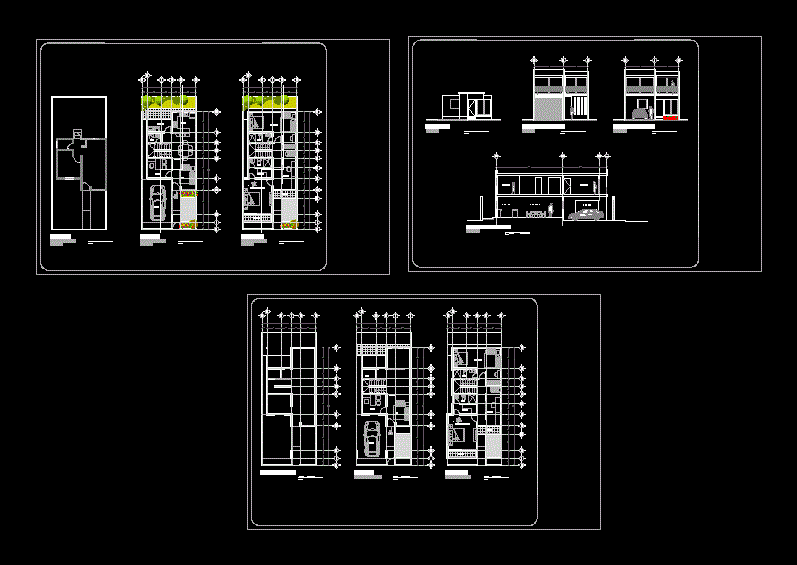Libenskind Villa DWG Block for AutoCAD

Villa Libeskind is an industrialized housing built in zinc and wood – Designed by Daniel Libeskind ;
Drawing labels, details, and other text information extracted from the CAD file (Translated from Spanish):
memoirs, lavatory, china vitreous, zinc material, hall, office, fireplace room, kitchen, great room, guest suite, balcony, open to the great room below, hallway, master suite, bathroom, gym, flexible space, cellar of wines, laundry service, pantry, technology building, lighting, lighting, sauna, storage room, cold water room, garden, the libenskind villa, ground floor, north elevation, first floor, east elevation, basement, court a – a ‘, private university of the valley, architecture, eduardo bernal salazar, assisted drawing, alvaro careaga, alvaro careaga, architecture, eduardo bernal salazar, drawing assisted, ups
Raw text data extracted from CAD file:
| Language | Spanish |
| Drawing Type | Block |
| Category | House |
| Additional Screenshots |
 |
| File Type | dwg |
| Materials | Wood, Other |
| Measurement Units | Metric |
| Footprint Area | |
| Building Features | Garden / Park, Fireplace |
| Tags | apartamento, apartment, appartement, aufenthalt, autocad, block, built, casa, chalet, designed, dwelling unit, DWG, haus, house, Housing, logement, maison, residên, residence, unidade de moradia, villa, wohnung, wohnung einheit, Wood, zinc |









Excuse me, could you tell me how to download the file after payment?