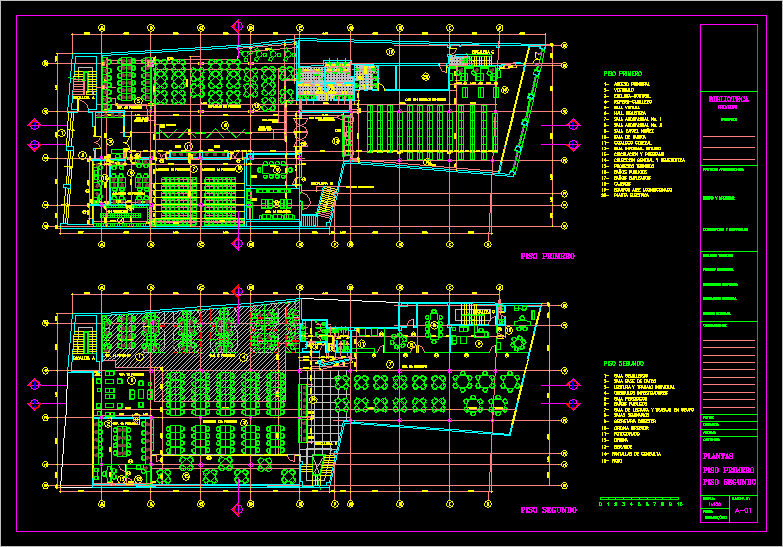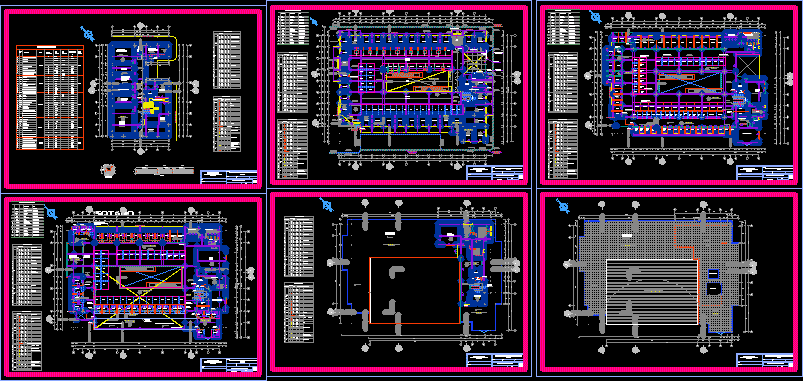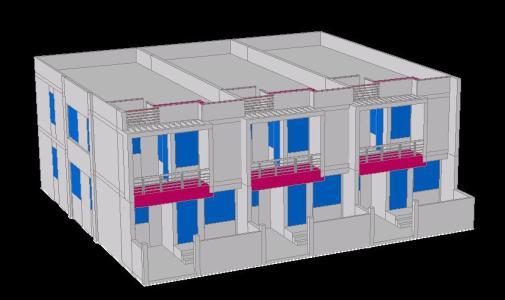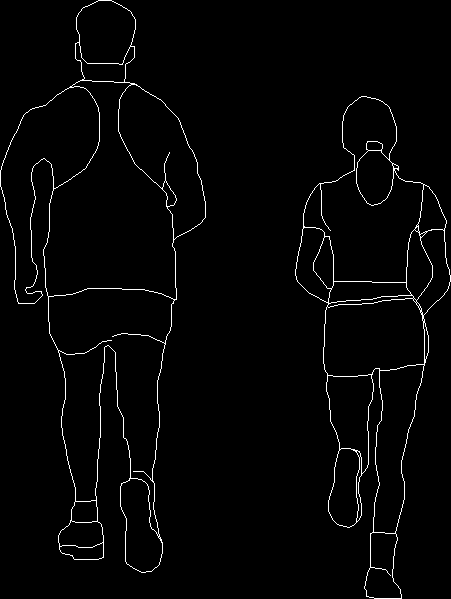Library, Barranquilla, Columbia DWG Full Project for AutoCAD
ADVERTISEMENT

ADVERTISEMENT
Library Project in the city of Barranquilla, Colombia– general plan file, first and second level, with axes, dimensions and furnishings.
Drawing labels, details, and other text information extracted from the CAD file (Translated from Spanish):
stairway b, proy. suspended ceiling for lighting, stairs a, variable, var., proy. floor second floor, second floor, staircase c, floor first, date, floors, observations: floor studies., hydraulic installations., electrical installations., scale :, date :, scale, digitize :, content :, file :, review:, coordination and development :, structural project., technical studies :, design and direction :, architectural project :, approval, library, project
Raw text data extracted from CAD file:
| Language | Spanish |
| Drawing Type | Full Project |
| Category | City Plans |
| Additional Screenshots |
 |
| File Type | dwg |
| Materials | Other |
| Measurement Units | Metric |
| Footprint Area | |
| Building Features | Deck / Patio |
| Tags | autocad, axes, city, city hall, civic center, colombia, columbia, community center, DWG, file, full, general, Level, library, media, plan, Project, reading |








