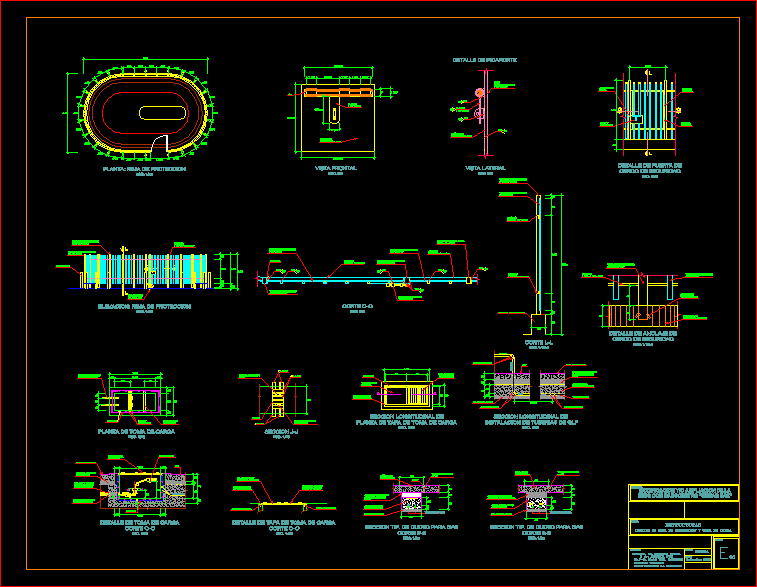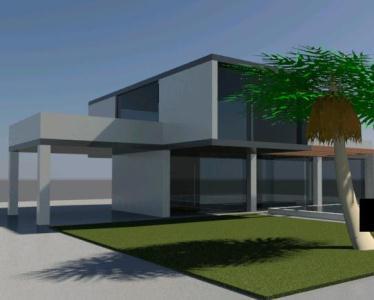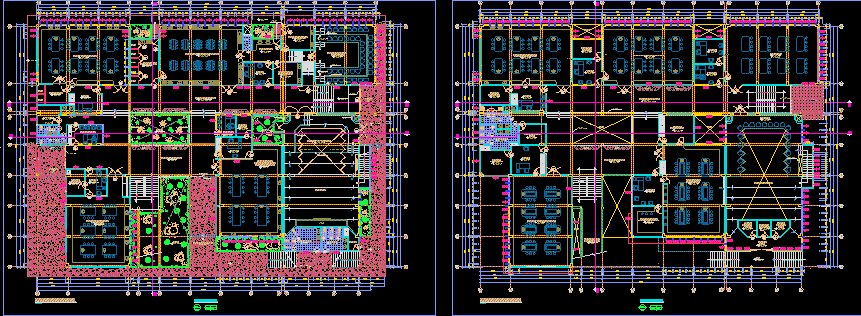Library Broadening DWG Block for AutoCAD
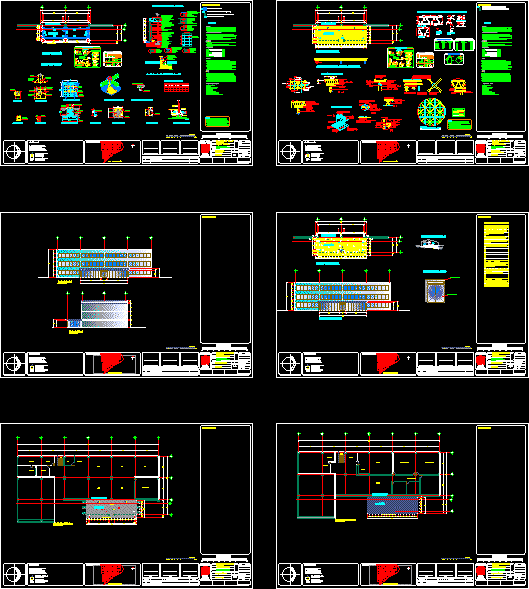
Broadening Eneo library
Drawing labels, details, and other text information extracted from the CAD file (Translated from Spanish):
specifications of finishes, p i s or s, change of material, in floors, p l a f o n e s, in ceilings, m u r o s, in walls, reinforced concrete firm finished brushing, roofing based on three-dimensional steel reinforcement matt lacquer finish color black duranodik or epoxy paint. covered by multytecho system or polycarbonate sheet., graphic scale, location sketch:, general notes:, levels will be verified on site., indicates heights in centimeters., indicates level change., n.p.t. Indicates finished floor level., indicates level to panels., Indicates finished floor level., Indicates dimensions to axes., Dimensions will be verified in work., Dimensions apply to drawing., Dimensions are given in meters., basic revision, approved for construction, revision, concept, date, date, by, my, race, enap format, works and conservation, general direction, administrative, secretariat, content, no. of plane, no. total, drawing, arq. m. from c. m. a., meters, dimensions, date, scale, dependency, project, description, location, keys, file, validity, ground floor, architectural, and obstetrics, library expansion, observations:, national nursing school, controlled access, ground floor library, copies, staircases, bibliographical consultation, consultation service academic advisory, aservo, technical processes, philosophy unit, access, first level library, unit for autonomous learning of languages, videoconference room, controlled collection, waiting room, projection of armor Three-dimensional steel, three-dimensional steel armor with polycarbonate sheet roof, roof plant, graphic scale, arq. jesús escalera garcía, structural project, facades, structural design, finishes, details, structural, symbolism used, front facade, lateral facade, steel column profile oc, square rod, arm in x with four points of support, plant, diagonal, copletor , lower rope, upper rope, nuts and bolts, nuts, preparation of bolts anchored to the profile of the column, column of steel tube, welding, joining of ropes, diagonals and copletores of nuts and bolts, elevation, arm in x as support element, union between rod and arm with welding, cross arm with four support points, rope, based on profile of circular section, based on channel section profile, column of reinforced concrete, support structure based of the upper rope of the tridilose which is of channel section, fixing plate, upper rope of the tridilose, fixing plate, apply lastoflex sealant to protect foam exposed to moisture, lid seal, multytecho cutting, sikaflex sealant between panel and gutter, metal gutter, skirt, fixing detail, fixing plate, to place sealant, sealing solution and overlap fixation, support structure based on the upper rope of the tridilosa which is of channel section, fixation solution with intermediate support with tridilose, union solution of panels through the male-female system, gutter solution, natural terrain, see details of anchor spider body, steel support holder, black lacquer finish duranodik o painting, improved terrain with, upper plate welded to the structure, system of heat and ultraviolet rays, based on polycarbonate treated, manufactured, forming an intermediate air chamber, white matt or epoxy paint, spatial structure based on tubes, profile neoprene, reinforced concrete band lock, concrete template, natural terrain, node based on steel plates, cue spider rpo see detail, placed in cartabon, firm of concrete, insulated shoe of concerto armed, tensioner, see detail, proctor, lacquered aluminum folding, or anodized, protective shirt, stainless steel label, detail lateral nodes, detail nodes central, esc., exploded assembly, nut, washer, nodes, side detail, det. bars, steel pipes, concrete, symbol, diameter, nomenclature, specifications, steel symbology, reinforcing steel, superstructure plant, lower crossbar, upper crossbar, precast anchor, foundation, superstructure, construction details, foundation plant, receive glass wall or anchor, vertical reinforcement anchor, tempered glass, dimensions in mm, vars a, vars b, shoe, specifications, existing building, extension, detail of roof flashing of existing building with extension, three-dimensional truss superstructure cut, formwork, compaction and load capacity, coating, steel, trabes, castles, contratrabes, slabs, dalas, suitable perfectly supported on the ground., Recommended by the study of soil mechanics., dice, concrete walls, notes, corresponding architectural consult the works address., in case it does not agree with the general dimensions of the plan, castles
Raw text data extracted from CAD file:
| Language | Spanish |
| Drawing Type | Block |
| Category | Schools |
| Additional Screenshots |
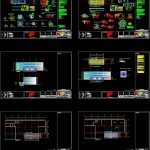 |
| File Type | dwg |
| Materials | Aluminum, Concrete, Glass, Plastic, Steel, Other |
| Measurement Units | Metric |
| Footprint Area | |
| Building Features | Deck / Patio |
| Tags | autocad, block, broadening, College, DWG, library, school, university |



