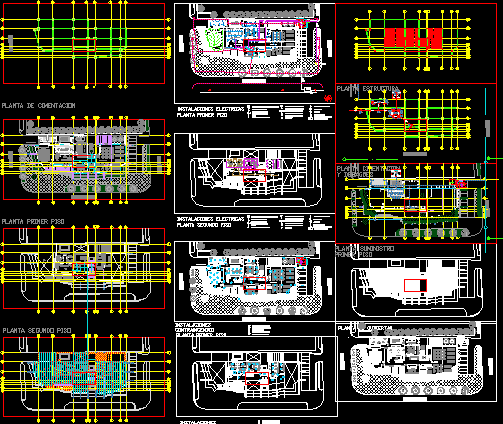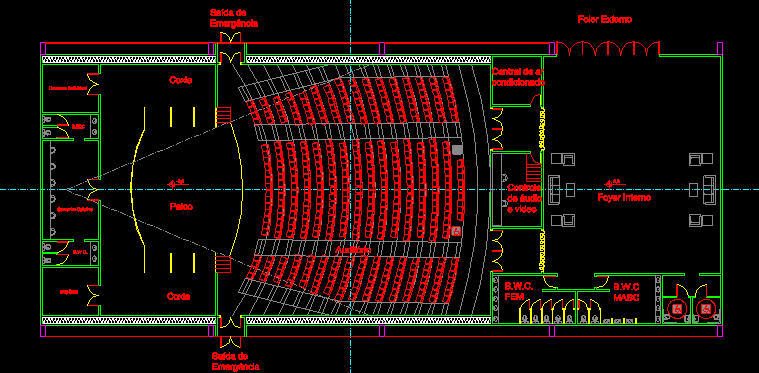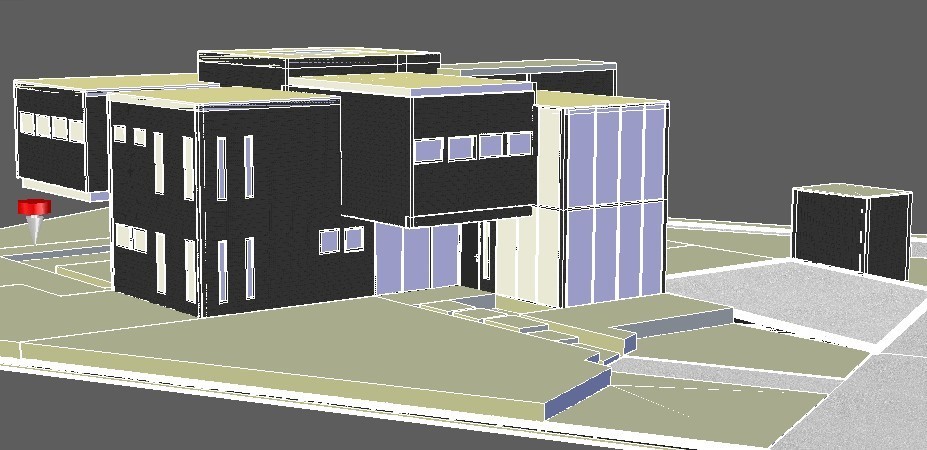Library Building DWG Detail for AutoCAD

Library Building details
Drawing labels, details, and other text information extracted from the CAD file (Translated from Spanish):
floor first floor, loading and unloading, general services, auditorium, catalog – reference, general room, cafeteria, access hall, lockers, reprography, children’s room, library, storage, second floor, video library, administrative area, internet, newspaper library, energy meter, pump, supply plant, construction design, calculation of work quantity, project:, location:, prepared by :, camilo vargas caves, contains:, scale:, observations:, material:, date:, no., of:, project no:, plane:, catholic university, colombia, vladimir rojas, erickson gutierrez, roofing plant, foundation plant, lateral facade, fourth system, technical room, fluorescent square lamp, incandecent bullet, double switch, tube phosphorescent, dimer, single switch, tv outlet, double outlet, console of interphones, telephone outlet, fluorescent lamp, exit for cytophone, lamp off-hook, light bulb, wall application, installations electrical, firefighting facilities, security camera, taco board, mair fral, tank, machine room, electrical substation, register box, counter, telephone strip, telephone pole, energy pole, reflector, lanterns, siamese, television security system , fire box, dry powder splinker, dry powder tanks, foundation and drainage plant, inspection plug, upload t. alm., first floor supply plant, second floor drains, second floor supply, comes from domiciliary intake, underground water tank, plant structure
Raw text data extracted from CAD file:
| Language | Spanish |
| Drawing Type | Detail |
| Category | Schools |
| Additional Screenshots |
 |
| File Type | dwg |
| Materials | Other |
| Measurement Units | Metric |
| Footprint Area | |
| Building Features | |
| Tags | autocad, building, College, DETAIL, details, DWG, library, school, university |








