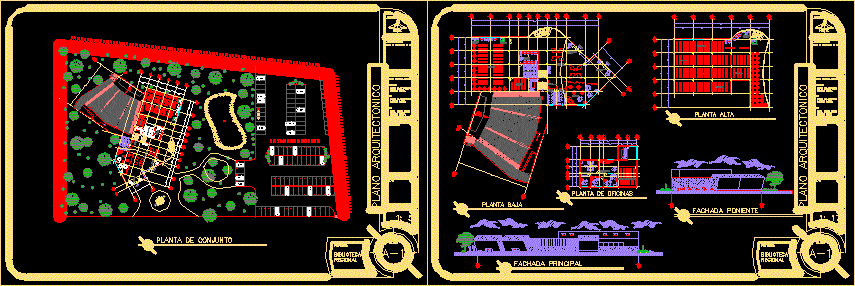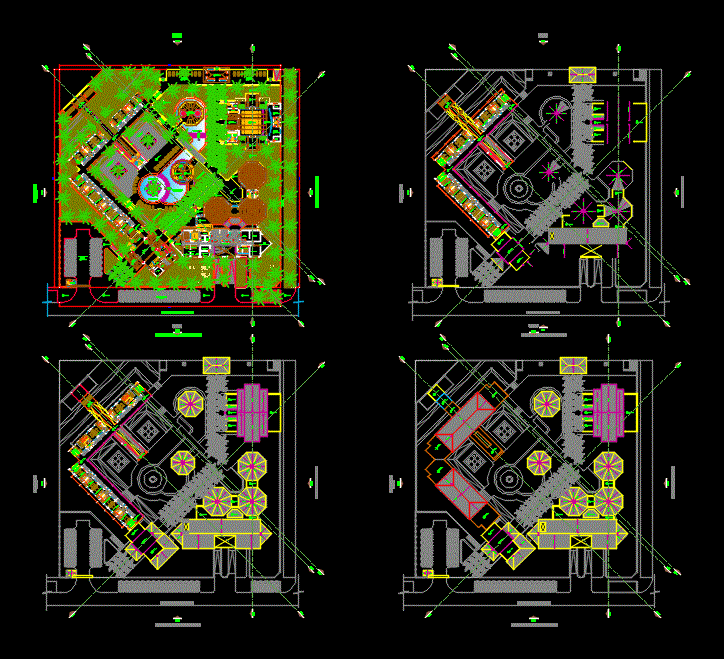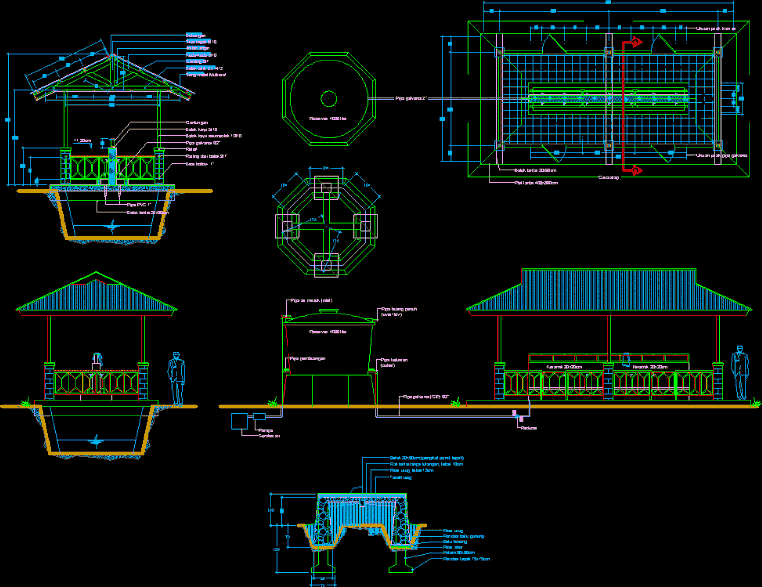Library Building – Project DWG Full Project for AutoCAD
ADVERTISEMENT

ADVERTISEMENT
Library Building – Project – Plants – Elevations – Section
Drawing labels, details, and other text information extracted from the CAD file (Translated from Spanish):
architectural plan, location, north, location, valley of bravo edo. de mex., regional library, project :, key :, general information, owner :, review :, drawing :, juan salvador ponce earthenware, arq. fernando reyes vera, simbology, notes, scale, architectural floor, adjoining, adjoining, parking, main facade, west facade, upper floor, conservation area, admon offices, boardroom, ground floor, water mirror, climbs, moat of, stage, access, lobby and control, exhibition area, telephone area, cafeteria, shelves, control, copying area, video area, computer room, women’s restrooms, men’s restrooms, video room, mezannine projection, floor offices, ground floor, lake, plant assembly
Raw text data extracted from CAD file:
| Language | Spanish |
| Drawing Type | Full Project |
| Category | Cultural Centers & Museums |
| Additional Screenshots |
 |
| File Type | dwg |
| Materials | Other |
| Measurement Units | Metric |
| Footprint Area | |
| Building Features | Garden / Park, Parking |
| Tags | autocad, building, CONVENTION CENTER, cultural center, DWG, elevations, full, library, museum, plants, Project, section |








