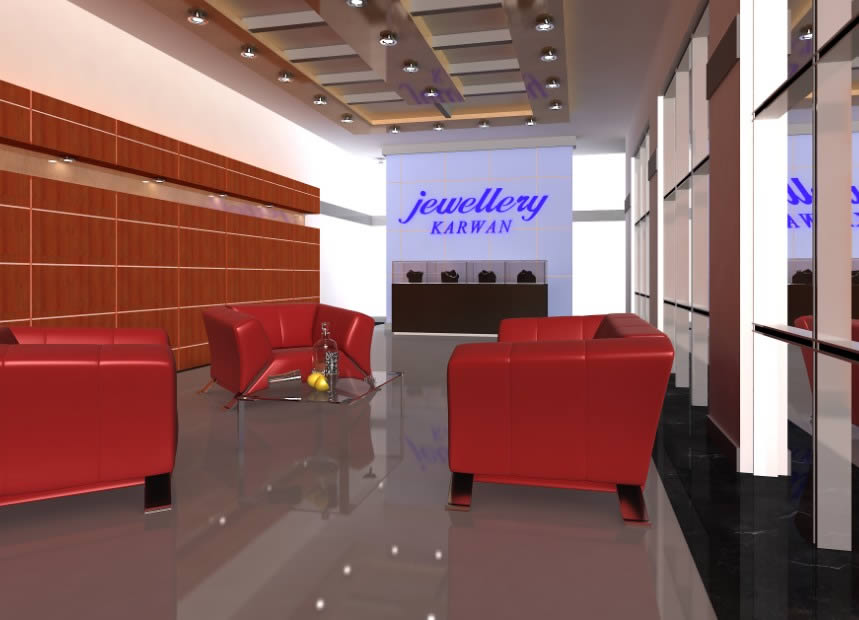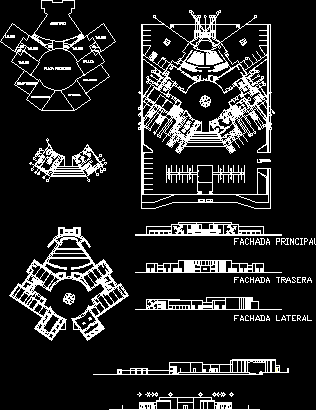Library In Cuautla Morelos DWG Block for AutoCAD
ADVERTISEMENT

ADVERTISEMENT
Library with classroom of common uses and forum outdors
Drawing labels, details, and other text information extracted from the CAD file (Translated from Spanish):
access, wc men, wc women, technical processes, reading and work, collection, reading as a couple, storytelling, rest area, outdoor reading, projection of tapancos, arequitectonica plant, graphic scale, multipurpose room, parking, administration, dressing rooms, warehouse, open forum, bathroom, vacuum, three-dimensional cover projection, internet
Raw text data extracted from CAD file:
| Language | Spanish |
| Drawing Type | Block |
| Category | Schools |
| Additional Screenshots |
 |
| File Type | dwg |
| Materials | Other |
| Measurement Units | Metric |
| Footprint Area | |
| Building Features | Garden / Park, Parking |
| Tags | autocad, block, classroom, College, common, DWG, library, morelos, school, university |








