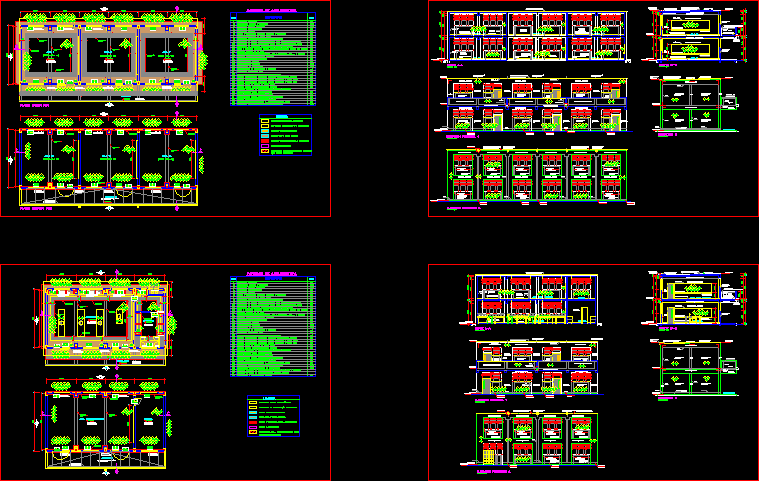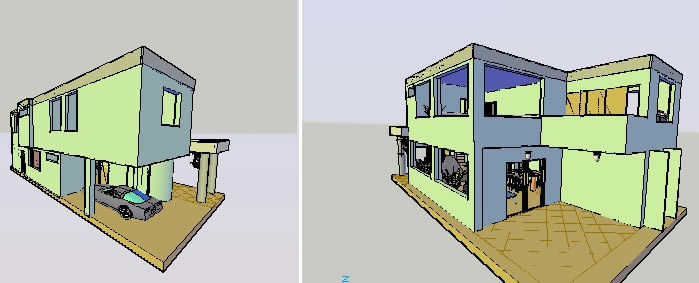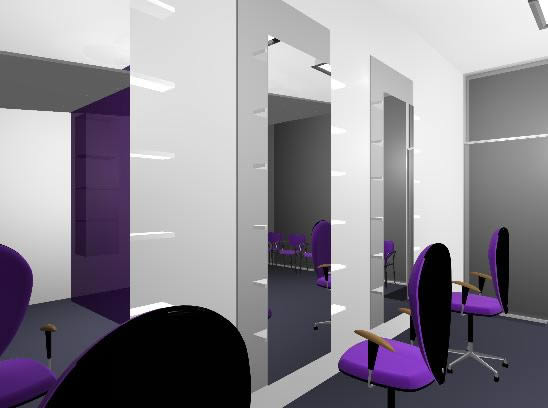Library – Cultural Center, Chiclayo, Peru DWG Full Project for AutoCAD
ADVERTISEMENT
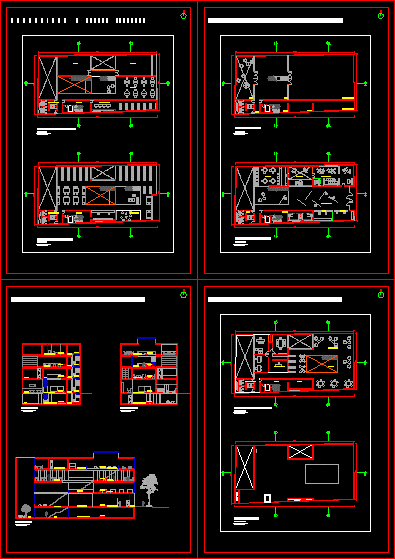
ADVERTISEMENT
Biiblioteca and centrocultural in the city of Chiclayo in this project seeks l relationship of contemporary architecture with relation to urban
Drawing labels, details, and other text information extracted from the CAD file (Translated from Catalan):
services, hygienic services, book store, media library, plants, workplace level, video room, library – cultural center, machine room, plant, exhibition hall, reception, ground plan, library – center-cultural, administrative area, warehouse, library, rooms of reading, floor plan, multipurpose room, reading room, hall, service, cafeteria, patio, plantatecho, living room, access, ss h.h, foyer, children’s library, children’s playground, bookstore, s.s.h.h, e l e v a c i n n p r i n c i p a l a l
Raw text data extracted from CAD file:
| Language | Other |
| Drawing Type | Full Project |
| Category | Schools |
| Additional Screenshots |
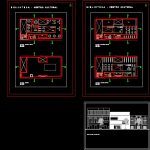 |
| File Type | dwg |
| Materials | Other |
| Measurement Units | Metric |
| Footprint Area | |
| Building Features | Deck / Patio |
| Tags | architecture, autocad, center, chiclayo, city, College, contemporary, cultural, DWG, full, library, PERU, Project, school, university |



