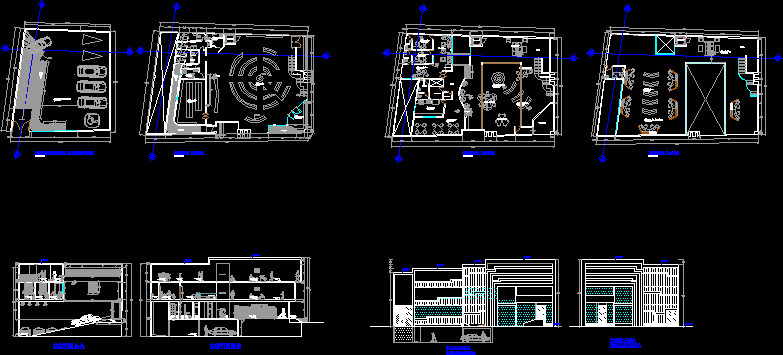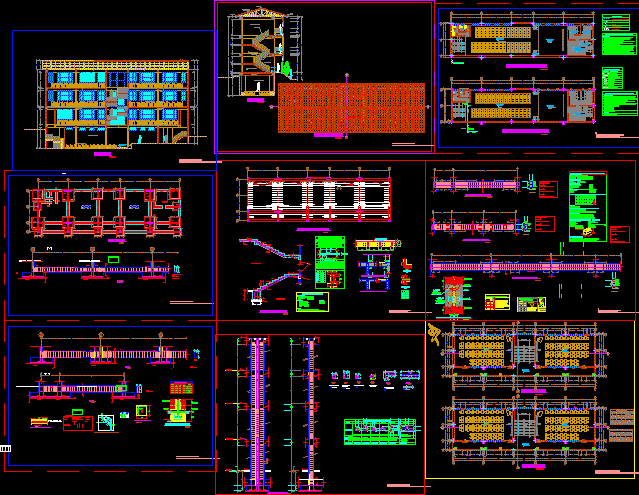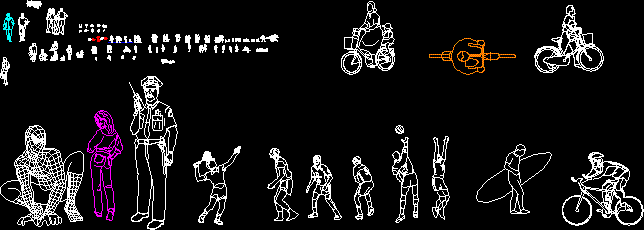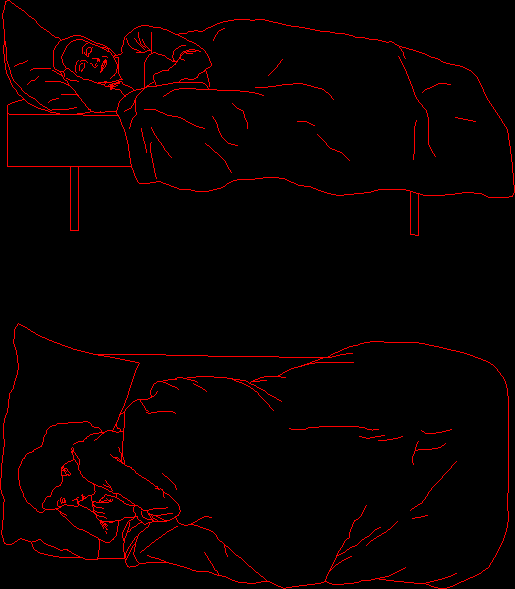Library DWG Block for AutoCAD
ADVERTISEMENT

ADVERTISEMENT
Library with Library – Cafeteria – Administrative Zone
Drawing labels, details, and other text information extracted from the CAD file (Translated from Spanish):
warehouse, dormitory, bebeteca, ss.hh men, advice, sshh, scales of texts, dimensions and others, ing. principal, proy. skylight, wooden beams, skylight, cut a – a ‘, living room, living room, hall, pool, lampposts, garden, elevator, entrance, library, hallway, bathroom men, changing rooms men, parking, ramp, cleaning, control, deposit, youth area, ramp, warehouse, npt, hall, library, exhibition, box, hall, elevator, lockers, staircase, sshh males, sshh women, sshh púclico, secretary, administration, manager, library, court aa, hall, hhss , shelves of books, reading area, court bb, dining room, cafe, terrace, secretary, facade, Lima street, urubamba
Raw text data extracted from CAD file:
| Language | Spanish |
| Drawing Type | Block |
| Category | Retail |
| Additional Screenshots |
 |
| File Type | dwg |
| Materials | Wood, Other |
| Measurement Units | Metric |
| Footprint Area | |
| Building Features | Garden / Park, Pool, Elevator, Parking |
| Tags | administrative, autocad, block, cafeteria, commercial, DWG, library, mall, market, shopping, supermarket, trade, zone |







