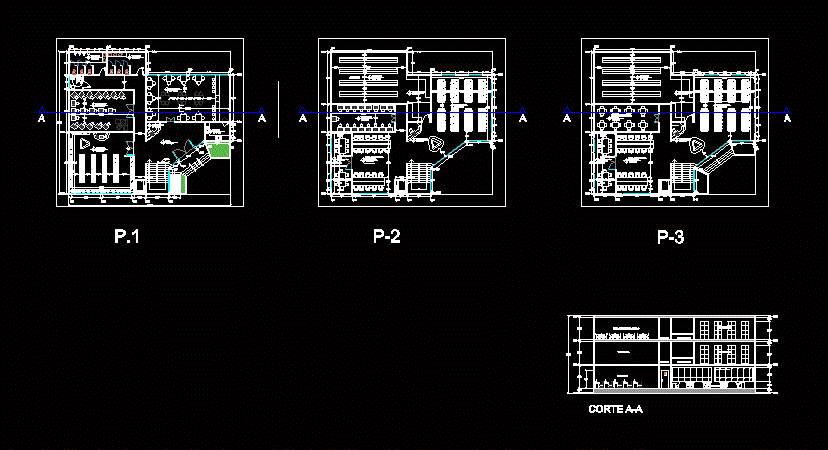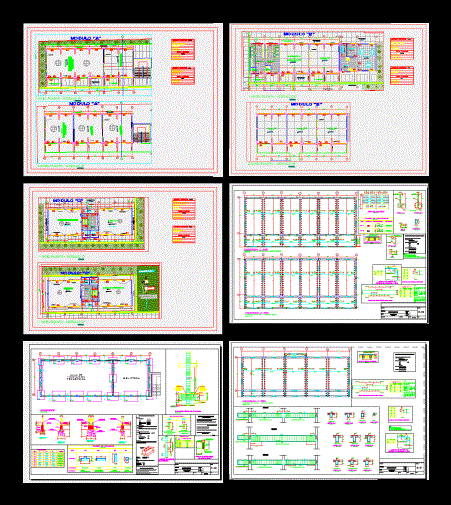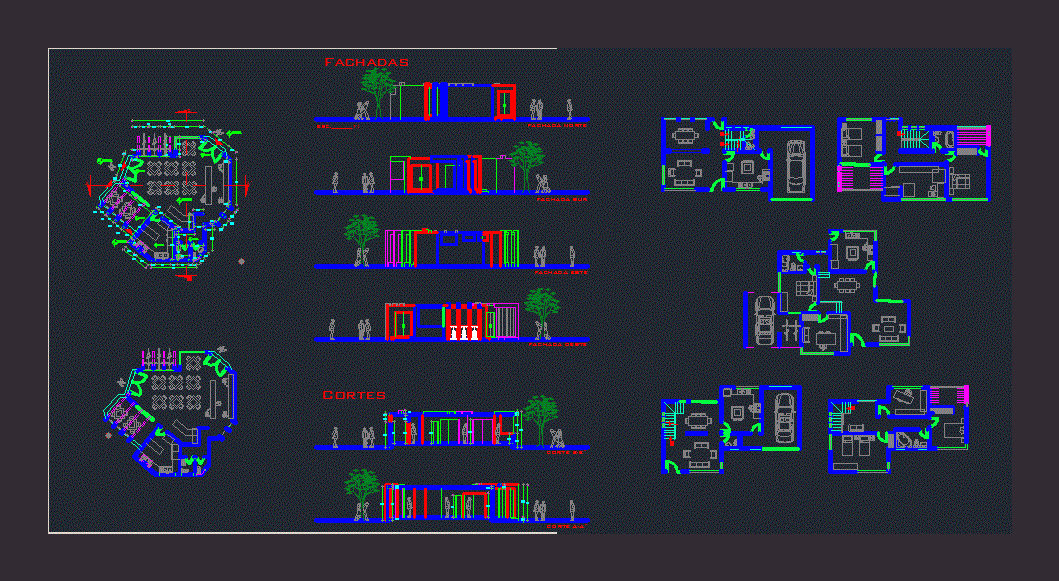Library DWG Block for AutoCAD
ADVERTISEMENT

ADVERTISEMENT
Library: 3 floors Hall; Cafeteria; bookshop; Internet; SS.HH, reading room. Plants (3 levels) and cut
Drawing labels, details, and other text information extracted from the CAD file (Translated from Spanish):
cafeteria, reception, hall, internet, bookstore, kitchen, storage, repair, individual reading, court a-a, hallway, video library, library, individual reading room
Raw text data extracted from CAD file:
| Language | Spanish |
| Drawing Type | Block |
| Category | Schools |
| Additional Screenshots | |
| File Type | dwg |
| Materials | Other |
| Measurement Units | Metric |
| Footprint Area | |
| Building Features | |
| Tags | autocad, block, cafeteria, College, DWG, floors, hall, internet, library, plants, reading, room, school, sshh, university |








