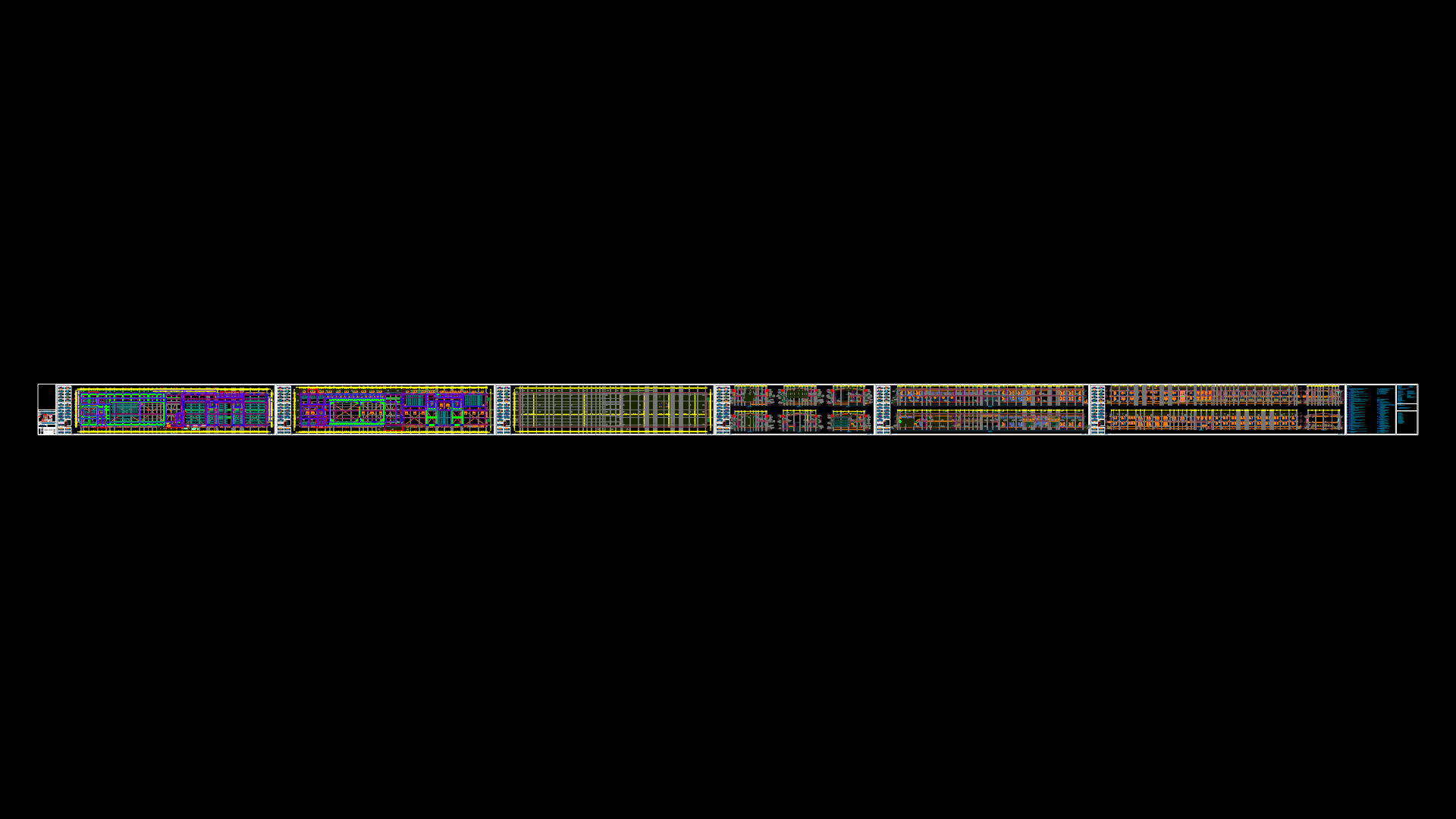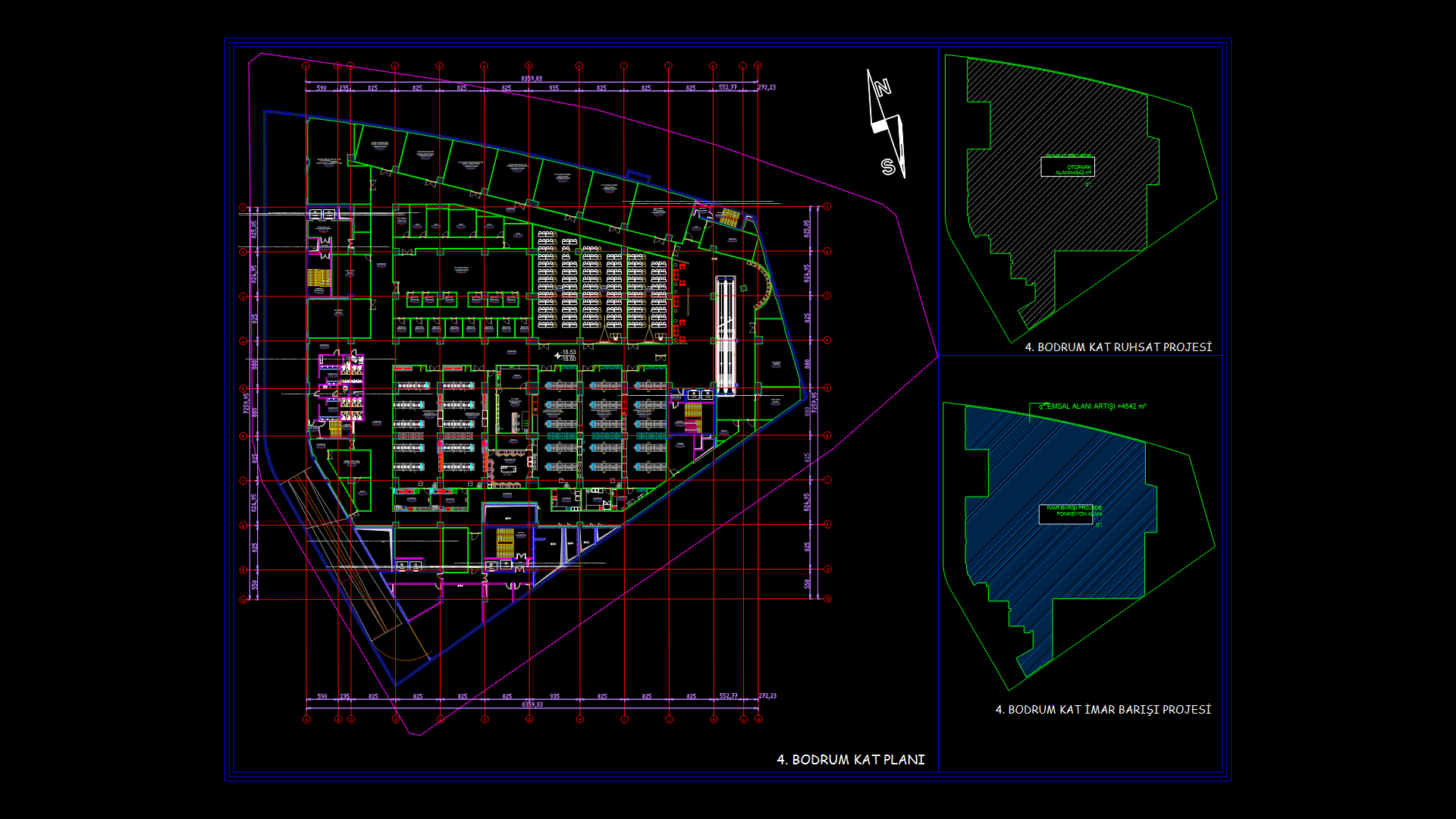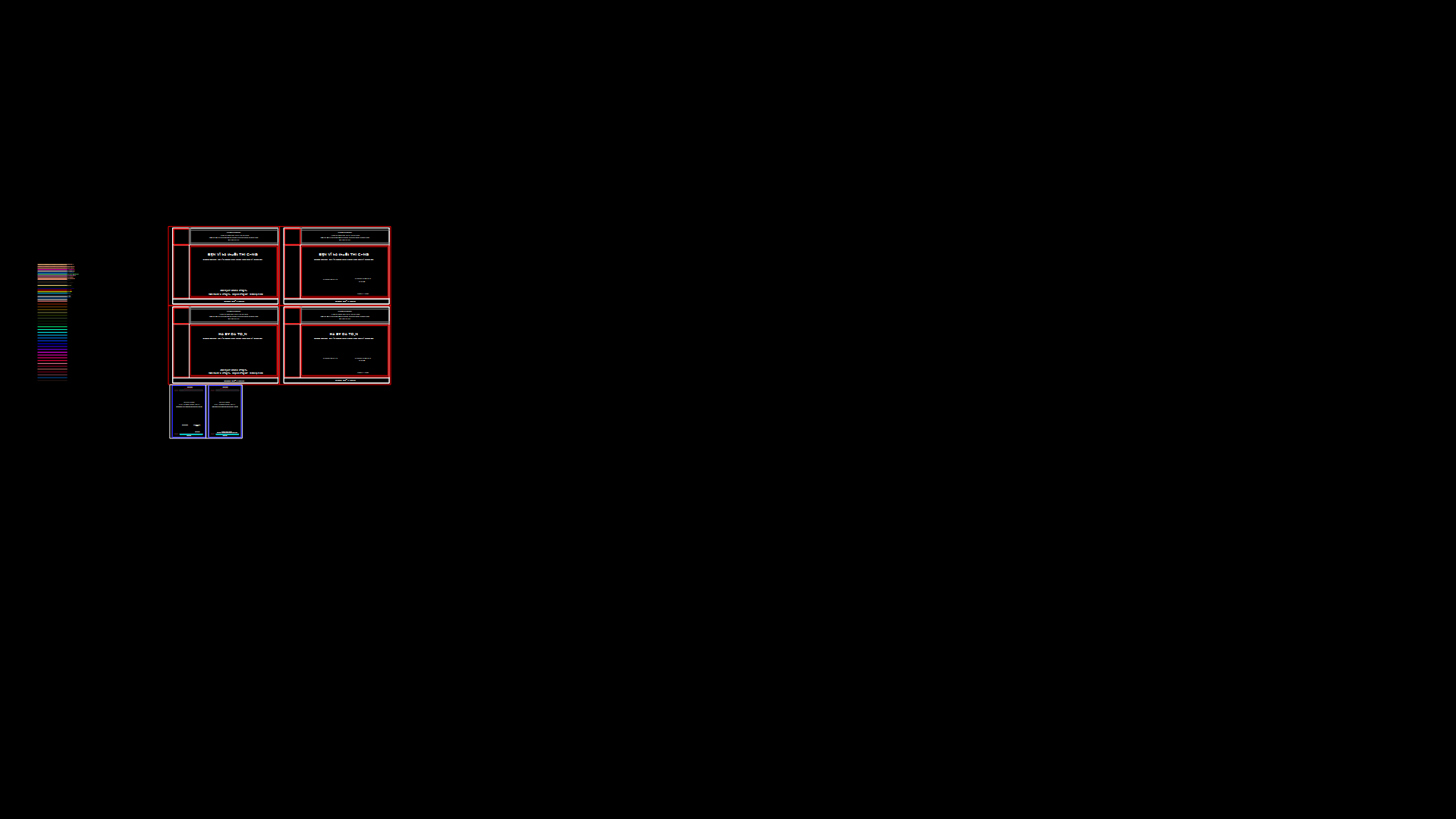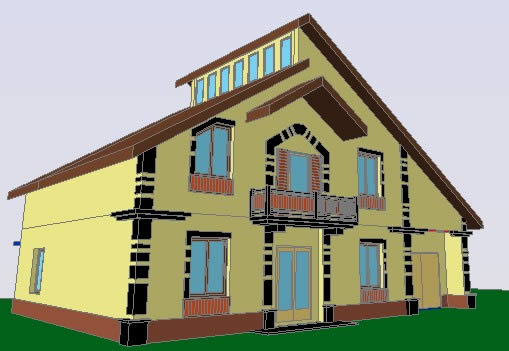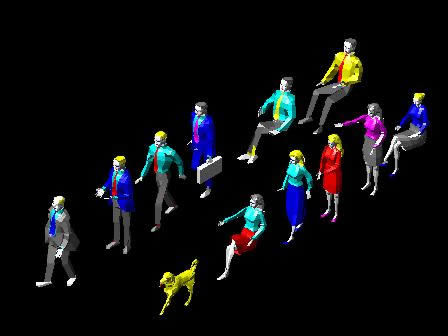Library DWG Block for AutoCAD
ADVERTISEMENT
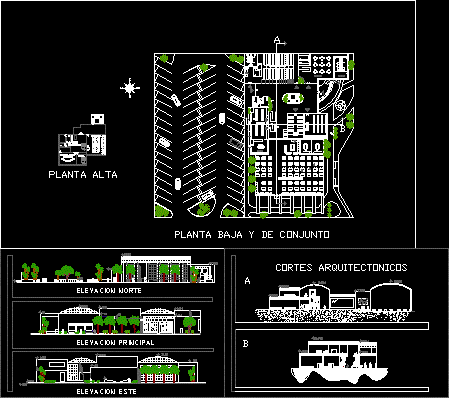
ADVERTISEMENT
Plant and facades library
Drawing labels, details, and other text information extracted from the CAD file (Translated from Spanish):
access, main elevation, north elevation, east elevation, reading room, library, workshop, cafeteria, priivados, computer, children, conference room, machines, architectural cuts, top floor, ground floor and set, administration, newspaper library, room of meetings, office
Raw text data extracted from CAD file:
| Language | Spanish |
| Drawing Type | Block |
| Category | Schools |
| Additional Screenshots |
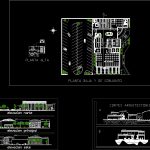 |
| File Type | dwg |
| Materials | Other |
| Measurement Units | Metric |
| Footprint Area | |
| Building Features | |
| Tags | autocad, block, College, DWG, facades, library, plant, school, university |
