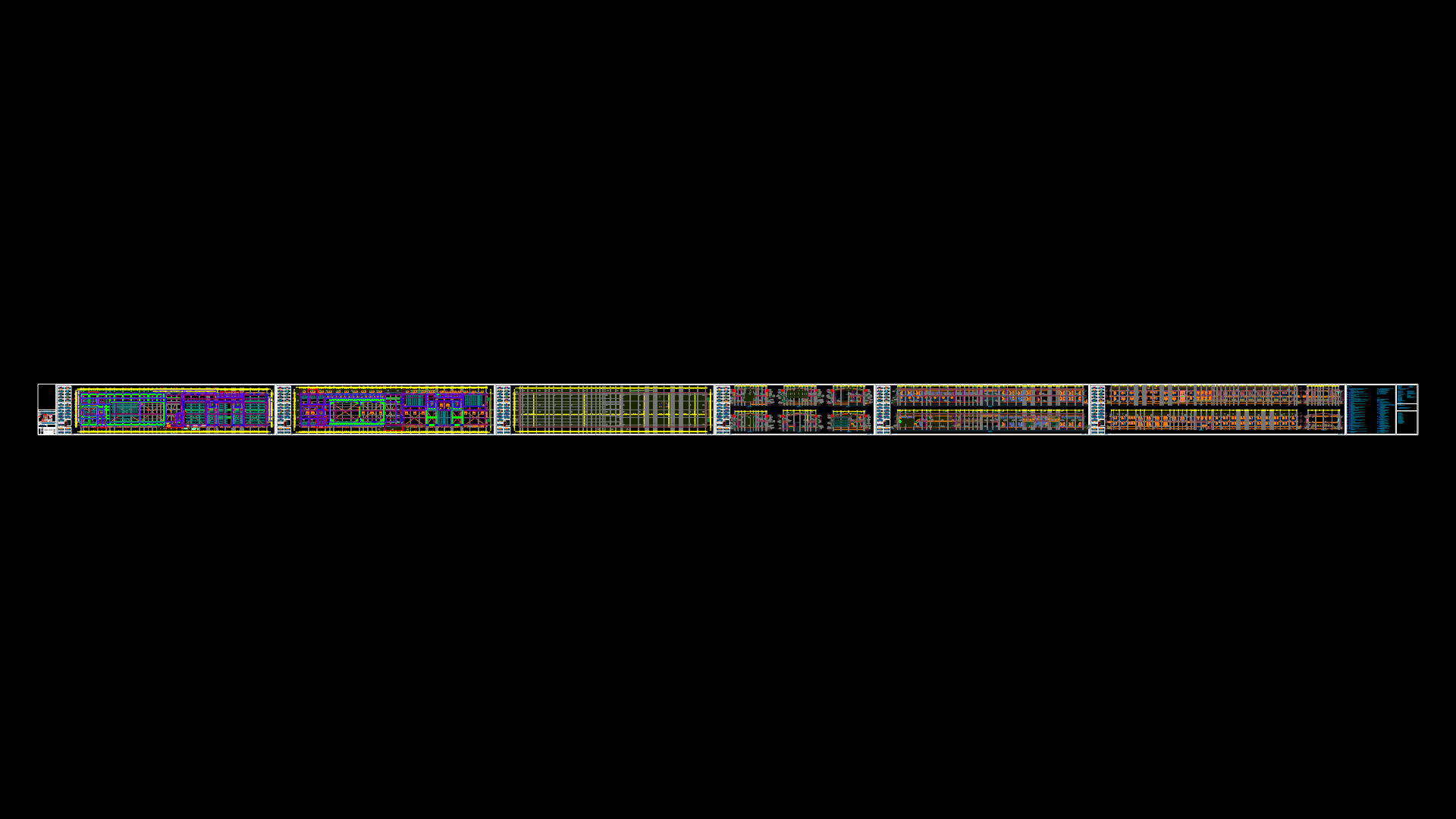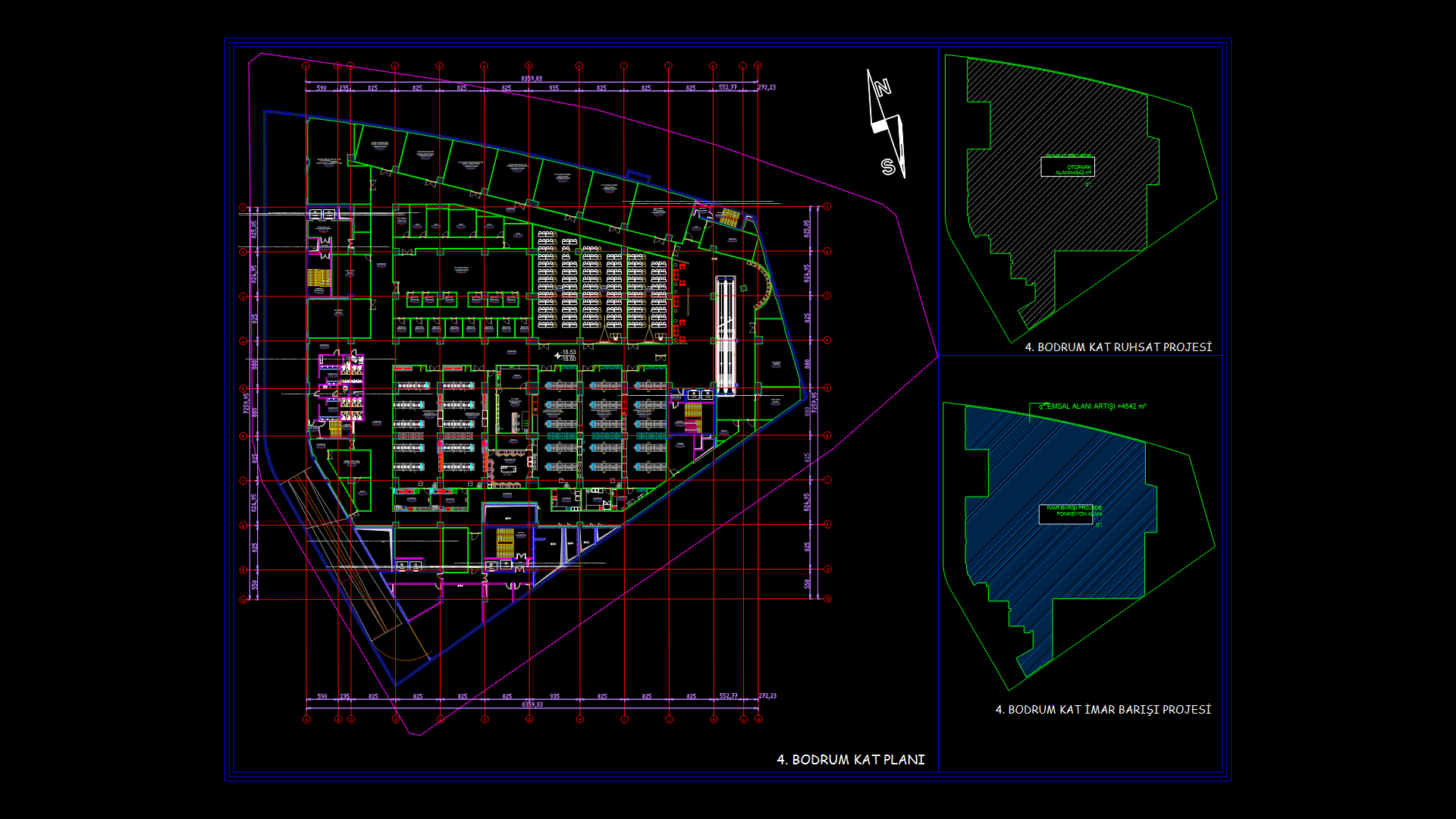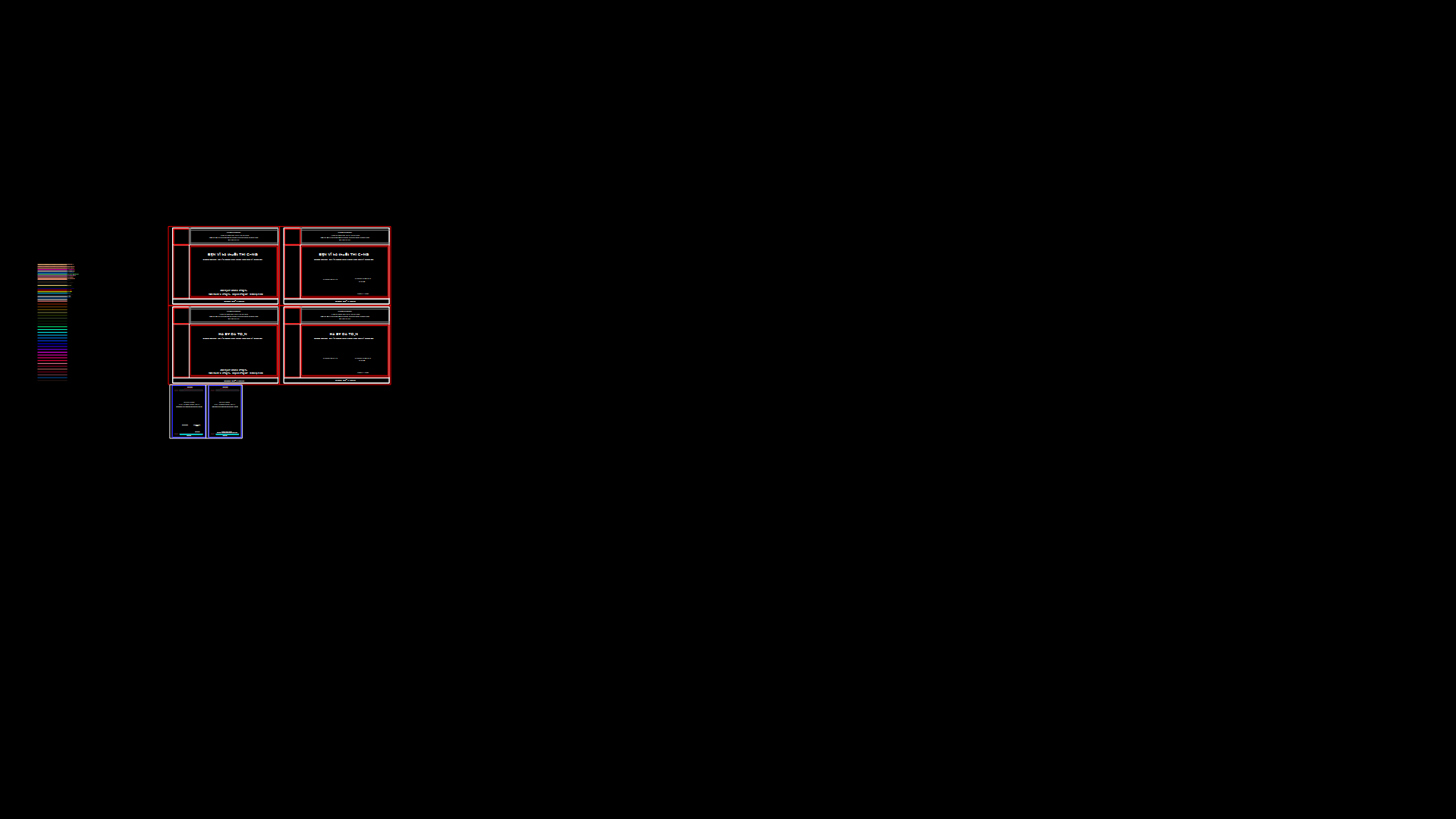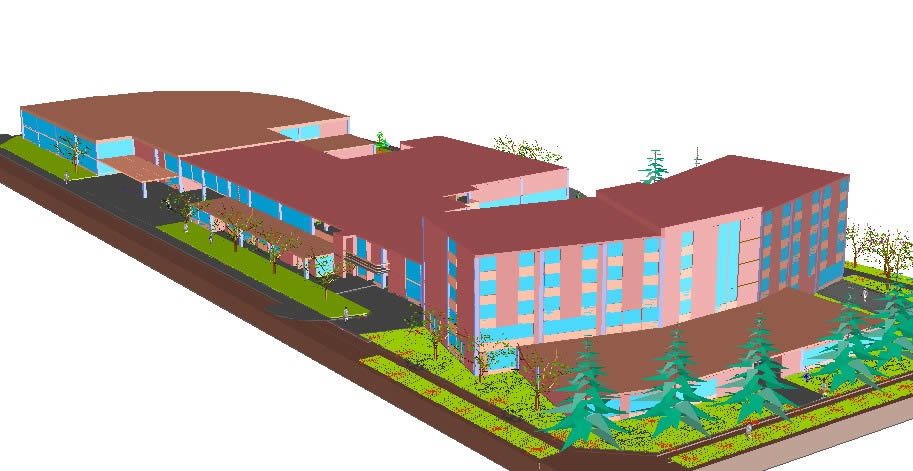Library DWG Block for AutoCAD

library BLOCK
Drawing labels, details, and other text information extracted from the CAD file:
scale, project, date, sheet, project name and address, firm name and address, no., general notes, ladies toilet, gents toilet, cloak area, reading area, book binding, book issue counter, computer room, stacks, corridor, entrance, staff reading, entrance below, librarian, down, sprinklers, inlet for hot dry air fixed with louvers and mesh, cool air, tower shaft, water, cooled air discharged to rooms through louvers, water collected in a pit at the bottom, rcc pardi wall, brick wall, effective lenght, rcc pardi wall provided to prevent to sink down and avoid paasing through another, effective cross section, lobby, name, architectural thesis on, title of sheet, ground floor plan, elevation, first floor plan and section, l i b r a r y b l o c k, agriculture research and institute, reading area, agriculture research and institute
Raw text data extracted from CAD file:
| Language | English |
| Drawing Type | Block |
| Category | Schools |
| Additional Screenshots |
 |
| File Type | dwg |
| Materials | Other |
| Measurement Units | Metric |
| Footprint Area | |
| Building Features | |
| Tags | autocad, block, College, DWG, library, school, university |








