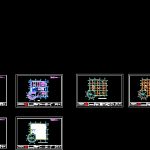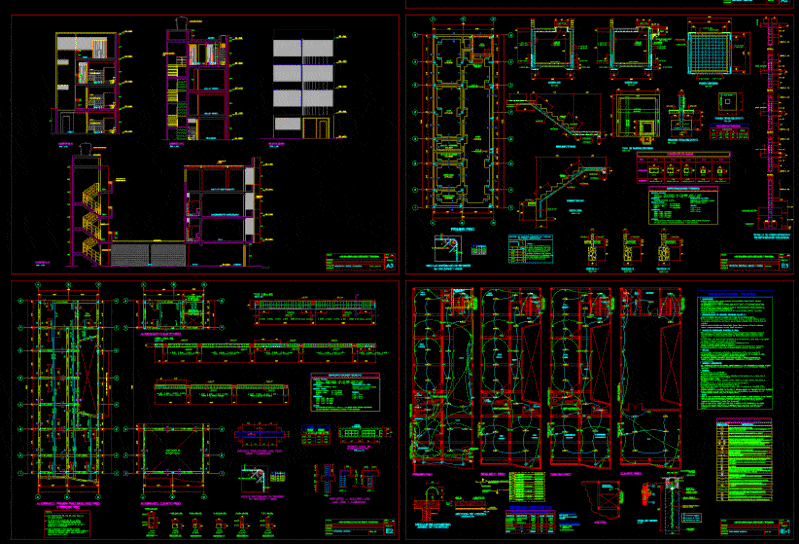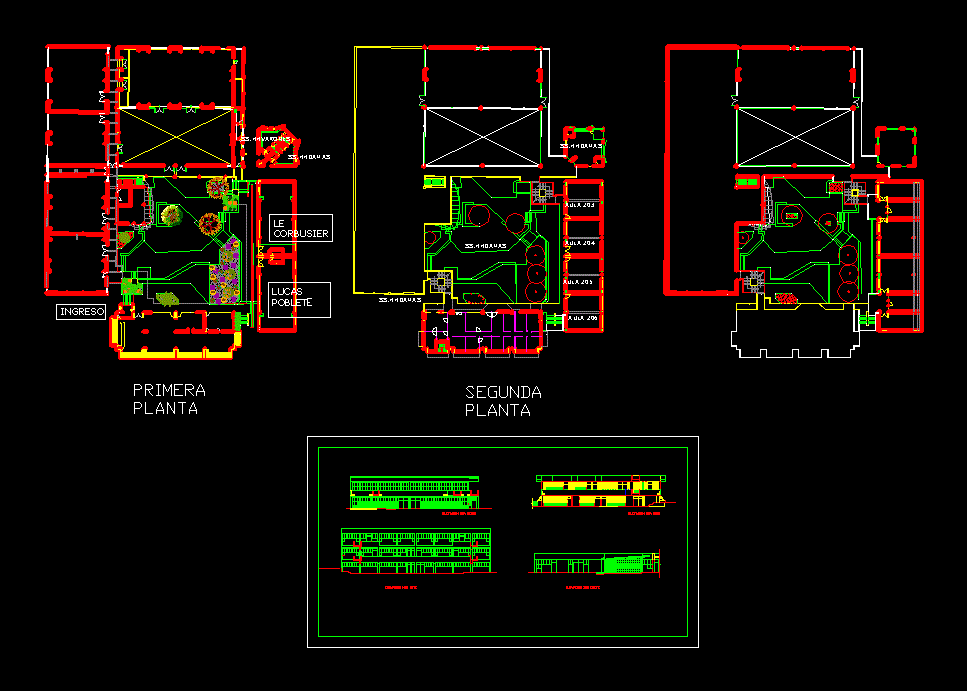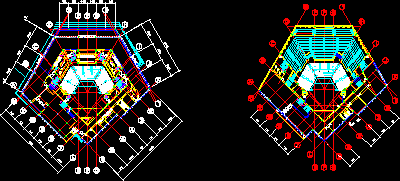Library DWG Block for AutoCAD

Plants of library
Drawing labels, details, and other text information extracted from the CAD file (Translated from Spanish):
wall of block, partitions, walls partitions, access, library, queries, books deposit, block wall abuzardado, consultation terminal, specialized collection and thesis, coordination, billboard, internet consultation room, gentlemen, control of notes, toilet, low wall and partitions, receipt, structure first floor slab, support slab, first floor, free university, northern branch headquarters, barranquilla, contains :, central library, first floor, contract:, digitalization of plans, contractor :, sispac ltda, interventor: , arq. jimmy herazo salinas, director :, drawing :, rufino palacio, arq., date :, note :, arch. rufino palace, arq.federico garcia, ing.carlos palace, lobby, multiple room, deposit, audio visual, central file, association, office, secretary, direction, ladies, aa, structure second floor slab, staircase, second floor, general collection , foyer., second floor, alfredo reyes, newspaper library, third floor, third floor, lobby-galleries, ladies bathroom, men’s bathroom, central archive, gray block wall, stucco finish and white vinyl paint., aa , director, virtual laboratory, reception, humanities, legal sciences, health, attention, access admissions, admissions, photocopies, public, file notes, reference room, computer consultation room, research room, old books, floor second floor , second floor sky, first floor sky floor, first floor sky, third floor sky floor
Raw text data extracted from CAD file:
| Language | Spanish |
| Drawing Type | Block |
| Category | Schools |
| Additional Screenshots |
 |
| File Type | dwg |
| Materials | Other |
| Measurement Units | Metric |
| Footprint Area | |
| Building Features | |
| Tags | autocad, block, College, DWG, library, plants, school, university |








