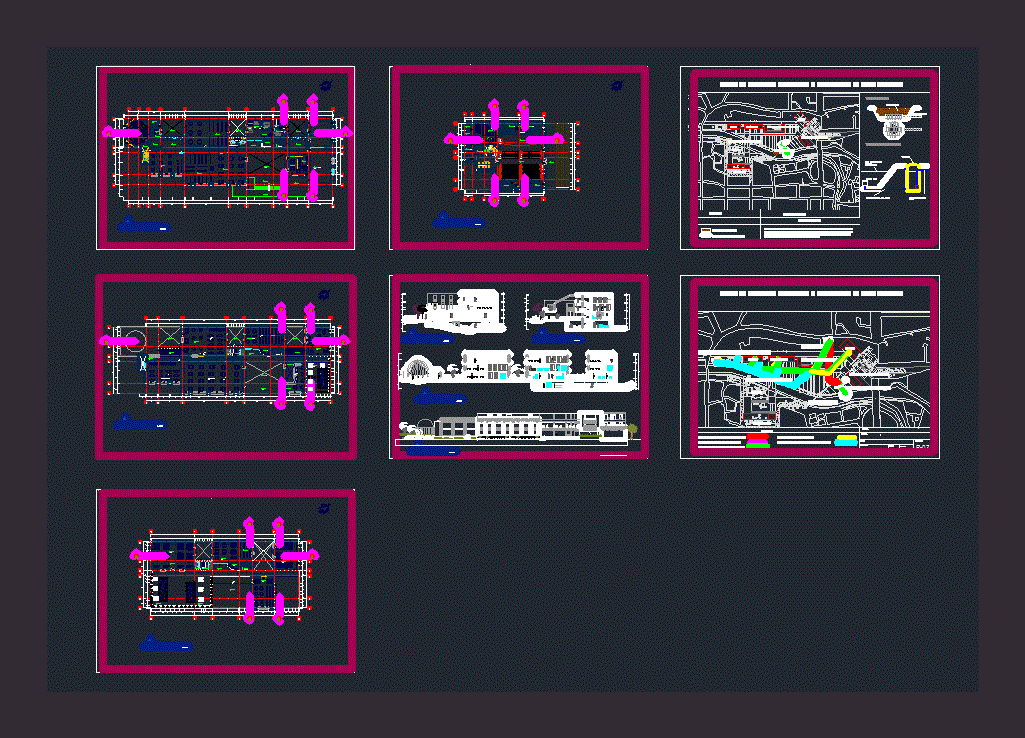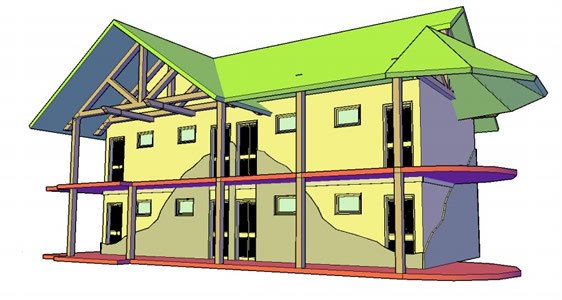Library DWG Elevation for AutoCAD

Plants; elevations and cuts municipal library
Drawing labels, details, and other text information extracted from the CAD file (Translated from Spanish):
disabled, terrace, multipurpose room, secretary, reports, kitchen, storage, entrance, main patio, tables area, reading room, bookshelf, story room, ticket office, reception, special reading room, exhibition hall, planetarium , deposit, elevator, atrium, purist, faucets, brass, made by coconut, control – reports, stage, multimedia store, bookstore, electric control, pump room, cleaning equipment, expansion, foyer, projection room, equipment , auditorium, acquisition and classification, garbage room, men’s clothing, ladies’ locker room, hall, reprography, audiotheque, internet area, children’s internet area, thesis area, infotech, ss.hh. ladies, ss.hh. men, playroom, emergency exit, playground, group reading room, study room, individual reading room, individual study cubicles, research room, mezzanine, loan of books, outdoor reading, rest, low wall of security, double leaf door, ventilation window, coverage projection, director’s office, meeting room, coffee area – rest, logistics, accounting, archiving, control, skylight projection, partition wall, ventilation window, projection , multipurpose room, hall, main square, rest area, special room, group study room, museum, library, arts center, hotel, gasttronomico center, ed. hybrid, water intake, gatehouse, intake plant, treatment and distribution of river water, gravel grid, protection walls, observations, gravel filter, gatehouse, lift station, ventilation, minimum level of water for its operation, towards water treatment, raw water matrix pipe, water intake, legend, plan :, location :, scale :, lamina, date :, student :, main transmission pipeline, water distribution pipeline, reuse, irrigation, yard tap, collection pipe, reservoir, water treatment, wastewater treatment, chair:
Raw text data extracted from CAD file:
| Language | Spanish |
| Drawing Type | Elevation |
| Category | Schools |
| Additional Screenshots | |
| File Type | dwg |
| Materials | Other |
| Measurement Units | Metric |
| Footprint Area | |
| Building Features | Deck / Patio, Elevator |
| Tags | autocad, College, cuts, DWG, elevation, elevations, library, municipal, plants, school, university |








