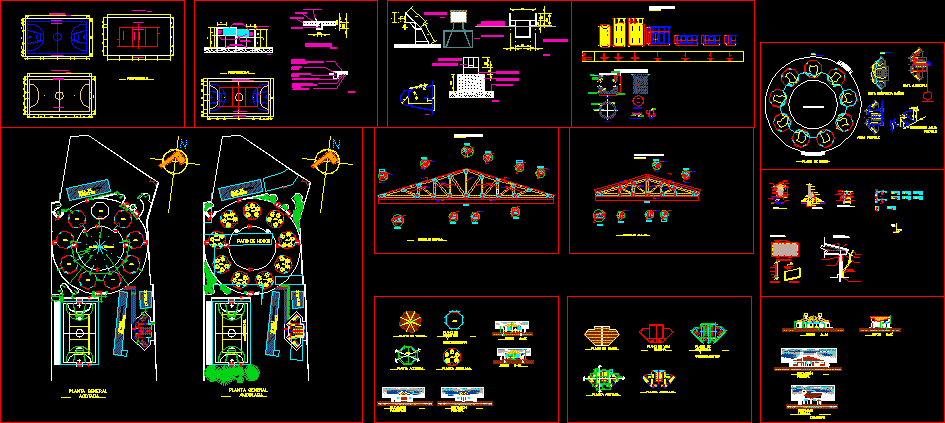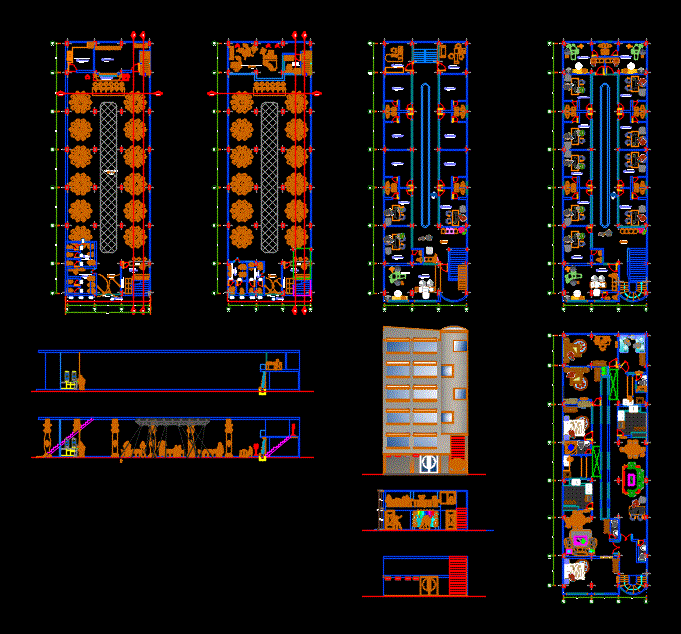Library DWG Elevation for AutoCAD

LIBRARY, architectural plant, cuts, elevations and structures
Drawing labels, details, and other text information extracted from the CAD file (Translated from Spanish):
variable, maquia, san roque, meeting room, administrative room, changing room, court aa, elevation cc, elevation aa, orchard, foundation plant, comes from, bathroom, lightened slab, main entrance, staircase, existing plant, projected plant, plant lightweight slab, columns, lightweight slab, walls, coverings, admissible floor pressure :, reinforced concrete :, technical specifications, footings, beams, xx cut, first section, second section, third section, single family, loreto, housing extension, sr . carlos atarama palaces, region, mario a., content, date :, plant, slab lightened ,, drawing :, code :, scale, address, province, maynas, owner, project, iquitos, district, sheet :, details and cuts, foundation, stairs, eps – silkloreto s. a., reg.:, proj .:, dist.:, plane :, prov.:, esc.:, vºbº, projected :, indicated, entity :, mario a. p., alberto casas, ing., plant, cuts and elevation, operations management – dpto. of engineering, improvement and adequacy of the infrastructure of the area of measurement, foundations, elevation bb, cut aa, bb cut, cc cut, shoe detail, cut aa, cut a – a, isometry of enchape, note:, details of splices, attached to both sides, veneered, npt, tongue and groove, cedar wood, painted with varnish, wooden doors, trusses and carpentry, ingº, municipality, district, address, date, no., flat, correlative, cad, responsible professional: , date, scale, community bolivar -, works, ing.wd cabanillas or., det. metal window, splicing detail, copaiba wood or, tongue-and-groove, sanding and painted screw, machienbrado sky, tongue-and-groove ceiling, wood screw, traction or compression along the fiber, compression perpendicular to the fiber, longitudinal shear, natural humidity, modulus of elasticity, technical specifications of the wood, filing cabinet, polished cement floor, gray color, distribution – plant, headquarters, secretary, library, type, width, height, wood, material, quantity, alfeizer, sidewalk, ramp, gutter, ridge, stand, semi-heavy, clamp, cut bb, arriostres
Raw text data extracted from CAD file:
| Language | Spanish |
| Drawing Type | Elevation |
| Category | Schools |
| Additional Screenshots |
 |
| File Type | dwg |
| Materials | Concrete, Wood, Other |
| Measurement Units | Metric |
| Footprint Area | |
| Building Features | |
| Tags | architectural, autocad, College, cuts, DWG, elevation, elevations, library, plant, school, structures, university |








