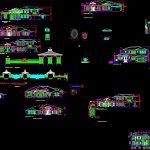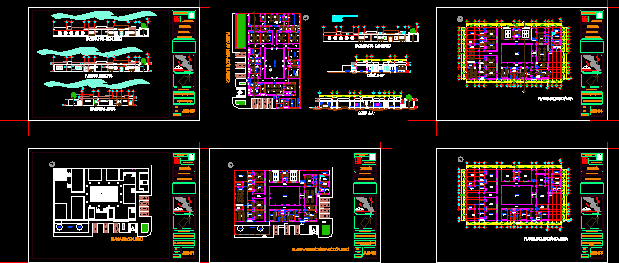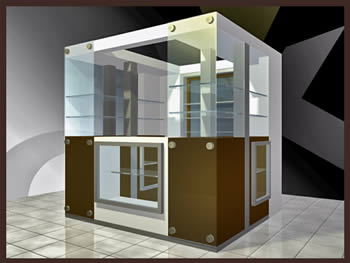Library DWG Elevation for AutoCAD
ADVERTISEMENT

ADVERTISEMENT
Several examples of elevations of old style buildings.
Drawing labels, details, and other text information extracted from the CAD file:
mean roof height, top of ridge, t.o. beam, typ., at valley, t.o. fin. fl., t.o. truss plate, kentucky wood fence, matchline, iron gate, logo wall, top of bm, stucco profile, filler, with, moulding profiles, detail, unit e, unit b, top of the hightest ridge, small entry, extend entry, model-dr, beyond, model-cr, top of beam, finished, floor slab, xxxvii, xxxvi, xxxv, xxxiii, xxxiv, lxxxviii, lxxxix, lxxxvii, lxxxvi, iii, viii, vii, lote de bravo, coetz, mustang, eq.
Raw text data extracted from CAD file:
| Language | English |
| Drawing Type | Elevation |
| Category | Schools |
| Additional Screenshots |
 |
| File Type | dwg |
| Materials | Moulding, Wood, Other |
| Measurement Units | Metric |
| Footprint Area | |
| Building Features | Deck / Patio, Pool, Garage |
| Tags | autocad, buildings, College, DWG, elevation, elevations, examples, library, school, style, university |








