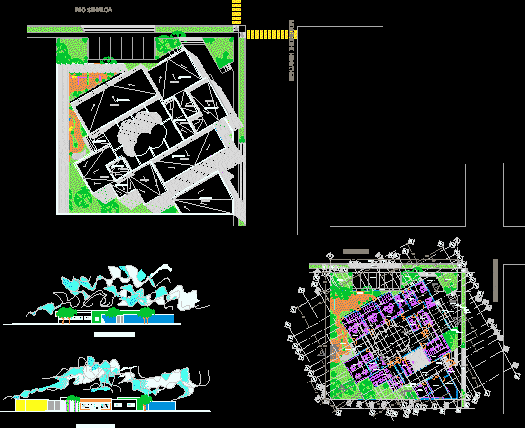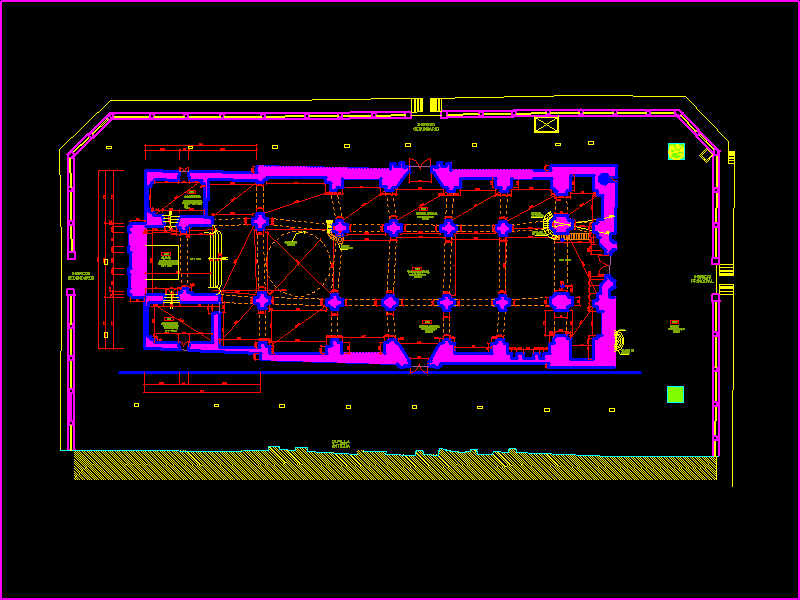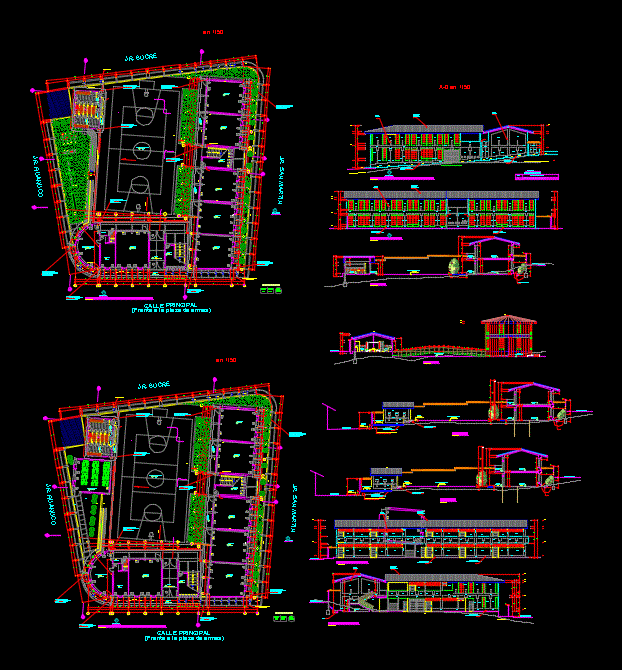Library DWG Full Project for AutoCAD
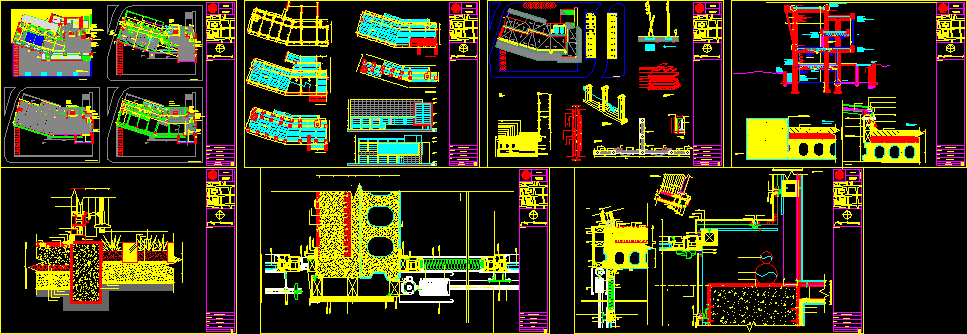
Project Library – Constructive details – Plants – Sections – Views
Drawing labels, details, and other text information extracted from the CAD file (Translated from Spanish):
i.p., cayasta, av. gral iriarte, p.n. arata, rio cuarto, chubut, santo domingo, dr. j. wood, a. ponce, dr. and. coni, w. morris, lung, beige murcia, beige strawberry, floor deprev band. with buttons, sealant, natural finish alucobond plate, embossing rivet, beam projection, hot water ducts, detail to, expansion joint profile, side elevation, front elevation, plant, mortar layer, rod, adjustable hang, metal rail , aluminum pre-frame, affirmed, fertile soil, block-grass, floor thickness :, concrete pavers, air duct, conditioning, roof thickness :, base plate containment, vertical plate, asphalt cloth, exterior floor thickness :, interior floor thickness :, k-og cassette, fan-coil vrv system, ceiling:, watercolor finish, exterior wall thickness, interior lining, parasol, ipn profile supplement, screen, raffstore, baby, shuco, window, tilt-and-turn, anodized, fixed glass, matt natural beech finish, aluminum plate, expanded polystyrene, folded aluminum cover, raffstore guide, raffstore guide fixing, folded aluminum sheet, natural finish alucobond, reinforcing post, self-drilling screws is, bent sheet metal frame, stainless steel butt plate, plywood board door, full air conditioning, water, gas, cleaning, fan-coil, electricity, observations, plane number, title: mario rabinovich, student :, arch . Héctor Díaz, responsabe :, chair :, arq. marcelo h. gizzarelli, general plants, smoothing, cement, specified scale, roofing plants, roofing plant, foundations plant, alucobond coating, cooling tower, handle, hinge, bolt, aluminum profile, proy. door, specified, details, viking sprayer
Raw text data extracted from CAD file:
| Language | Spanish |
| Drawing Type | Full Project |
| Category | Schools |
| Additional Screenshots |
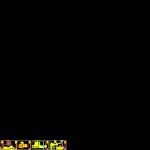 |
| File Type | dwg |
| Materials | Aluminum, Concrete, Glass, Steel, Wood, Other |
| Measurement Units | Metric |
| Footprint Area | |
| Building Features | Garden / Park |
| Tags | autocad, College, constructive, details, DWG, full, library, plants, Project, school, sections, university, views |



