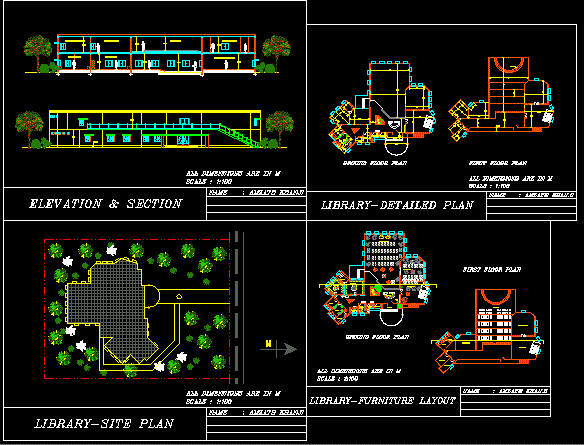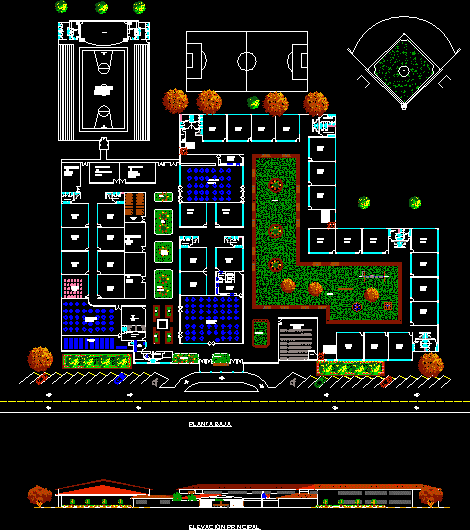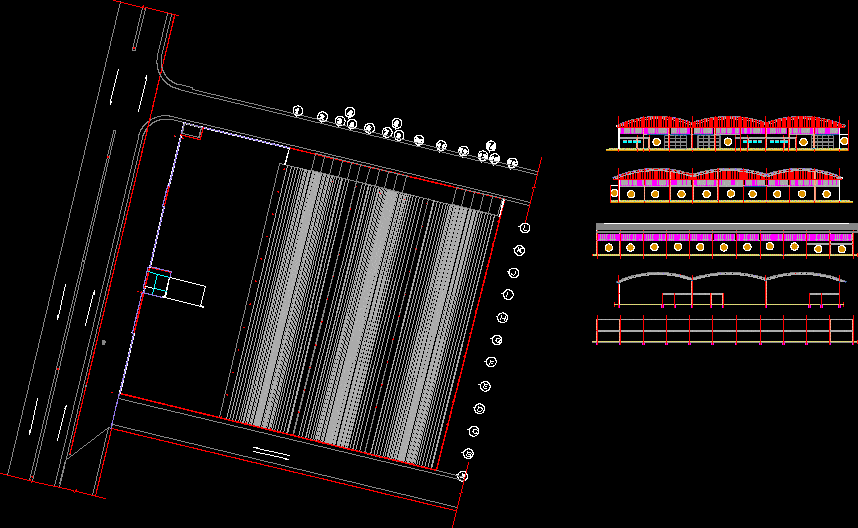Library DWG Plan for AutoCAD
ADVERTISEMENT

ADVERTISEMENT
Library plan ;elevation;section;and site plan
Drawing labels, details, and other text information extracted from the CAD file:
parking area, site plan, main entrance, general reading room, librarian room, store room, academic staff room, peridocal reading room, reference section, online library, digital library, ups room, mgr room, academic, staff room, librarian, room, peridocal reading, first floor plan, old stock room, seminar hall, audio visual hall, journals stock room, service room, library-furniture layout, all dimensions are in m, name : amzath khan.s, library-detailed plan, ground floor plan, library-site plan, main entry, display area, ast librarian room, counter, locker room
Raw text data extracted from CAD file:
| Language | English |
| Drawing Type | Plan |
| Category | Retail |
| Additional Screenshots |
 |
| File Type | dwg |
| Materials | Other |
| Measurement Units | Metric |
| Footprint Area | |
| Building Features | Garden / Park, Parking |
| Tags | agency, autocad, boutique, DWG, Kiosk, library, Pharmacy, plan, Shop, site |








