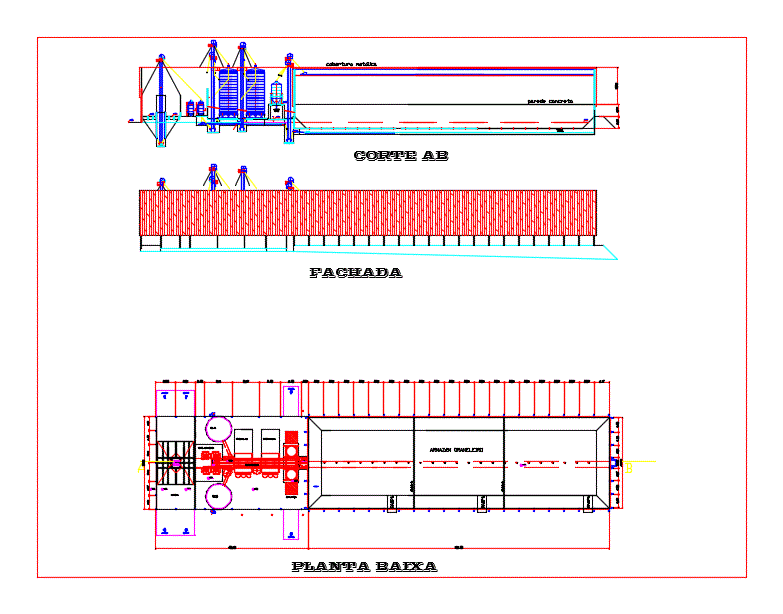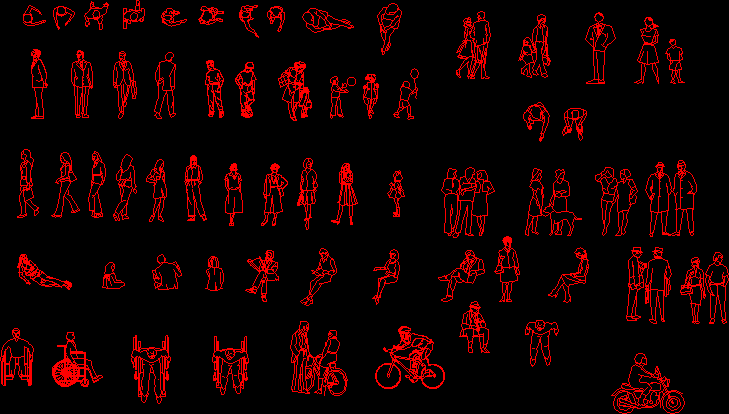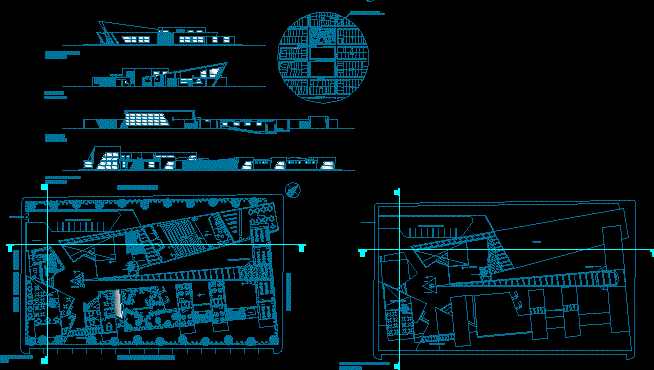Library DWG Section for AutoCAD
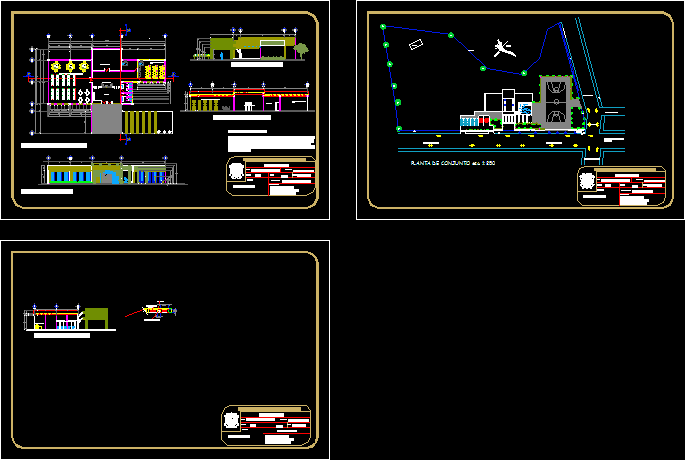
Plants – Sections and Facades of library
Drawing labels, details, and other text information extracted from the CAD file (Translated from Spanish):
north, p.t., reg., street chapultepec, street fco. Sarabia, priv. chapultepec, colony manuel avila camacho, p.l., mausoleum, blvd. petromex, kinder dif, multipurpose area, lobby, administration, consultation and loan, jacuzzi, women’s restrooms, men’s restrooms, u n i v e r s a d v e r a c r u z a n a, cross gonzalez enrique, municipal library, main facades -lateral, arq. diego pits honorato aguilar larios arq. calixto martinez cruz, catedraticos:, type of plane:, faculty of architecture, architectural design workshop vii, scale :, elaborated :, material :, dimensions :, project :, in mts., date :, plant of set, detail of slab nervada, multipurpose room, architectural concept the main idea of architectural project arises from the simplicity of square and rectangular elements of which is the universal form of a book that is a key element in this architectural project of a library. , green area, walkers, street chapultepec, stream, wall of contention, green area, west wall, callefco. s a r a b a, secondary access, bleachers, multipurpose court, secondary walker, tables area, green area, east wall, ossuary, main walker, access square, central square, playground, main access
Raw text data extracted from CAD file:
| Language | Spanish |
| Drawing Type | Section |
| Category | Schools |
| Additional Screenshots |
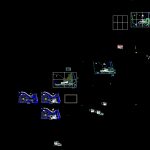 |
| File Type | dwg |
| Materials | Other |
| Measurement Units | Metric |
| Footprint Area | |
| Building Features | |
| Tags | autocad, College, DWG, facades, library, plants, school, section, sections, university |



