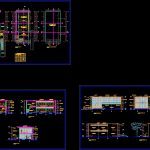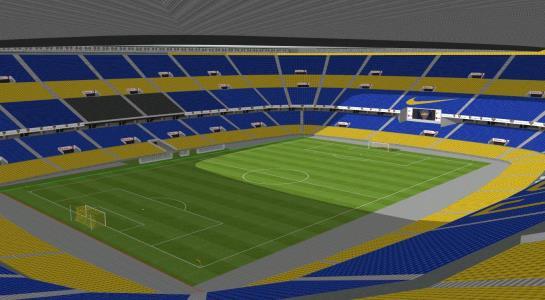Library DWG Section for AutoCAD

Library – Plants – Sections – Elevations
Drawing labels, details, and other text information extracted from the CAD file (Translated from Spanish):
proy main beam, entry bulkhead, proy. secondary beam, hardeners, floor-ceiling, metal railing, windows – bulkheads, type, width, alfeiz., cant., height, box of openings, —, reading room, acrylic enamel finish, color to be defined, anticorrosive epoxy base, hall, receipt, metal staircase, wall of superboard sheets, colorless glass raw glass, natural color, first floor, mezzanine, ceiling plant, national ceramic floor, covered with non-slip floor, covered with high-traffic tapizon, top cover, wood agglomerate with cement, reinforced to the center with expanded polystyrene, aa cut, bb cut, cc cut, colorless glass raw glass, interior wall, wood chipboard with cement, coated with a layer of cement, glass clear colorless glass with, natural color fam aluminum frame, aluminum-colored acrylic enamel, finished epoxy base, concrete ramp, direct system window, access floor, polished cement, entrance, hall, filler , projection of eaves, reflector, railing, metal
Raw text data extracted from CAD file:
| Language | Spanish |
| Drawing Type | Section |
| Category | Misc Plans & Projects |
| Additional Screenshots |
 |
| File Type | dwg |
| Materials | Aluminum, Concrete, Glass, Wood, Other |
| Measurement Units | Metric |
| Footprint Area | |
| Building Features | |
| Tags | assorted, autocad, DWG, elevations, library, plants, section, sections |








