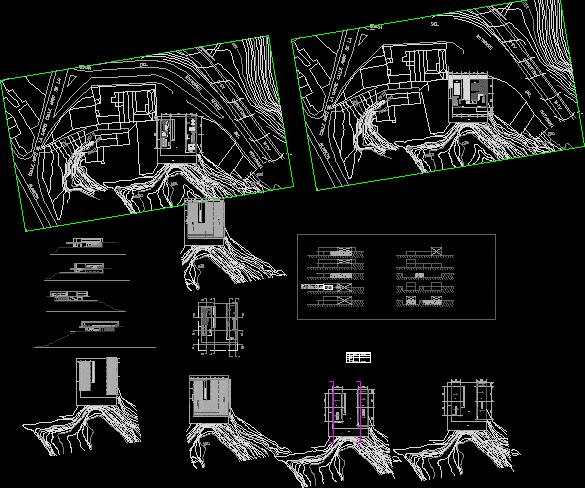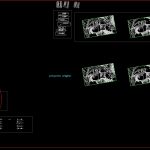Library DWG Section for AutoCAD

Wooden library – Constructive details – Plants – Sections
Drawing labels, details, and other text information extracted from the CAD file (Translated from Spanish):
section, floor, wall_beam, support_wall, wall_support, wall_support lateral, reinforced concrete wall, sheet metal, anchor, corrected, asphalt sheet, piece metallic metal, anchor piece, pine wood carpentry, section gg ‘, section ff’ , section dd ‘, section cc’, section bb ‘, section aa’, missing shading the pieces that are sections, delimiting and putting things, pladur with board, smooth shaft nail, stainless steel, exterior detail ipe missing delimit, detail missing by delimiting, falpor pieces, road, n-iv, slaughterhouse, round, street, mall, meat, arch, length and width, absorption, moisture, density, physical properties, separation strips, separation boards, color , dark brown ayous, sealing of putty, mechanical properties, resistance to selection, longitudinal direction, transverse direction, elastic modulus, r. compression, r. impact, resistance to abrasion, with mixed products by autoclave, roof, facade, coating, protection with organic solvent by brushwork, wood, structural, deep protection with mixed products by autoclave, length and width, thickness, tolerances, thickness, trac. perp. after wet cycle, trac. perp., moe – trans, mor – long, moe – long, mor – trans, specific gravity, mor after wet cycle, swelling, legend, teak wood, cladding with wood slats treated with copper oxide, reinforced reinforced concrete, natural teak wood for exteriors, materials used for flooring, structural board, insulation, waterproofing sheet, profiles slope formation, wood roof treated with copper oxide, asphalt sheet, metal pouring piece, parklex anchoring piece, plasterboard structure , pine wood carpentry, copper sheet metal gutter, z-shaped profile, covered with wood slats treated with copper oxide, sawn wooden block, transversal, longitudinal, dimensional stability at high temperature, swelling thickness, natural oak, Floating parquet made of high strength natural wood, resistance to scratching, resistance to cigarette burn, surface degradation, significant change in gloss, reaction fire, depth of footprint, mpa, polyethylene foam, seals, interior wall cladding, natural beech, strip joints, pvc, bending resistance, impact resistance, galvanized steel screws, elastic material, skirting board, slab of reinforced concrete, concrete wall, teacher: beatriz, ana b. martín carrillo, dimensions in m, construction iii, silvia lópez maldonado _, plan, detail of meetings, ground floor, preventive protection, recommended protection with mixed products by autoclave, deep protection with mixed products by autoclave, union, panel Bakelite, non-structural, coating, z. wet, z. not damp, facade, roof, according to nbe and eurocode, of the element, specification, plates, location, steel, element, stainless steel, bracing, red spruce wood belt, red spruce wood brocade, red fir wood girder , pillar of red spruce wood, legend plant structure, none, treatment with filler according to, colorless satin varnish after, guide of bondex wood finishes, salts of copper oxide, finish of the materials, finish of the element, finish , copper, wood, steel, plates, mansonia wood, characteristics and specifications of concrete, aggregate, type of cement, reinforcement, concrete, dosage, compaction, consistency, docility, type of steel, characteristic, resistance, situation of the element in the work, class, vibrated, plastic, rolled, slabs and, wrought sanitary, general, beams, glued laminated wood, dimension, sawn wood, pillars, slate, perimeter, original project, finish simbo the: brochal, encounters three beams and pillar, … look for symbolism in metal, put the symbols you are looking for, section aa ‘, section bb’, section cc ‘, section dd’, section ff ‘, section gg’, embedment a foundation, articulation of support to foundation, articulation of support to wall containment, articulation of support to continuous beam, articulation of beams to the continuous support, articulation of beams and support, articulation of beams and support to wall containment, articulation of beam to wall foundation , articulation of beam to support and other continuous, retaining wall of ha, portico of load, portico of tied, brochal, section ee ‘, forged intermediate, forged of cover, start of setting out supports, section, aa’, bb ‘, hardware of galvanized piece, plant, galvanized ironwork, class of service, shear module gg, medium, pair. fiber, modulus of elasticity fv, g, k, shear strength fv, g, k, bending strength fm, g, k, cladding with wood slats treated with copper oxide, parklex, made
Raw text data extracted from CAD file:
| Language | Spanish |
| Drawing Type | Section |
| Category | Cultural Centers & Museums |
| Additional Screenshots |
     |
| File Type | dwg |
| Materials | Concrete, Plastic, Steel, Wood, Other |
| Measurement Units | Imperial |
| Footprint Area | |
| Building Features | Garden / Park, Deck / Patio |
| Tags | autocad, constructive, CONVENTION CENTER, cultural center, details, DWG, library, museum, plants, section, sections, wooden |








