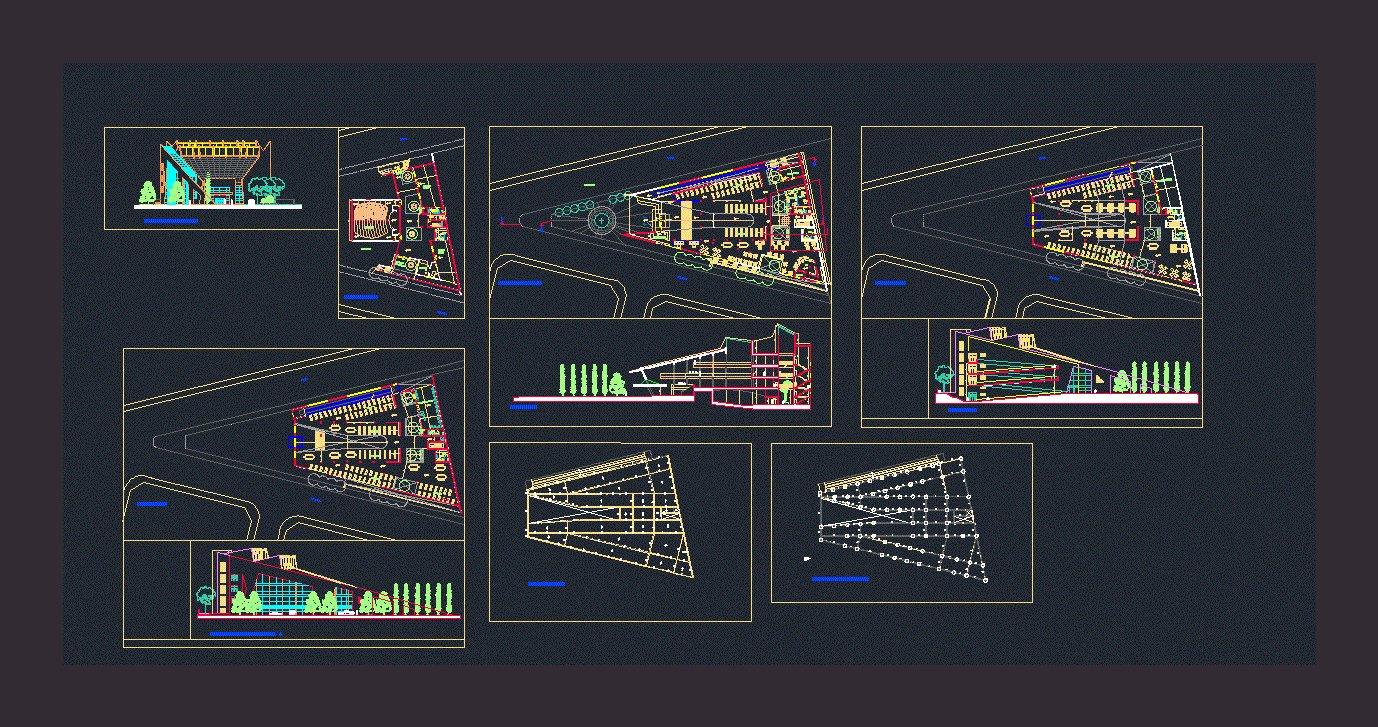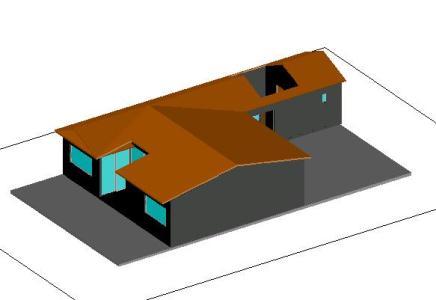Library DWG Section for AutoCAD
ADVERTISEMENT

ADVERTISEMENT
Library – Plants – Sections – Viewa
Drawing labels, details, and other text information extracted from the CAD file (Translated from Spanish):
b.blanca, morra, ground floor, general ground floor, entrance, administration, bathroom, workshop classrooms, auditorium, emergency exit, photocopier, office, virtual library, bar, shelves, deposit, security, recreation room, façade, facadecalm, technical space, step, expansion of the bar, bridge, lift access, vacuum on subsoil, receptionist, vacuum on the subsoil, stonemason, carpet, ceramic floor, tree, vr: beam brace tp: supporting partition pr: Roman well p : pilotin
Raw text data extracted from CAD file:
| Language | Spanish |
| Drawing Type | Section |
| Category | Schools |
| Additional Screenshots | |
| File Type | dwg |
| Materials | Other |
| Measurement Units | Metric |
| Footprint Area | |
| Building Features | |
| Tags | autocad, College, DWG, library, plants, school, section, sections, university |








