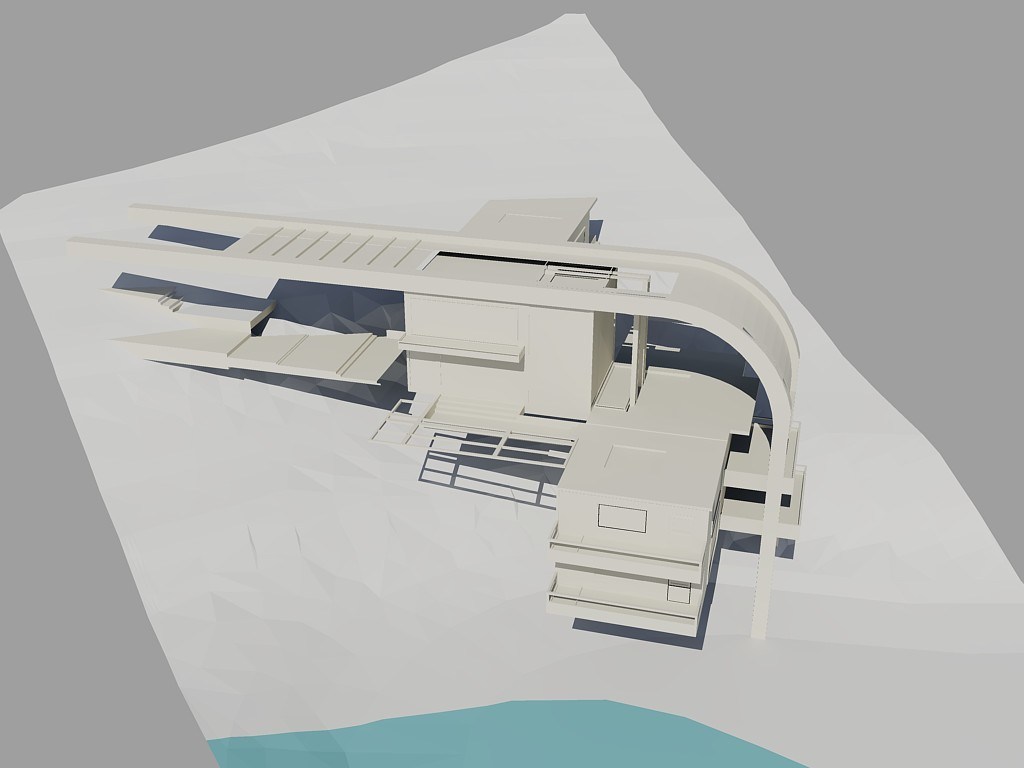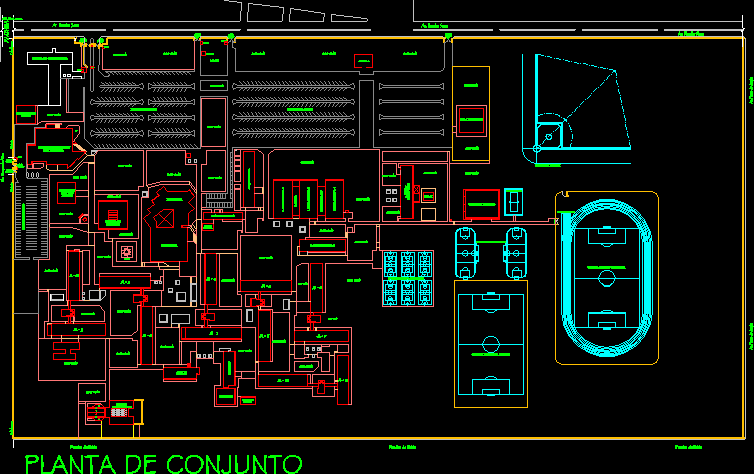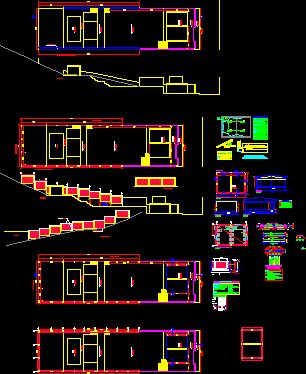Library DWG Section for AutoCAD

Plants, elevations and sections of a library
Drawing labels, details, and other text information extracted from the CAD file (Translated from Spanish):
loading and unloading area, service area, administrative area, men’s toilets, service pipe, women’s restrooms, service hall, bookstore, service, lobby, maintenance, props store, binding, workshop, water mirror , rest area, general lobby, exhibition area, photocopying, upper floor, ground floor, garden and parking, access lobby, meeting room, cafe area, director, ss, ssh, lobby, cto. of cleanliness, s.s.m., file, administrator, cubiculos of headquarters, waiting room, interior garden, secretary, access, garden, yard maneuvers, cto. of machines, ramp, up, catalog, ramp up, land level naural, returns, loans and, registration, information and, parcel, exit, reading room, access, vacuum, project area. indiv., video library, and ‘, x’, newspaper library, low ramp, map, computer and internet, cross section x – x ‘, longitudinal cut and – and’, computer room and internet, general reading room, filling and compaction of land
Raw text data extracted from CAD file:
| Language | Spanish |
| Drawing Type | Section |
| Category | Schools |
| Additional Screenshots |
 |
| File Type | dwg |
| Materials | Other |
| Measurement Units | Metric |
| Footprint Area | |
| Building Features | Garden / Park, Deck / Patio, Parking |
| Tags | autocad, College, DWG, elevations, library, plants, school, section, sections, university |








