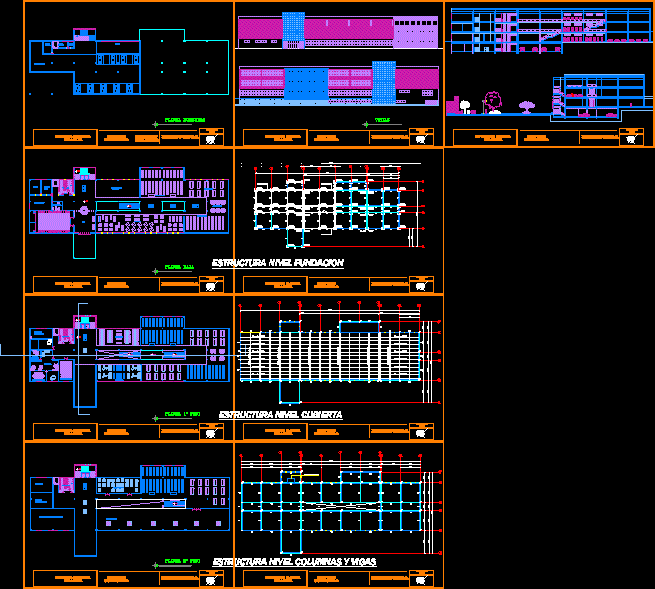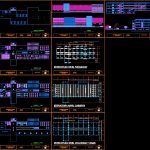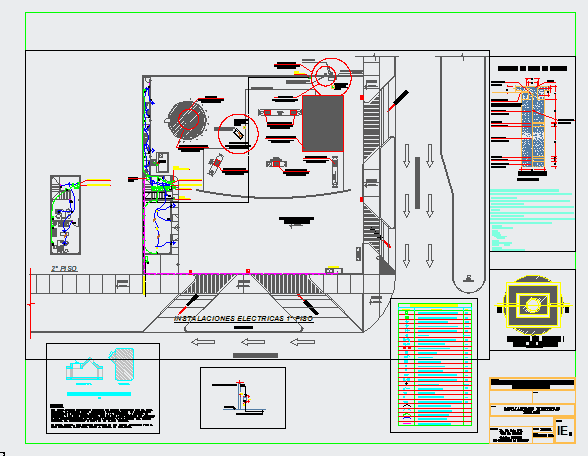Library DWG Section for AutoCAD

Design space of library – Equipment plant – Sections – Views – Structural plants
Drawing labels, details, and other text information extracted from the CAD file:
client, project, title, scale, date, drg no., drawn, rev., copyright, revisions, notes, notify the designers of any discrepancies or omissions., the general contractor is to check all dimensions and, this drawing is not to be scaled., imprenta y publicaciones, mediateca, saja de investigacion, deposito, patio de lectura, hemeroteca, sala multimedia, secretaria, sala de reuniones, sala silenciosa, sala de trabajos grupales, prensa, catalogalizacion, reparacion de libros, deposito de libros, area de internet, universidad nacional de la rioja, centro cultural, coria carlos cortez ariel fara natalia, biblioteca, planta subsuelo, planta baja, vistas, muro de hº armado en subsuelo, reticulado plano metalico de caño rectangular-
Raw text data extracted from CAD file:
| Language | English |
| Drawing Type | Section |
| Category | Schools |
| Additional Screenshots |
 |
| File Type | dwg |
| Materials | Other, N/A |
| Measurement Units | Metric |
| Footprint Area | |
| Building Features | Deck / Patio |
| Tags | autocad, College, Design, DWG, equipment, library, plant, plants, school, section, sections, space, structural, university, views |








