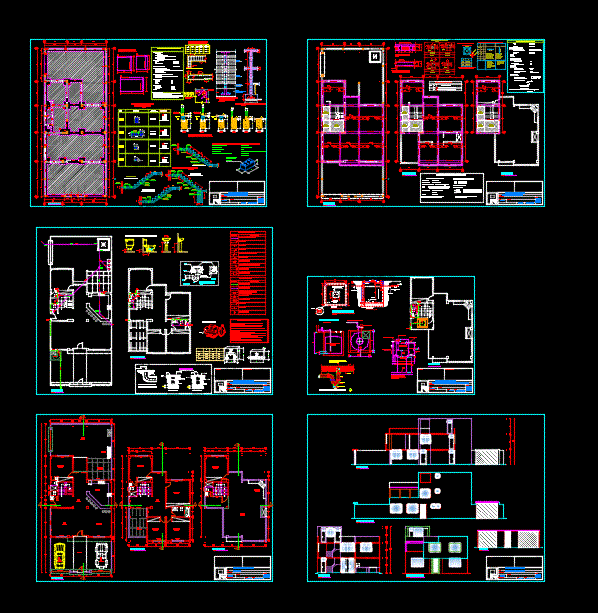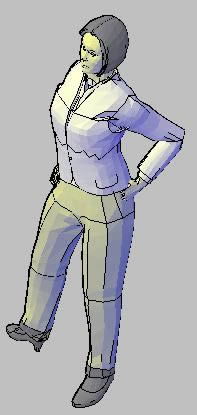Library And Laboratory DWG Plan for AutoCAD

ARCHITECTURAL PLANS WITH SECTIONS AND DETAILS OF A LIBRARY AND LABORATORY WITH SERVICE AREAS.
Drawing labels, details, and other text information extracted from the CAD file (Translated from Spanish):
shelf, existing perimeter fence, reading room, evac gutter. rain, metal waste to be installed, shelves for books, attention table, attention, blackboard acrylic, proy. of cobert. light, green area, library, encha mezada. Ceramic, laboratory cc. nn., path of circulation, street the future, path, gutter evac. pluvial, technical team:, project manager:, architecture:, structures:, inst. electric:, inst. sanitary:, dib. cad: karin junet zapata criollo, study assistant and project formulation, urban development and infrastructure management, study assistant and project formulation, drawing :, civil, date:, piura sullana sullana ah jesus maria, laboratory development – Library, approved :, lamina :, revised :, lev. topographical.:, designer :, esc :, indicated, plane :, location :, specialty :, region: province: district: locality:, orientation :, base plane :, preliminary project: provincial municipality of sullana, javier. e. b., ing. ketty m. chupillon castro, mdiecosa, details, shelf, shelves for books, attention, acrylic board, countertop ench. of ceramic, proy. of cobert. fiber cement, road of circulation, —, green area, proy. of cobert. firocemento, proy. cobert.fibrocemento, sidewalk, fiber cement coverage, tarred beam and painted with latex., metal trusses, section b-b:, false ceiling system fix grid, tensor, laboratory cc.nn., enja. of ceramic, section a-a:, metal beam, metal joists, book store, section c-c:, evac. pluvial, clamp, tarred and painted wall with latex, beam and column tarred and painted with latex., box of areas:, vain, width, height, alf., observations, —–, wooden plywood door, high window iron with cathedral glass, natural color polished cement, ceramic start, protection path, book deposit, gooseneck key, npt, table side elevation, national mayolica, structural reinforcement, table top, tarred, strangulated section, det. structural reinforcement, longitudinal steel, a-a cut, pvc drainage and trap, for water, rhodoplast, concrete table, placement of rhodoplast, fine tarrajeo rubbed, work table with, f – f cut, table section, polished cement, cut b – b, cut c – c, rodoplast, ceramic start, tarred and painted wall with latex, stainless steel sink, concrete, see detail x, detail – x, tarrajeo rubbed, chromed faucet
Raw text data extracted from CAD file:
| Language | Spanish |
| Drawing Type | Plan |
| Category | Schools |
| Additional Screenshots |
 |
| File Type | dwg |
| Materials | Concrete, Glass, Steel, Wood, Other |
| Measurement Units | Metric |
| Footprint Area | |
| Building Features | |
| Tags | architectural, areas, autocad, College, details, DWG, laboratory, library, plan, plans, school, sections, service, university |








